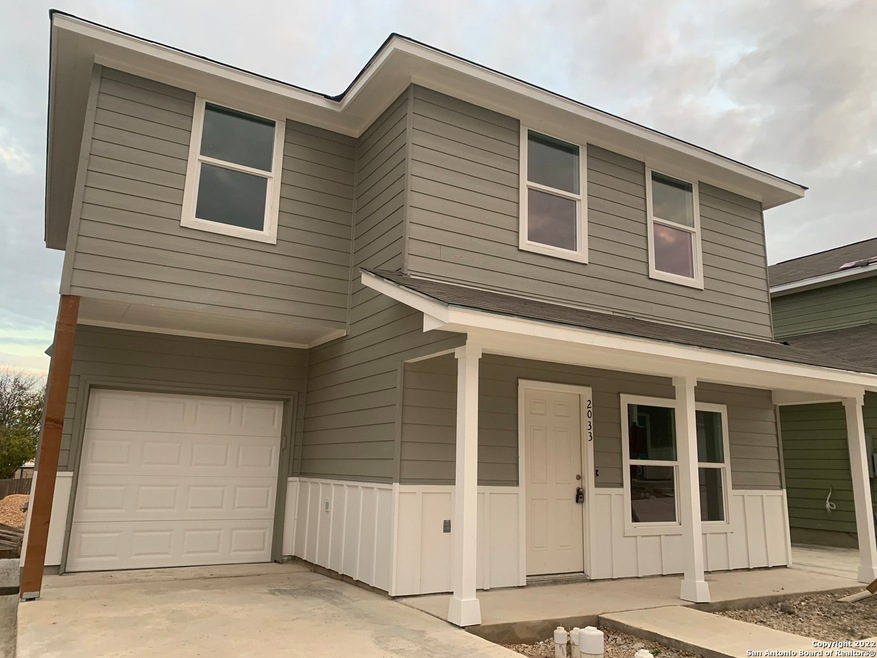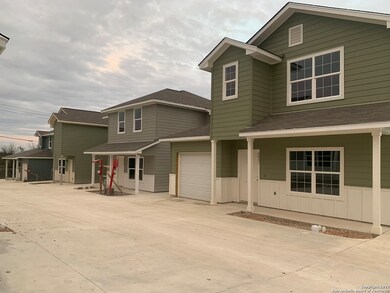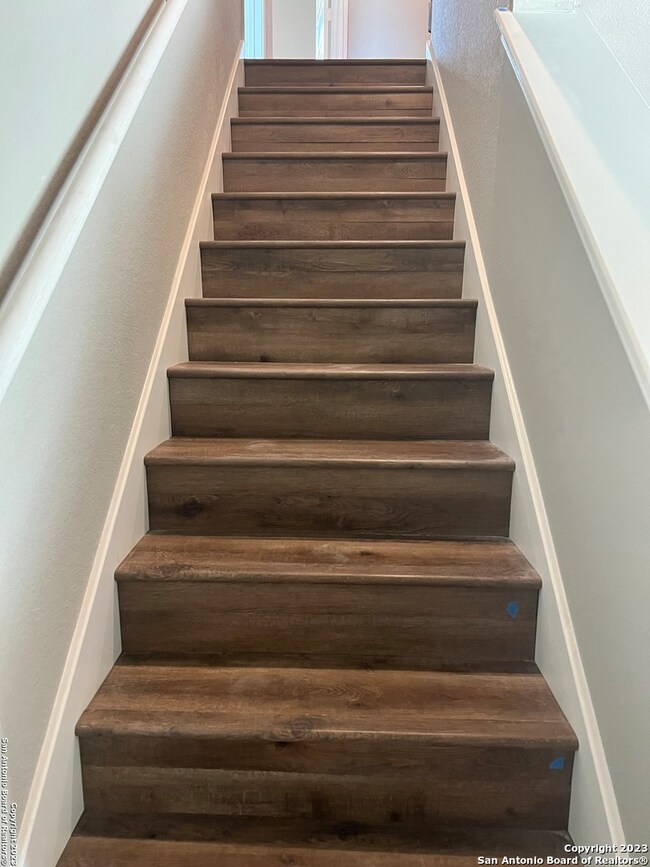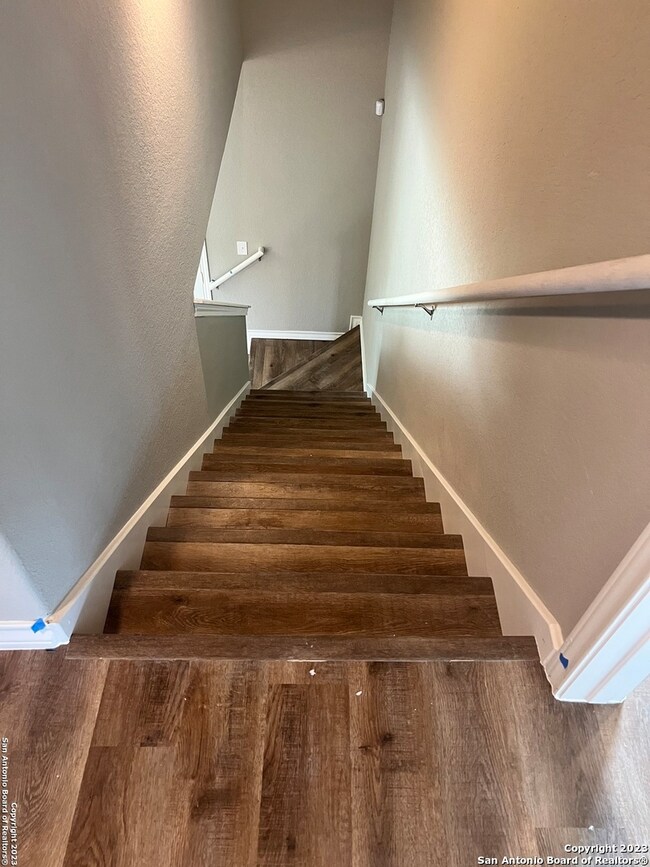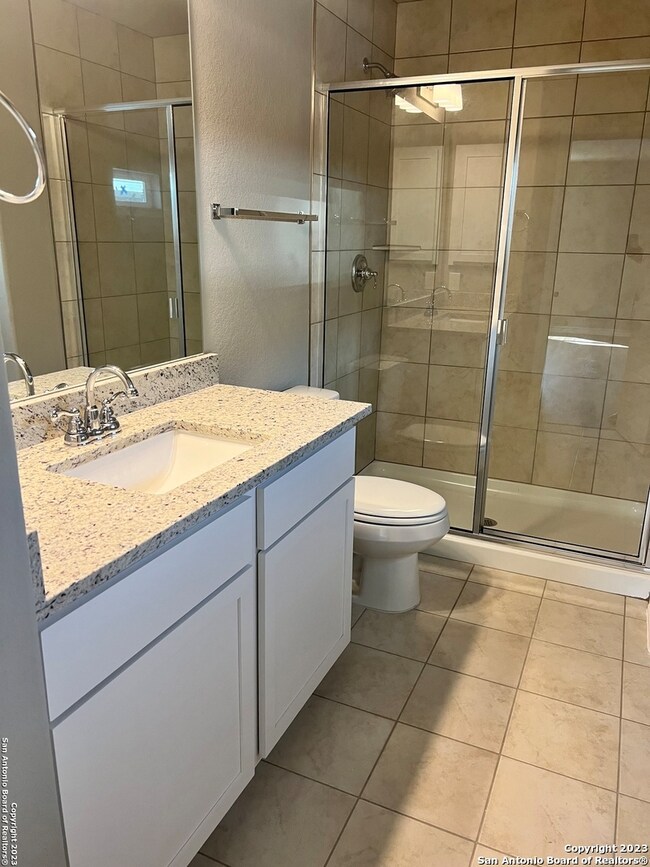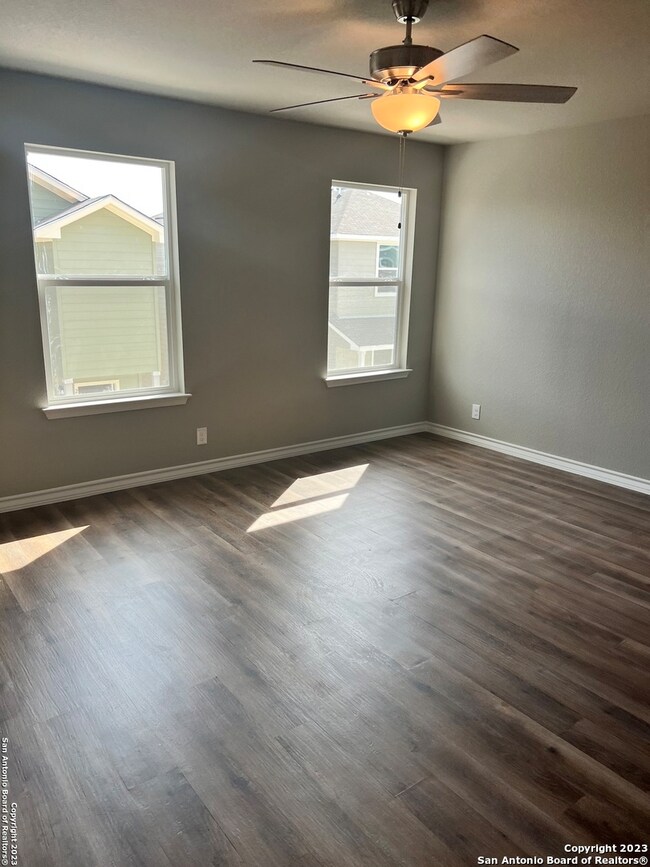
2033 Silver Oaks Unit 23-F San Antonio, TX 78213
Castle Hills Forest NeighborhoodHighlights
- New Construction
- Game Room
- Double Pane Windows
- Churchill High School Rated A-
- Covered patio or porch
- Walk-In Closet
About This Home
As of March 2023The Cottages of Castle Hills is a condominium development community that is located in the popular Castle Hills area, and within the big city of San Antonio. Its close to local shopping retail centers such as North Star Mall, Park North Mall, and Alon Town Centre. Hardberger Park is nearby where hiking, biking, and outdoors fun is abundant. The site is also just minutes from historic downtown San Antonio Riverwalk, 10 minutes from South Texas Medical Center, Airport, and all major Hwy's 281,10,410,1604.
Last Buyer's Agent
Danielle Prouse
RE/MAX Preferred, REALTORS
Home Details
Home Type
- Single Family
Est. Annual Taxes
- $697
Year Built
- Built in 2021 | New Construction
Lot Details
- 6,534 Sq Ft Lot
- Fenced
HOA Fees
- $25 Monthly HOA Fees
Parking
- 1 Car Garage
Home Design
- Slab Foundation
- Radiant Barrier
Interior Spaces
- 1,434 Sq Ft Home
- Property has 2 Levels
- Ceiling Fan
- Double Pane Windows
- Low Emissivity Windows
- Combination Dining and Living Room
- Game Room
- Prewired Security
Kitchen
- Stove
- Cooktop<<rangeHoodToken>>
- Ice Maker
- Dishwasher
- Disposal
Flooring
- Carpet
- Ceramic Tile
Bedrooms and Bathrooms
- 3 Bedrooms
- Walk-In Closet
- 2 Full Bathrooms
Laundry
- Laundry on upper level
- Washer Hookup
Outdoor Features
- Covered patio or porch
Schools
- Churchill High School
Utilities
- Central Heating and Cooling System
- SEER Rated 13-15 Air Conditioning Units
- Electric Water Heater
- Phone Available
- Cable TV Available
Community Details
- $150 HOA Transfer Fee
- The Cottages Of Castle Hills Association
- Built by See Broker
- Lockhill Estates Subdivision
- Mandatory home owners association
Listing and Financial Details
- Legal Lot and Block 3 / 4
- Assessor Parcel Number 117200040010
Ownership History
Purchase Details
Home Financials for this Owner
Home Financials are based on the most recent Mortgage that was taken out on this home.Similar Homes in San Antonio, TX
Home Values in the Area
Average Home Value in this Area
Purchase History
| Date | Type | Sale Price | Title Company |
|---|---|---|---|
| Special Warranty Deed | -- | First American Title |
Mortgage History
| Date | Status | Loan Amount | Loan Type |
|---|---|---|---|
| Open | $258,678 | New Conventional |
Property History
| Date | Event | Price | Change | Sq Ft Price |
|---|---|---|---|---|
| 06/25/2025 06/25/25 | Price Changed | $295,000 | -1.7% | $206 / Sq Ft |
| 05/16/2025 05/16/25 | For Sale | $299,999 | +4.4% | $210 / Sq Ft |
| 06/23/2023 06/23/23 | Off Market | -- | -- | -- |
| 03/24/2023 03/24/23 | Sold | -- | -- | -- |
| 02/23/2023 02/23/23 | Pending | -- | -- | -- |
| 09/12/2022 09/12/22 | Price Changed | $287,420 | 0.0% | $200 / Sq Ft |
| 09/12/2022 09/12/22 | For Sale | $287,420 | +1.6% | $200 / Sq Ft |
| 07/12/2022 07/12/22 | Pending | -- | -- | -- |
| 10/02/2020 10/02/20 | For Sale | $282,950 | -- | $197 / Sq Ft |
Tax History Compared to Growth
Tax History
| Year | Tax Paid | Tax Assessment Tax Assessment Total Assessment is a certain percentage of the fair market value that is determined by local assessors to be the total taxable value of land and additions on the property. | Land | Improvement |
|---|---|---|---|---|
| 2023 | $4,102 | $188,220 | $25,510 | $162,710 |
| 2022 | $447 | $18,100 | $18,100 | $0 |
| 2021 | $192 | $7,500 | $7,500 | $0 |
| 2020 | $325 | $5,900 | $5,900 | $0 |
Agents Affiliated with this Home
-
B
Seller's Agent in 2025
Brock Bremmer
eXp Realty
-
Louis Espinar

Seller's Agent in 2023
Louis Espinar
New Home Conexion Realty
(210) 396-1536
22 in this area
40 Total Sales
-
D
Buyer's Agent in 2023
Danielle Prouse
RE/MAX
Map
Source: San Antonio Board of REALTORS®
MLS Number: 1487101
APN: 11720-100-0230
- 2045 Silver Oaks Unit 18-B
- 2065 Silver Oaks
- 2075 Silver Oaks
- 2085 Silver Oaks
- 2083 Silver Oaks
- 2087 Silver Oaks
- 2230 Bedford Stage
- 11319 Enclave Cir
- 10715 Ysamy Way
- 10707 Ysamy Way
- 11207 Amhurst Dr
- 11843 Braesview Unit 2311
- 11843 Braesview Unit 1516
- 11843 Braesview Unit 1012
- 11843 Braesview Unit 1614
- 11843 Braesview Unit 108
- 11843 Braesview Unit 2007
- 11843 Braesview Unit 2006
- 11843 Braesview Unit 1612
- 11843 Braesview Unit 1016
