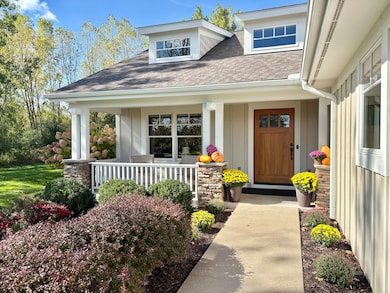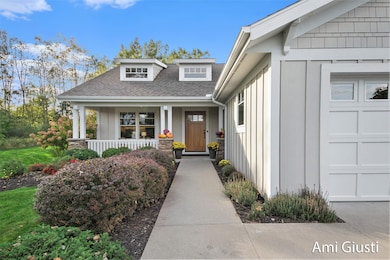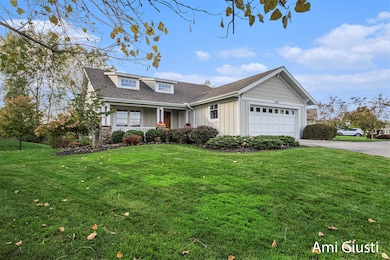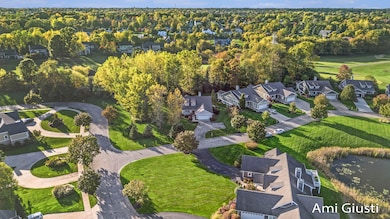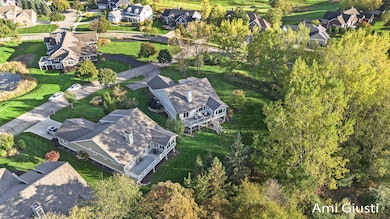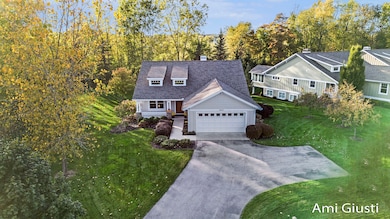2033 Talamore Ct SE Grand Rapids, MI 49546
Estimated payment $5,928/month
Highlights
- Golf Course Community
- Reverse Osmosis System
- Hilly Lot
- Ada Elementary School Rated A
- Craftsman Architecture
- Family Room with Fireplace
About This Home
Welcome to one of the newest built Club Homes in the prestigious gated WATERMARK Country Club Community, constructed in 2015 by Insignia Homes. This beautifully maintained, one-owner residence offers 3 bedrooms, 2.5 baths, two fireplaces, and exceptional craftsmanship throughout.Step inside to discover elegant finishes, including handcrafted cabinetry, custom built-ins, and detailed millwork at every turn. The main level features a spacious primary suite with a large walk-in closet, heated tile bathroom floors, and sliding doors that open to a private back deck—your personal sanctuary. The thoughtfully designed main floor also includes a private office with built-in shelving and file drawers, as well as a chef's kitchen outfitted with high-end Thermador refrigerator/freezer, a large center island, solid surface countertops, and stunning custom cabinetry. The open-concept / fully accessible layout connects the kitchen, dining, and living areas—perfect for everyday living and entertaining. Additional highlights include a main floor laundry room with generous storage for crafts or gift wrapping and a bright sunroom with heated floors offering serene views of the surrounding nature. The walk-out lower level features two additional bedrooms, a full bath, a cozy family room with fireplace, and a convenient kitchenette. A flex room on this level could easily become a fourth bedroom. There's also an unfinished area with excellent storage and a built-in workbench for projects or hobbies. Enjoy all the lifestyle benefits that come with living in the Watermark Country Club community, including access to world-class amenities such as golf, practice range, dining, pool, fitness center and clubhouse (please note: memberships for these amenities are not included). Located in the award-winning Forest Hills School District, this home also offers a low-maintenance, HOA-managed lifestylegiving you more time to relax and enjoy the peaceful, upscale surroundings.
This is a rare opportunity to own a thoughtfully designed, meticulously maintained home in one of West Michigan's premier communities.
Listing Agent
Berkshire Hathaway HomeServices Michigan Real Estate (Cascade) Listed on: 10/16/2025

Co-Listing Agent
Berkshire Hathaway HomeServices Michigan Real Estate (South) License #6506048367
Property Details
Home Type
- Condominium
Est. Annual Taxes
- $9,368
Year Built
- Built in 2015
Lot Details
- Property fronts a private road
- Gated Home
- Shrub
- Lot Has A Rolling Slope
- Sprinkler System
- Hilly Lot
- Wooded Lot
HOA Fees
- $658 Monthly HOA Fees
Parking
- 2 Car Attached Garage
- Garage Door Opener
Home Design
- Craftsman Architecture
- Brick or Stone Mason
- Composition Roof
- Wood Siding
- Stone
Interior Spaces
- 3,252 Sq Ft Home
- 1-Story Property
- Gas Log Fireplace
- Insulated Windows
- Family Room with Fireplace
- 2 Fireplaces
- Living Room with Fireplace
Kitchen
- Range
- Microwave
- Dishwasher
- Kitchen Island
- Disposal
- Reverse Osmosis System
Flooring
- Wood
- Carpet
Bedrooms and Bathrooms
- 3 Bedrooms | 1 Main Level Bedroom
- Bathroom on Main Level
Laundry
- Laundry on main level
- Dryer
- Washer
Basement
- Walk-Out Basement
- Basement Fills Entire Space Under The House
Accessible Home Design
- Accessible Bathroom
- Doors are 36 inches wide or more
- Accessible Entrance
- Stepless Entry
Schools
- Ada Elementary School
- Central Middle School
- Forest Hills Central High School
Utilities
- Forced Air Heating and Cooling System
- Heating System Uses Natural Gas
- Power Generator
- Electric Water Heater
- Water Softener is Owned
- High Speed Internet
- Cable TV Available
Community Details
Overview
- Association fees include trash, snow removal, lawn/yard care
- $400 HOA Transfer Fee
- Watermark Club Homes Condos
- Built by Insignia Homes
- Watermark Club Homes Subdivision
Recreation
- Golf Course Community
Pet Policy
- Pets Allowed
Map
Home Values in the Area
Average Home Value in this Area
Tax History
| Year | Tax Paid | Tax Assessment Tax Assessment Total Assessment is a certain percentage of the fair market value that is determined by local assessors to be the total taxable value of land and additions on the property. | Land | Improvement |
|---|---|---|---|---|
| 2025 | $6,204 | $401,700 | $0 | $0 |
| 2024 | $6,204 | $383,400 | $0 | $0 |
| 2023 | $8,687 | $329,400 | $0 | $0 |
| 2022 | $8,405 | $299,400 | $0 | $0 |
| 2021 | $8,201 | $311,900 | $0 | $0 |
| 2020 | $5,538 | $314,100 | $0 | $0 |
| 2019 | $8,122 | $298,700 | $0 | $0 |
| 2018 | $8,017 | $274,600 | $0 | $0 |
| 2017 | $7,987 | $238,200 | $0 | $0 |
| 2016 | $7,708 | $47,500 | $0 | $0 |
| 2015 | -- | $47,500 | $0 | $0 |
| 2013 | -- | $45,000 | $0 | $0 |
Property History
| Date | Event | Price | List to Sale | Price per Sq Ft | Prior Sale |
|---|---|---|---|---|---|
| 11/01/2025 11/01/25 | Pending | -- | -- | -- | |
| 10/16/2025 10/16/25 | For Sale | $850,000 | +112.5% | $261 / Sq Ft | |
| 04/23/2015 04/23/15 | Sold | $400,000 | +841.2% | $133 / Sq Ft | View Prior Sale |
| 03/16/2015 03/16/15 | For Sale | $42,500 | -- | $14 / Sq Ft | |
| 02/03/2015 02/03/15 | Pending | -- | -- | -- |
Purchase History
| Date | Type | Sale Price | Title Company |
|---|---|---|---|
| Interfamily Deed Transfer | -- | None Available | |
| Warranty Deed | $40,000 | None Available |
Source: MichRIC
MLS Number: 25052908
APN: 41-19-06-453-034
- 2242 Christine Ct SE
- 1909 Deerfield Ct SE
- 1878 Watermark Dr SE
- 2322 Pheasant Ct SE Unit 17
- 2376 Bob White Ct SE
- 4875 N Quail Crest Dr SE
- 2462 Highridge Ln SE
- 1598 MacNider Ave SE
- 5644 Cascade Rd SE
- 1674 Riva Ridge Dr SE
- 5808 Manchester Hills Dr SE
- 2521 Chatham Woods Dr SE Unit 36
- 2570 Knightsbridge Rd SE Unit 63
- 2630 Chatham Woods Dr SE Unit 1
- 2657 Chatham Woods Dr SE Unit 21
- 2594 Talltimber Ct
- 6030 Champagne Ct SE
- 1792 Forest Lake Dr SE
- 2444 Irene Ave SE
- 4496 Shiloh Way Dr SE

