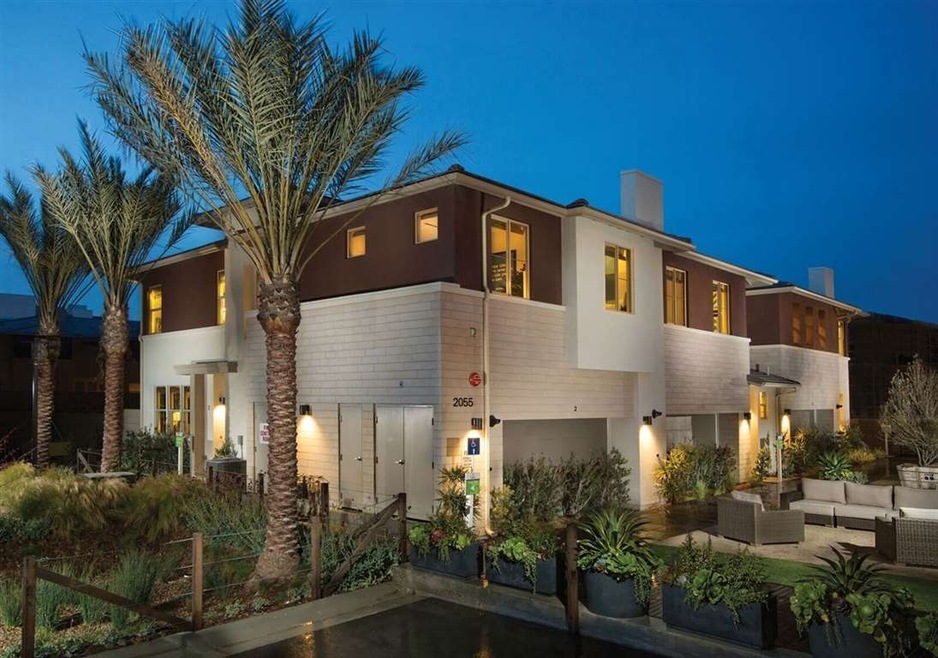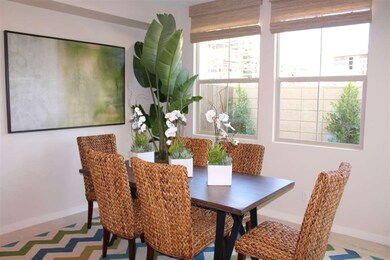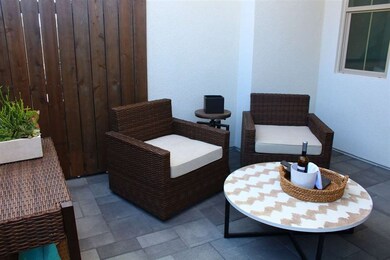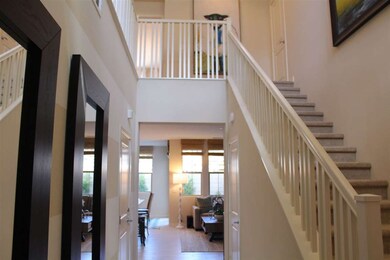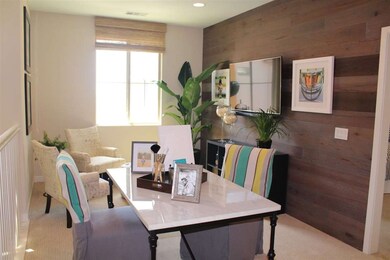
2033 Tango Loop Unit 1 Chula Vista, CA 91915
Otay Ranch NeighborhoodHighlights
- In Ground Pool
- Retreat
- Private Yard
- Wolf Canyon Elementary School Rated A-
- Loft
- 2 Car Direct Access Garage
About This Home
As of January 2024Meridian Communities TRIO product- 2 bed plus loft in 2 story plan! Brand new construction home includes generous living space on first floor. Kitchen features island with dining bar, adjacent diining area, view to private back patio area. Gorgeous dramatic entry with stairs to lead to master suite, bedroom, open loft area and laundry room. 9 foot ceilings, radiant barriers for energy savings. Direct access two car garage.
Last Agent to Sell the Property
Lori Asaro
New Homes Now Selling, Inc. License #01160331 Listed on: 05/04/2018
Last Buyer's Agent
Lori Asaro
New Homes Now Selling, Inc. License #01160331 Listed on: 05/04/2018
Townhouse Details
Home Type
- Townhome
Est. Annual Taxes
- $8,425
Year Built
- Built in 2018
Lot Details
- Partially Fenced Property
- Private Yard
HOA Fees
- $299 Monthly HOA Fees
Parking
- 2 Car Direct Access Garage
- Public Parking
- Two Garage Doors
- Garage Door Opener
- On-Street Parking
Home Design
- Patio Home
- Mixed Roof Materials
- Composition Roof
- Stucco Exterior
Interior Spaces
- 1,653 Sq Ft Home
- 2-Story Property
- Dining Area
- Loft
Kitchen
- Gas Cooktop
- Free-Standing Range
- Microwave
- Dishwasher
- Disposal
Flooring
- Brick
- Carpet
- Linoleum
Bedrooms and Bathrooms
- 3 Bedrooms
- Retreat
Laundry
- Laundry Room
- Laundry on upper level
- Gas Dryer Hookup
Home Security
Outdoor Features
- In Ground Pool
- Enclosed patio or porch
Utilities
- SEER Rated 13-15 Air Conditioning Units
- Separate Water Meter
Listing and Financial Details
- $132 Monthly special tax assessment
Community Details
Overview
- Association fees include common area maintenance, exterior (landscaping), exterior bldg maintenance, limited insurance, roof maintenance
- 3 Units
- Genesis Homeowner Assoc Association, Phone Number (619) 656-3220
- Trio Community
Recreation
- Community Pool
- Community Spa
- Recreational Area
Pet Policy
- Breed Restrictions
Security
- Fire Sprinkler System
Ownership History
Purchase Details
Home Financials for this Owner
Home Financials are based on the most recent Mortgage that was taken out on this home.Purchase Details
Home Financials for this Owner
Home Financials are based on the most recent Mortgage that was taken out on this home.Similar Homes in Chula Vista, CA
Home Values in the Area
Average Home Value in this Area
Purchase History
| Date | Type | Sale Price | Title Company |
|---|---|---|---|
| Grant Deed | $700,000 | Fidelity National Title | |
| Quit Claim Deed | -- | First American Title |
Mortgage History
| Date | Status | Loan Amount | Loan Type |
|---|---|---|---|
| Previous Owner | $501,052 | VA |
Property History
| Date | Event | Price | Change | Sq Ft Price |
|---|---|---|---|---|
| 01/03/2024 01/03/24 | Sold | $700,000 | +0.1% | $421 / Sq Ft |
| 12/26/2023 12/26/23 | Pending | -- | -- | -- |
| 12/22/2023 12/22/23 | For Sale | $699,000 | +42.6% | $421 / Sq Ft |
| 02/12/2019 02/12/19 | Sold | $490,080 | +6.1% | $296 / Sq Ft |
| 01/02/2019 01/02/19 | Price Changed | $461,900 | +2.2% | $279 / Sq Ft |
| 05/25/2018 05/25/18 | Pending | -- | -- | -- |
| 05/04/2018 05/04/18 | For Sale | $451,900 | -- | $273 / Sq Ft |
Tax History Compared to Growth
Tax History
| Year | Tax Paid | Tax Assessment Tax Assessment Total Assessment is a certain percentage of the fair market value that is determined by local assessors to be the total taxable value of land and additions on the property. | Land | Improvement |
|---|---|---|---|---|
| 2025 | $8,425 | $713,999 | $327,803 | $386,196 |
| 2024 | $8,425 | $535,969 | $246,068 | $289,901 |
| 2023 | $8,278 | $525,461 | $241,244 | $284,217 |
| 2022 | $8,009 | $515,159 | $236,514 | $278,645 |
| 2021 | $7,819 | $505,059 | $231,877 | $273,182 |
| 2020 | $7,623 | $499,881 | $229,500 | $270,381 |
Agents Affiliated with this Home
-
B
Seller's Agent in 2024
Blake Franklin
Century 21 Masters
(619) 453-8655
2 in this area
5 Total Sales
-
A
Seller Co-Listing Agent in 2024
Ava Khamooshi
VIP Premier Realty Corp
-

Buyer's Agent in 2024
Anna A-Kyung Lee
Team Spirit Realty
(619) 587-1343
21 in this area
46 Total Sales
-
L
Seller's Agent in 2019
Lori Asaro
New Homes Now Selling, Inc.
Map
Source: San Diego MLS
MLS Number: 180023624
APN: 643-064-01-23
- 2053 Tango Loop Unit 3
- 2013 Bravo Loop Unit 2
- 2035 Bravo Loop Unit 6
- 3001 Bravo Loop Unit 4
- 3001 Bravo Loop Unit 1
- 1842 Observation Way Unit 2
- 1842 Observation Way Unit 3
- 2035 Element Way
- 2140 Stellar Way Unit 4
- 1993 Strata St
- 2123 Element Way
- 2040 Quartet Loop Unit 3
- 1959 Minimalist Ln
- 1855 Montage Ave
- 1939 Strata St
- 2025 Aquarius St
- 2056 Callisto Terrace
- 1905 Soho Ln Unit 2
- 1728 Discovery Falls Dr Unit 135
- 1715 Rolling Water Dr Unit 4
