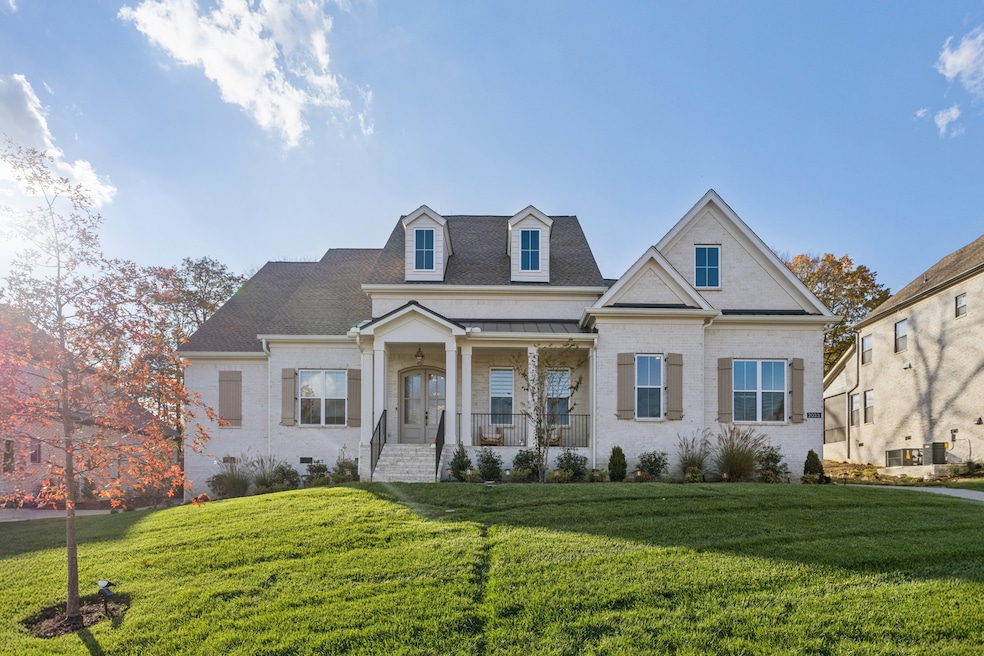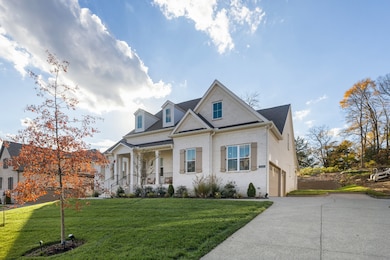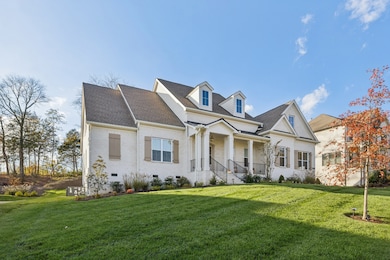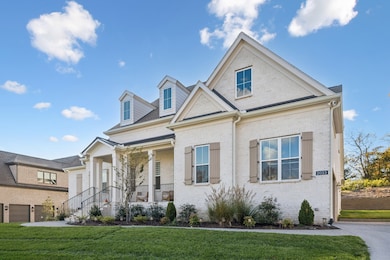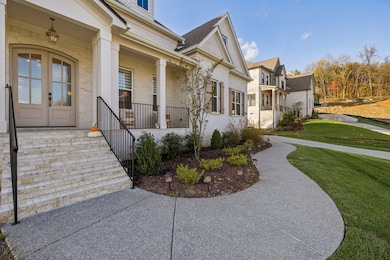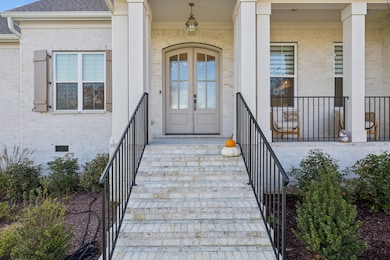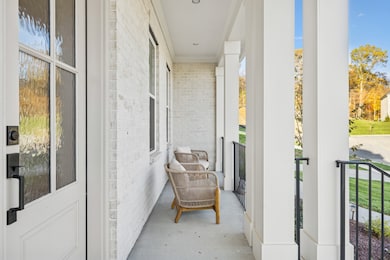2033 Vail Trace Nolensville, TN 37135
Estimated payment $9,621/month
Highlights
- Wood Flooring
- Separate Formal Living Room
- Double Oven
- Jordan Elementary School Rated A
- Covered Patio or Porch
- Cul-De-Sac
About This Home
Custom Build 2025 by Turnberry. Fantastic 4BR Floor Plan w/ 2 Bedrooms on Main & 2 Bedrooms Up • Full Bath & WIC for EVERY BR • Study • Formal Dining w/ Butler Serving Bar • Incredible Gourmet Kitchen, Cabinets to Ceiling w/ Soft Closing Doors/Drawers, 6 Burner Gas Rangetop, Pantry • Main Level Primary Bedroom w/ Luxurious Bath & 2 Walk-In Closets • Media/Bonus room. Oversized $60K covered patio, Irrigation system, Vault ceiling, Large Laundry room, custom epoxy garage flooring, Cul-de-sac location. Ring security system
Listing Agent
Benchmark Realty, LLC Brokerage Phone: 6159640377 License # 318077 Listed on: 11/11/2025

Home Details
Home Type
- Single Family
Est. Annual Taxes
- $1,628
Year Built
- Built in 2025
Lot Details
- 0.46 Acre Lot
- Lot Dimensions are 104 x 193
- Cul-De-Sac
- Irrigation
HOA Fees
- $130 Monthly HOA Fees
Parking
- 3 Car Attached Garage
Home Design
- Brick Exterior Construction
Interior Spaces
- 3,990 Sq Ft Home
- Property has 2 Levels
- Ceiling Fan
- Gas Fireplace
- Separate Formal Living Room
- Outdoor Smart Camera
- Laundry Room
Kitchen
- Double Oven
- Built-In Gas Oven
- Kitchen Island
Flooring
- Wood
- Carpet
- Tile
Bedrooms and Bathrooms
- 4 Bedrooms | 2 Main Level Bedrooms
- Double Vanity
Schools
- Sunset Elementary School
- Sunset Middle School
- Nolensville High School
Utilities
- Air Filtration System
- Central Air
- Heating System Uses Natural Gas
Additional Features
- Air Purifier
- Covered Patio or Porch
Community Details
- Telluride Estates Subdivision
Listing and Financial Details
- Tax Lot 20
- Assessor Parcel Number 094056J L 02000 00016056I
Map
Home Values in the Area
Average Home Value in this Area
Property History
| Date | Event | Price | List to Sale | Price per Sq Ft | Prior Sale |
|---|---|---|---|---|---|
| 11/12/2025 11/12/25 | For Sale | $1,775,000 | +19.2% | $445 / Sq Ft | |
| 03/28/2025 03/28/25 | Sold | $1,489,668 | +0.1% | $373 / Sq Ft | View Prior Sale |
| 09/19/2024 09/19/24 | Price Changed | $1,487,558 | +11.0% | $373 / Sq Ft | |
| 04/30/2024 04/30/24 | Price Changed | $1,339,900 | +0.8% | $336 / Sq Ft | |
| 04/21/2024 04/21/24 | Pending | -- | -- | -- | |
| 04/21/2024 04/21/24 | For Sale | $1,329,900 | -- | $333 / Sq Ft |
Source: Realtracs
MLS Number: 3043605
- 9687 Tiburon Dr
- 2025 Vail Trace
- 9917 Elland Rd
- 9910 Elland Rd
- 2020 Vail Trace
- 1529 Hyde Ln
- 9909 Elland Rd
- 9906 Elland Rd
- 2713 Bering Ct
- 9905 Elland Rd
- Devonshire II Plan at Telluride - Manor
- Westchester II Plan at Telluride - Manor
- Southhampton Plan at Telluride - Manor
- St. Andrews III Plan at Telluride - Manor
- Nottingham Plan at Telluride - Manor
- Glen Abbey III Plan at Telluride - Manor
- 9919 Elland Rd
- 9912 Elland Rd
- 2004 Vail Trace
- 209 Gilchrist South Cir
- 1917 Ashburn Ct
- 2201 Anthem Ct
- 9659 Radiant Jewel Ct
- 1005 Brittain Downs Dr
- 1025 Southwalk Dr Unit 204
- 1025 Southwalk Dr Unit 207
- 1025 Southwalk Dr Unit 203
- 1025 Southwalk Dr Unit 201
- 9719 Jupiter Forest Dr
- 6139 Christmas Dr
- 1527 Gesshe Ct
- 3281 Locust Hollow
- 1541 Indian Hawthorne Ct
- 903 Timberside Dr
- 9810 Glenmore Ln
- 199 Forest Trail
- 45 Colonel Winstead Dr
- 9652 Concord Rd
- 1602 Newstead Terrace
- 345 Kara Ln
