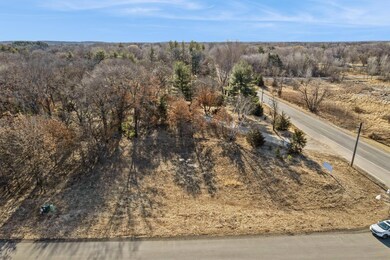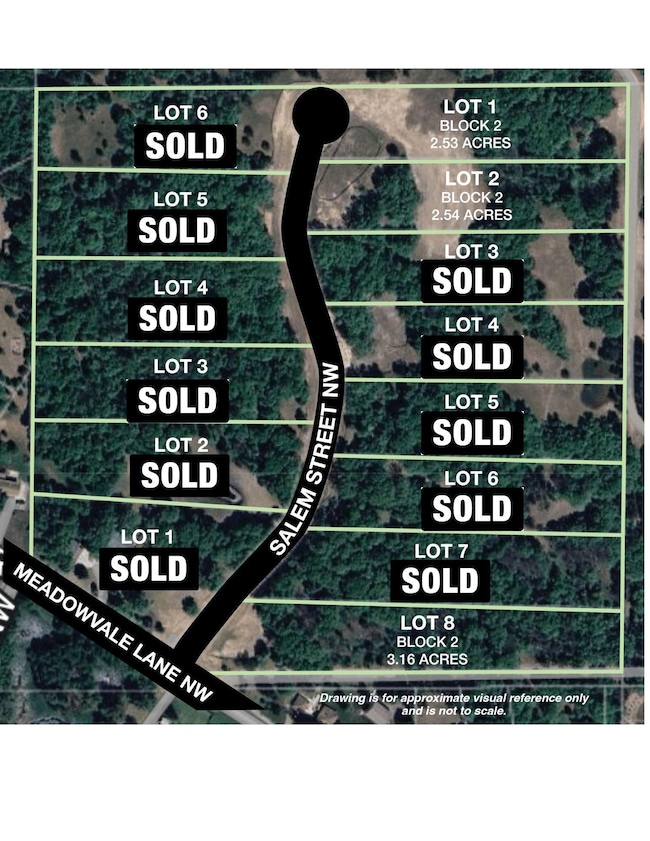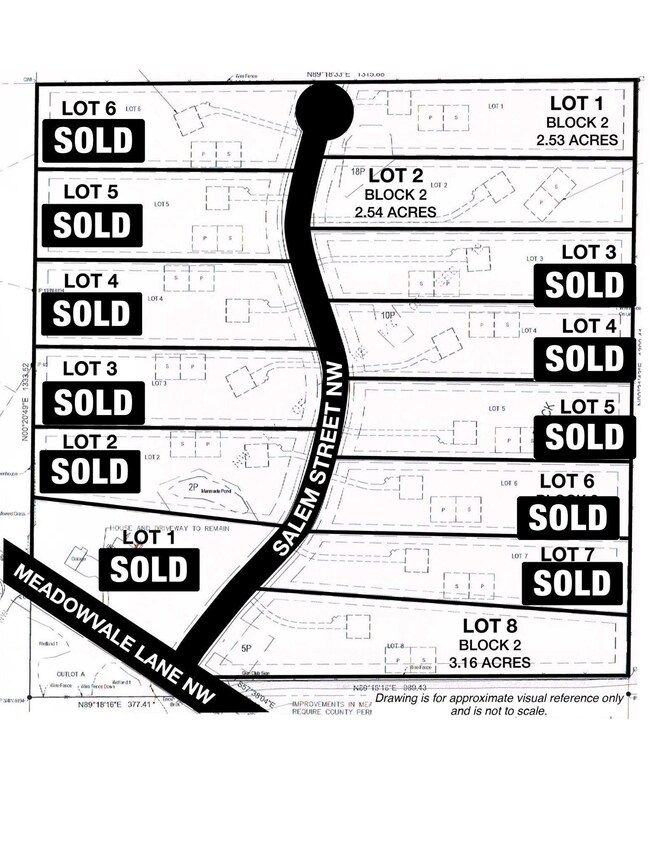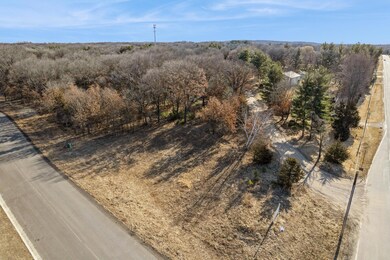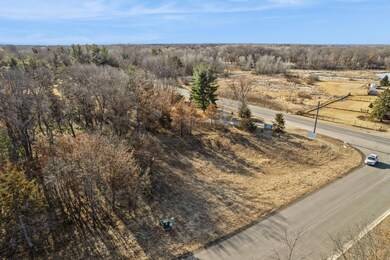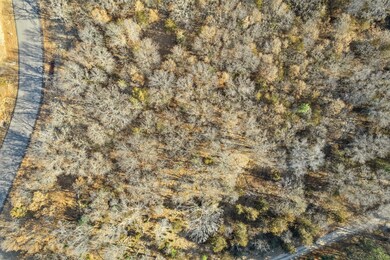20331 Salem St NW Elk River, MN 55330
Estimated payment $4,627/month
Total Views
7,200
3
Beds
2
Baths
1,914
Sq Ft
$441
Price per Sq Ft
Highlights
- New Construction
- No HOA
- Stainless Steel Appliances
- 137,650 Sq Ft lot
- Walk-In Pantry
- 4 Car Attached Garage
About This Home
Take a look at this TO-BE-BUILT Home by Cornerstone Custom Builds. This rambler comes with 3 bedrooms, 2 bathrooms on the main level, LVP flooring, gourmet kitchen with walk-in pantry, 4 car garage, and many other extras. Located just down the road from the Elk River Golf Club, and within proximity to restaurants, shopping, and entertainment, this heavily wooded 3.16-acre lot pairs privacy and convenience. Surrounded by mature trees and natural beauty, you'll enjoy the serene atmosphere and the sounds of nature right at your doorstep. Call today and lets build your dream home!
Home Details
Home Type
- Single Family
Est. Annual Taxes
- $2,228
Year Built
- Built in 2025 | New Construction
Lot Details
- 3.16 Acre Lot
- Lot Dimensions are 8.35x138x895x56x175
- Irregular Lot
- Many Trees
Parking
- 4 Car Attached Garage
- Insulated Garage
Home Design
- Metal Roof
- Vinyl Siding
Interior Spaces
- 1,914 Sq Ft Home
- 1-Story Property
- Gas Fireplace
- Living Room with Fireplace
Kitchen
- Walk-In Pantry
- Range
- Microwave
- Dishwasher
- Stainless Steel Appliances
- Trash Compactor
Bedrooms and Bathrooms
- 3 Bedrooms
- 2 Full Bathrooms
Laundry
- Dryer
- Washer
Unfinished Basement
- Basement Fills Entire Space Under The House
- Drain
- Basement Window Egress
Eco-Friendly Details
- Air Exchanger
Utilities
- Forced Air Heating and Cooling System
- Humidifier
- 200+ Amp Service
- Private Water Source
- Well
- Gas Water Heater
- Cable TV Available
Community Details
- No Home Owners Association
- Built by CORNERSTONE FRAMING LLC
Listing and Financial Details
- Assessor Parcel Number 75009260240
Map
Create a Home Valuation Report for This Property
The Home Valuation Report is an in-depth analysis detailing your home's value as well as a comparison with similar homes in the area
Home Values in the Area
Average Home Value in this Area
Property History
| Date | Event | Price | List to Sale | Price per Sq Ft |
|---|---|---|---|---|
| 08/18/2025 08/18/25 | Price Changed | $845,000 | -5.6% | $441 / Sq Ft |
| 06/13/2025 06/13/25 | For Sale | $895,000 | +397.2% | $468 / Sq Ft |
| 06/11/2025 06/11/25 | For Sale | $180,000 | -- | -- |
Source: NorthstarMLS
Source: NorthstarMLS
MLS Number: 6738204
Nearby Homes
- 18545 Salem St NW
- 20469 Salem St NW
- XXX Meadowvale Rd NW
- 20072 Lander St NW
- 13937 196th Ave NW
- 21331 Queen Ct NW
- 14918 200th Ave NW
- xxxx Joplin St NW
- 14124 192nd Ave NW
- 19496 Boston St NW
- XXX 192nd St NW
- 12911 194th Ln NW
- 0 192 1 2 Ave NW
- 19289 Denver Ct NW
- 00000 Ranch Rd
- 19160 Concord St NW
- 18837 Ogden St NW
- 19130 Concord Ct NW
- 19701 Rush St NW
- 18651 Ogden Cir NW
- 1227 School St NW
- 814 Proctor Ave NW
- 420 Upland Ave NW
- 1105 Lions Park Dr
- 1001 School St NW
- 725 6th St NW
- 633 Main St NW
- 19158 Yale St NW
- 341 Evans Ave NW
- 18061 Walnut Cir
- 337 Baldwin Ave
- 23 3rd St NW
- 14307 89th St NE
- 18110 Vance Cir NW Unit B
- 17350 Zane St NW
- 15667 88th St NE
- 18079 Northstar St
- 19591 Station St
- 17451 Twin Lakes Rd
- 19560 Station St

