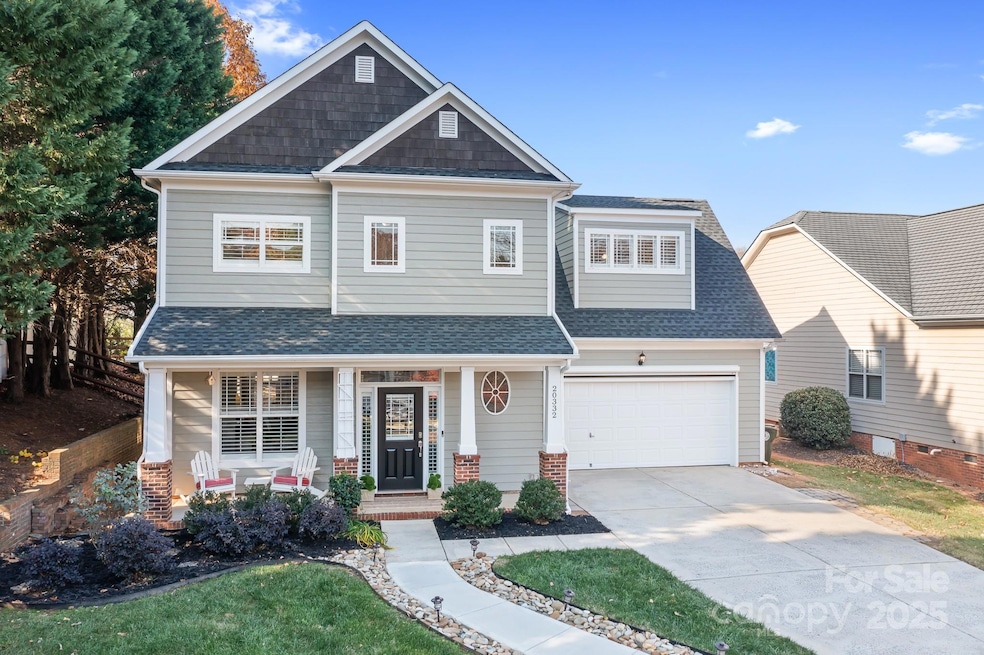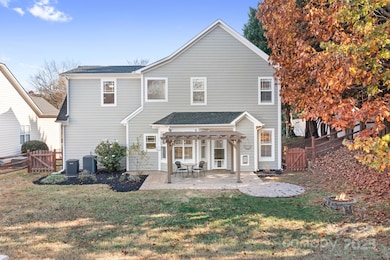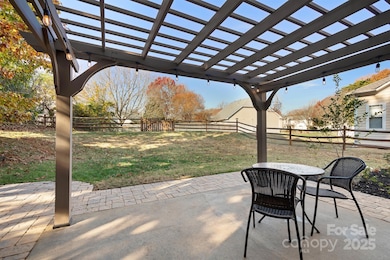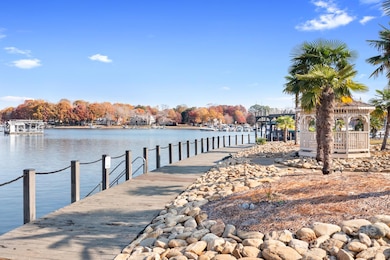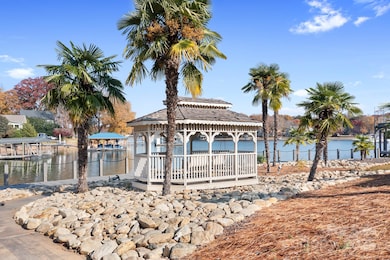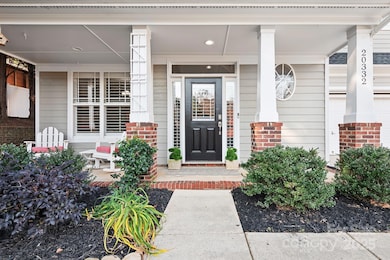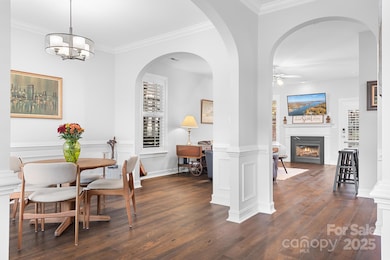20332 Colony Point Ln Cornelius, NC 28031
Estimated payment $3,517/month
Highlights
- Access To Lake
- Open Floorplan
- Lawn
- Bailey Middle School Rated A-
- Wood Flooring
- Community Pool
About This Home
This beautifully-maintained 4-bedroom home with a welcoming covered front porch and freshly painted exterior offers Lake Norman access! Enjoy the lakeside gazebo with stairs on the boardwalk for easy water access, kayak and paddleboard opportunities, or take advantage of the community pool for relaxing and recreation. With lawn maintenance included, you can focus on enjoying the home and the lifestyle it offers. Step inside to a bright, open-concept kitchen and living room designed for entertaining, relaxing, and enjoying family time. The kitchen features granite countertops and a breakfast bar, perfect for preparing meals or hosting friends. Relax around the gas fireplace on cozy evenings, host holiday celebrations, or simply enjoy quiet time in this inviting space. The updated primary bathroom retreat, plantation shutters, and no carpet add charm, comfort, and easy upkeep, while the home is move-in ready with refrigerator, washer, and dryer with pedestals included. One of the bedrooms is currently being used as an office, while the bonus room provides flexible space for hobbies, work, or family activities. The private fenced backyard with back patio with pergola offers a peaceful retreat for entertaining and relaxing. The home features a motorized garage screen door with remote, textured garage floors and utility sink. (2) HVAC units updated in 2023 providing customizable temperatures to both floors. Located on a quiet cul-de-sac yet close to marinas, parks, shopping, restaurants, and golf courses, this home combines the best of lake living, comfort, and everyday convenience.
Listing Agent
Berkshire Hathaway HomeServices Carolinas Realty Brokerage Email: lynne.verhagen@bhhscarolinas.com License #280835 Listed on: 11/28/2025

Open House Schedule
-
Saturday, November 29, 20251:00 to 3:00 pm11/29/2025 1:00:00 PM +00:0011/29/2025 3:00:00 PM +00:00Add to Calendar
Home Details
Home Type
- Single Family
Est. Annual Taxes
- $3,197
Year Built
- Built in 2001
Lot Details
- Cul-De-Sac
- Back Yard Fenced
- Lawn
- Property is zoned GR
HOA Fees
- $161 Monthly HOA Fees
Parking
- 2 Car Attached Garage
- Front Facing Garage
- Garage Door Opener
- Driveway
Home Design
- Slab Foundation
- Architectural Shingle Roof
- Vinyl Siding
Interior Spaces
- 2-Story Property
- Open Floorplan
- Gas Log Fireplace
- Plantation Shutters
- Entrance Foyer
- Living Room with Fireplace
- Pull Down Stairs to Attic
Kitchen
- Breakfast Bar
- Electric Oven
- Electric Range
- Microwave
- Dishwasher
- Disposal
Flooring
- Wood
- Tile
- Vinyl
Bedrooms and Bathrooms
- 4 Bedrooms
- Walk-In Closet
Laundry
- Laundry Room
- Washer and Dryer
Outdoor Features
- Access To Lake
- Covered Patio or Porch
- Fire Pit
Schools
- Cornelius Elementary School
- Bailey Middle School
- William Amos Hough High School
Utilities
- Two cooling system units
- Forced Air Heating and Cooling System
- Gas Water Heater
- Fiber Optics Available
Listing and Financial Details
- Assessor Parcel Number 001-136-07
Community Details
Overview
- Csi Property Management Association, Phone Number (704) 892-1660
- Mckenzie Place Subdivision
- Mandatory home owners association
Recreation
- Community Pool
Map
Home Values in the Area
Average Home Value in this Area
Tax History
| Year | Tax Paid | Tax Assessment Tax Assessment Total Assessment is a certain percentage of the fair market value that is determined by local assessors to be the total taxable value of land and additions on the property. | Land | Improvement |
|---|---|---|---|---|
| 2025 | $3,197 | $479,700 | $95,000 | $384,700 |
| 2024 | $3,197 | $479,700 | $95,000 | $384,700 |
| 2023 | $3,144 | $479,700 | $95,000 | $384,700 |
| 2022 | $2,292 | $265,400 | $80,000 | $185,400 |
| 2021 | $2,266 | $265,400 | $80,000 | $185,400 |
| 2020 | $2,266 | $265,400 | $80,000 | $185,400 |
| 2019 | $2,260 | $265,400 | $80,000 | $185,400 |
| 2018 | $2,056 | $188,100 | $40,000 | $148,100 |
| 2017 | $2,038 | $188,100 | $40,000 | $148,100 |
| 2016 | $2,034 | $188,100 | $40,000 | $148,100 |
| 2015 | $2,003 | $188,100 | $40,000 | $148,100 |
| 2014 | $2,001 | $0 | $0 | $0 |
Property History
| Date | Event | Price | List to Sale | Price per Sq Ft | Prior Sale |
|---|---|---|---|---|---|
| 09/13/2021 09/13/21 | Sold | $427,000 | +0.5% | $204 / Sq Ft | View Prior Sale |
| 07/30/2021 07/30/21 | Pending | -- | -- | -- | |
| 07/22/2021 07/22/21 | For Sale | $425,000 | 0.0% | $203 / Sq Ft | |
| 07/15/2021 07/15/21 | Pending | -- | -- | -- | |
| 07/15/2021 07/15/21 | For Sale | $425,000 | +54.5% | $203 / Sq Ft | |
| 04/01/2020 04/01/20 | Sold | $275,000 | 0.0% | $131 / Sq Ft | View Prior Sale |
| 03/20/2020 03/20/20 | Pending | -- | -- | -- | |
| 03/20/2020 03/20/20 | For Sale | $275,000 | 0.0% | $131 / Sq Ft | |
| 03/17/2017 03/17/17 | Rented | $1,800 | 0.0% | -- | |
| 02/21/2017 02/21/17 | Under Contract | -- | -- | -- | |
| 02/14/2017 02/14/17 | For Rent | $1,800 | 0.0% | -- | |
| 10/17/2016 10/17/16 | Rented | $1,800 | 0.0% | -- | |
| 10/13/2016 10/13/16 | Under Contract | -- | -- | -- | |
| 10/05/2016 10/05/16 | For Rent | $1,800 | 0.0% | -- | |
| 09/29/2014 09/29/14 | Rented | $1,800 | 0.0% | -- | |
| 09/29/2014 09/29/14 | Under Contract | -- | -- | -- | |
| 08/11/2014 08/11/14 | For Rent | $1,800 | +5.9% | -- | |
| 02/06/2014 02/06/14 | Rented | $1,700 | +6.3% | -- | |
| 02/06/2014 02/06/14 | For Rent | $1,600 | -5.9% | -- | |
| 08/16/2013 08/16/13 | Rented | $1,700 | 0.0% | -- | |
| 07/17/2013 07/17/13 | Under Contract | -- | -- | -- | |
| 07/03/2013 07/03/13 | For Rent | $1,700 | -- | -- |
Purchase History
| Date | Type | Sale Price | Title Company |
|---|---|---|---|
| Warranty Deed | $427,000 | None Available | |
| Warranty Deed | -- | None Available | |
| Special Warranty Deed | $199,000 | None Available | |
| Trustee Deed | $217,367 | None Available | |
| Warranty Deed | $198,000 | Investors Title | |
| Special Warranty Deed | -- | -- | |
| Trustee Deed | $249,576 | -- | |
| Warranty Deed | $278,000 | -- |
Mortgage History
| Date | Status | Loan Amount | Loan Type |
|---|---|---|---|
| Open | $327,000 | New Conventional | |
| Previous Owner | $149,250 | New Conventional | |
| Previous Owner | $198,000 | Purchase Money Mortgage | |
| Previous Owner | $84,375 | Purchase Money Mortgage | |
| Previous Owner | $222,400 | No Value Available | |
| Closed | $55,600 | No Value Available | |
| Closed | $85,375 | No Value Available |
Source: Canopy MLS (Canopy Realtor® Association)
MLS Number: 4320720
APN: 001-136-07
- 20314 Colony Point Ln
- 19934 Walter Henderson Rd
- 20305 Queensdale Dr
- 20114 Norman Colony Rd
- 20324 Middletown Rd
- 20028 Northport Dr
- 19005 Northport Dr
- 20115 Henderson Rd Unit D
- 19901 Henderson Rd Unit C
- 19329 Watermark Dr Unit 261/262
- 19329 Watermark Dr Unit 551/ 552
- 19329 Watermark Dr Unit 551
- 20517 Queensdale Dr
- 19711 Bethel Church Rd
- 17728 Jetton Green Loop
- 20711 Bethel Church Rd
- 21319 Baltic Dr
- 21311 Baltic Dr
- 19739 Valiant Way
- 21300 Sandy Cove Rd
- 19827 Henderson Rd Unit B
- 19831 Henderson Rd Unit E
- 20109 Henderson Rd Unit D
- 19839 Henderson Rd
- 21222 Nautique Blvd
- 19546 Greentree Way Unit 203
- 19546 Greentree Way Unit 202
- 19546 Greentree Way Unit 201
- 19532 One Norman Blvd
- 20276 Amy Lee Dr
- 18215 Caprio St
- 19401 Carrington Club Dr
- 21036 Torrence Chapel Rd
- 20345 Harroway Dr
- 8532 Westmoreland Lake Dr
- 20705 Sterling Bay Ln E
- 19501 S Hill St
- 19929 N Ferry St
- 19813 N Ferry St
- 19815 N Ferry St
