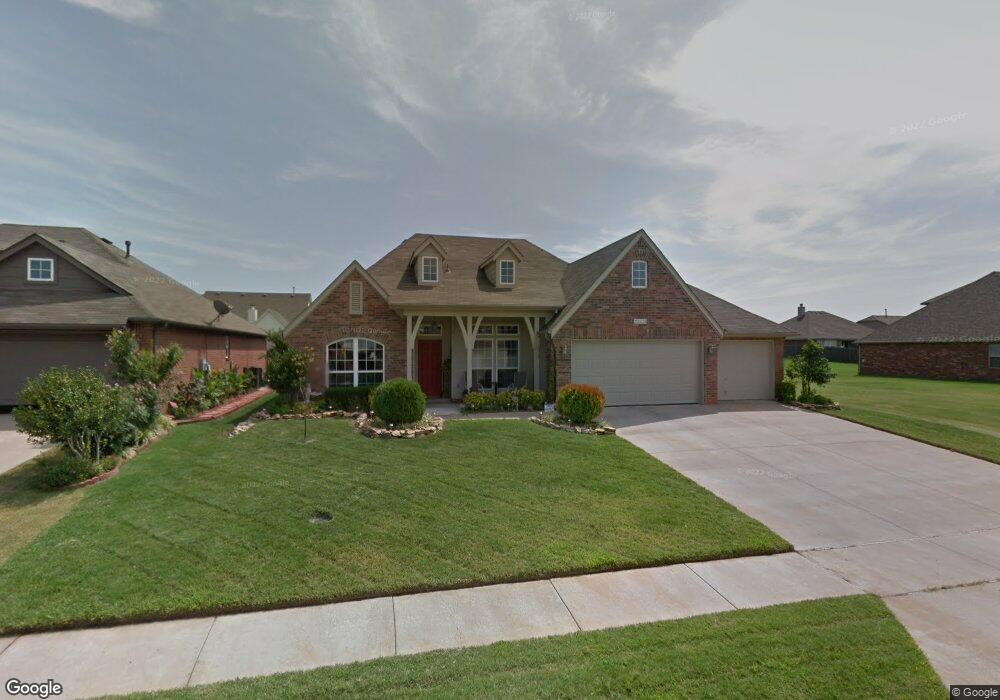
20332 E 32nd St S Broken Arrow, OK 74014
Highlights
- Craftsman Architecture
- Vaulted Ceiling
- Community Pool
- Country Lane Primary Elementary School Rated A-
- Attic
- Covered patio or porch
About This Home
As of August 20173 bedrooms, 2 full bathrooms, office, open concept kitchen/living, gameroom upstairs, tons of floored attic space, 3 car garage w/ tandem, large covered back porch, shed- entertainment center in office & fridge negotiable, privacy fence, new ROOF 2016.
Last Agent to Sell the Property
Caroline Clary
C&C Referral Services LLC License #172714 Listed on: 04/06/2017
Home Details
Home Type
- Single Family
Est. Annual Taxes
- $1,908
Year Built
- Built in 2006
Lot Details
- 8,398 Sq Ft Lot
- North Facing Home
- Property is Fully Fenced
- Privacy Fence
HOA Fees
- $28 Monthly HOA Fees
Parking
- 3 Car Attached Garage
- Tandem Parking
Home Design
- Craftsman Architecture
- Brick Exterior Construction
- Slab Foundation
- Frame Construction
- Fiberglass Roof
- Masonite
- Asphalt
Interior Spaces
- 2,053 Sq Ft Home
- 2-Story Property
- Vaulted Ceiling
- Gas Log Fireplace
- Vinyl Clad Windows
- Fire and Smoke Detector
- Dryer
- Attic
Kitchen
- <<builtInOvenToken>>
- Gas Oven
- Range<<rangeHoodToken>>
- <<microwave>>
- Dishwasher
- Laminate Countertops
Flooring
- Carpet
- Laminate
- Tile
Bedrooms and Bathrooms
- 3 Bedrooms
- 2 Full Bathrooms
Outdoor Features
- Covered patio or porch
- Shed
- Rain Gutters
Schools
- Country Lane Elementary School
- Broken Arrow High School
Utilities
- Zoned Heating and Cooling
- Heating System Uses Gas
- Gas Water Heater
- Cable TV Available
Community Details
Overview
- Renaissance Park Subdivision
Recreation
- Community Pool
- Park
- Hiking Trails
Ownership History
Purchase Details
Purchase Details
Home Financials for this Owner
Home Financials are based on the most recent Mortgage that was taken out on this home.Purchase Details
Home Financials for this Owner
Home Financials are based on the most recent Mortgage that was taken out on this home.Purchase Details
Home Financials for this Owner
Home Financials are based on the most recent Mortgage that was taken out on this home.Similar Homes in Broken Arrow, OK
Home Values in the Area
Average Home Value in this Area
Purchase History
| Date | Type | Sale Price | Title Company |
|---|---|---|---|
| Warranty Deed | -- | None Available | |
| Warranty Deed | $174,000 | None Available | |
| Warranty Deed | $172,000 | Wagoner County Abstract Co | |
| Warranty Deed | $23,500 | None Available |
Mortgage History
| Date | Status | Loan Amount | Loan Type |
|---|---|---|---|
| Previous Owner | $77,768 | Unknown | |
| Previous Owner | $169,298 | FHA | |
| Previous Owner | $124,015 | Construction |
Property History
| Date | Event | Price | Change | Sq Ft Price |
|---|---|---|---|---|
| 08/03/2017 08/03/17 | Sold | $197,500 | -10.2% | $96 / Sq Ft |
| 03/31/2017 03/31/17 | Pending | -- | -- | -- |
| 03/31/2017 03/31/17 | For Sale | $220,000 | +26.4% | $107 / Sq Ft |
| 07/16/2013 07/16/13 | Sold | $174,000 | -4.9% | $94 / Sq Ft |
| 03/04/2013 03/04/13 | Pending | -- | -- | -- |
| 03/04/2013 03/04/13 | For Sale | $183,000 | -- | $98 / Sq Ft |
Tax History Compared to Growth
Tax History
| Year | Tax Paid | Tax Assessment Tax Assessment Total Assessment is a certain percentage of the fair market value that is determined by local assessors to be the total taxable value of land and additions on the property. | Land | Improvement |
|---|---|---|---|---|
| 2024 | $2,635 | $26,668 | $4,236 | $22,432 |
| 2023 | $2,509 | $25,398 | $4,007 | $21,391 |
| 2022 | $2,570 | $24,189 | $3,699 | $20,490 |
| 2021 | $2,460 | $23,038 | $3,024 | $20,014 |
| 2020 | $2,254 | $20,703 | $3,024 | $17,679 |
| 2019 | $2,242 | $20,362 | $3,024 | $17,338 |
| 2018 | $2,144 | $19,802 | $3,024 | $16,778 |
| 2017 | $1,973 | $19,175 | $3,024 | $16,151 |
| 2016 | $1,908 | $18,616 | $3,024 | $15,592 |
| 2015 | $2,034 | $19,068 | $3,024 | $16,044 |
| 2014 | $2,113 | $19,556 | $2,632 | $16,924 |
Agents Affiliated with this Home
-
C
Seller's Agent in 2017
Caroline Clary
C&C Referral Services LLC
-
Gloria Allred-Hail

Buyer's Agent in 2017
Gloria Allred-Hail
Keller Williams Preferred
(918) 496-2252
30 Total Sales
-
S
Seller's Agent in 2013
Sarah Reynolds
Inactive Office
-
Kevin Rhoades

Buyer's Agent in 2013
Kevin Rhoades
Coldwell Banker Select
(918) 260-9072
231 Total Sales
Map
Source: MLS Technology
MLS Number: 1711159
APN: 730074452
- 20214 E 32nd St S
- 3294 S 202nd Ave E
- 20213 E 33rd Place S
- 2915 E Rockford Place
- 2821 E Rockford Place
- 6311 N 28th St
- 3111 S 210th Ave E
- 6508 N 27th St
- 6512 N 27th St
- 6516 N 27th St
- 2804 E Monroe St
- 2808 E Monroe St
- 2800 E Monroe St
- 20988 E 35th St S
- 20903 E 35th St S
- 6108 N 27th St
- 6104 N 27th St
- 6100 N 27th St
- 14141 S 201st Ave E
- 14271 S 201st Ave E
