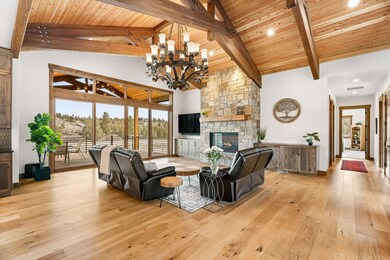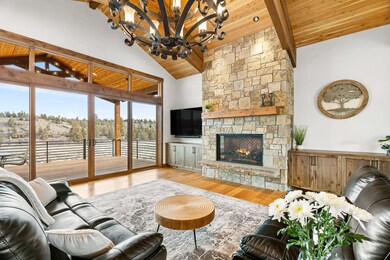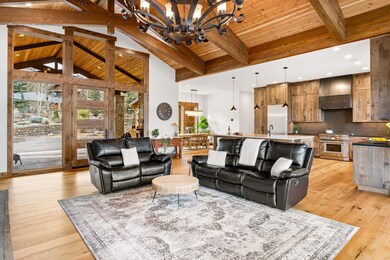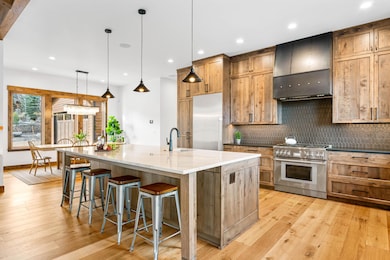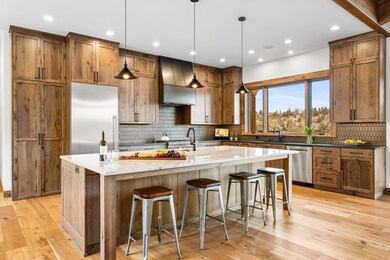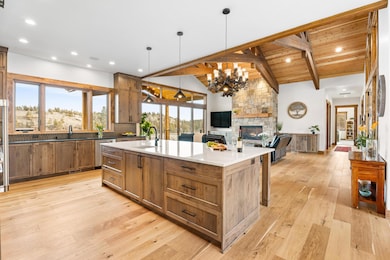Estimated payment $19,486/month
Highlights
- Spa
- River View
- Open Floorplan
- RV Garage
- Waterfront
- Deck
About This Home
Experience the perfect blend of luxury, craftsmanship, and nature in this stunning Tumalo retreat. This 3,967 sq ft home with 11 car garage was built in 2023. It has breathtaking views of the Deschutes River and stunning canyon beauty. The exclusive private community has vast scenic walking trails along the river to Awbrey Falls, floating sections, community parks/ gazebos, and secluded pockets to fish. A rare find, the daylight basement consists of a 9 car garage, sound isolated movie theater & storage rooms. This oversized downstairs garage is ideal for RVs, boats, shop or customize the space with additional bedrooms, bathrooms, or whatever suits your needs. The main level of the house is equally as breathtaking with a zero entry into this 4-bedroom 3.5 bath includes a 2-car garage, office with private entrance, full chef's kitchen with Thermador appliances, Sonos surround sound, Butlers hidden pantry, quartzite & granite countertops. A true sanctuary only 10 minutes away from Bend.
Home Details
Home Type
- Single Family
Est. Annual Taxes
- $12,404
Year Built
- Built in 2023
Lot Details
- 0.67 Acre Lot
- Waterfront
- Landscaped
- Native Plants
- Front Yard Sprinklers
- Sprinklers on Timer
- Additional Parcels
- Zoning described as EFUTRB, AS, LM,
HOA Fees
- $277 Monthly HOA Fees
Parking
- 11 Car Attached Garage
- Electric Vehicle Home Charger
- Heated Garage
- Tandem Parking
- Garage Door Opener
- Driveway
- RV Garage
Property Views
- River
- Canyon
- Territorial
- Neighborhood
Home Design
- Northwest Architecture
- Slab Foundation
- Stem Wall Foundation
- Frame Construction
- Composition Roof
- Metal Roof
Interior Spaces
- 3,967 Sq Ft Home
- 2-Story Property
- Open Floorplan
- Wired For Sound
- Built-In Features
- Vaulted Ceiling
- Ceiling Fan
- Propane Fireplace
- Double Pane Windows
- Wood Frame Window
- Great Room with Fireplace
- Natural lighting in basement
Kitchen
- Breakfast Bar
- Range with Range Hood
- Microwave
- Dishwasher
- Wine Refrigerator
- Kitchen Island
- Granite Countertops
- Disposal
Flooring
- Wood
- Carpet
- Tile
Bedrooms and Bathrooms
- 4 Bedrooms
- Linen Closet
- Walk-In Closet
- Double Vanity
- Bathtub with Shower
- Bathtub Includes Tile Surround
Laundry
- Dryer
- Washer
Home Security
- Surveillance System
- Smart Thermostat
- Carbon Monoxide Detectors
- Fire and Smoke Detector
Outdoor Features
- Spa
- Deck
Schools
- Tumalo Community Elementary School
- Obsidian Middle School
- Ridgeview High School
Utilities
- Forced Air Heating and Cooling System
- Heating System Uses Propane
- Heat Pump System
- Private Water Source
- Water Heater
- Septic Tank
Listing and Financial Details
- Exclusions: chair lift outside, personal belongings, furniture. Decorative staging items used for photo shoot.
- Tax Lot 24
- Assessor Parcel Number 209505
Community Details
Overview
- Built by Spring River Builders
- Deschutes River Ranc Subdivision
- Property is near a preserve or public land
Recreation
- Park
- Trails
- Snow Removal
Map
Tax History
| Year | Tax Paid | Tax Assessment Tax Assessment Total Assessment is a certain percentage of the fair market value that is determined by local assessors to be the total taxable value of land and additions on the property. | Land | Improvement |
|---|---|---|---|---|
| 2025 | $11,229 | $786,590 | -- | -- |
| 2024 | $10,738 | $763,680 | -- | -- |
| 2023 | $6,664 | $509,690 | $0 | $0 |
| 2022 | $2,031 | $201,210 | $0 | $0 |
| 2021 | $2,031 | $192,370 | $0 | $0 |
| 2020 | $1,790 | $192,370 | $0 | $0 |
| 2019 | $1,790 | $131,340 | $0 | $0 |
| 2018 | $1,941 | $134,330 | $0 | $0 |
| 2017 | $1,898 | $130,420 | $0 | $0 |
| 2016 | $1,837 | $126,630 | $0 | $0 |
| 2015 | $1,636 | $116,450 | $0 | $0 |
| 2014 | $1,534 | $108,830 | $0 | $0 |
Property History
| Date | Event | Price | List to Sale | Price per Sq Ft |
|---|---|---|---|---|
| 01/28/2026 01/28/26 | For Sale | $3,500,000 | 0.0% | $882 / Sq Ft |
| 01/19/2026 01/19/26 | Off Market | $3,500,000 | -- | -- |
| 10/28/2025 10/28/25 | Price Changed | $3,500,000 | -1.4% | $882 / Sq Ft |
| 09/26/2025 09/26/25 | Price Changed | $3,550,000 | -1.4% | $895 / Sq Ft |
| 08/12/2025 08/12/25 | Price Changed | $3,599,999 | -2.7% | $907 / Sq Ft |
| 03/20/2025 03/20/25 | For Sale | $3,700,000 | 0.0% | $933 / Sq Ft |
| 03/16/2025 03/16/25 | Price Changed | $3,700,000 | -- | $933 / Sq Ft |
Purchase History
| Date | Type | Sale Price | Title Company |
|---|---|---|---|
| Warranty Deed | $350,000 | First American Title |
Source: Oregon Datashare
MLS Number: 220197558
APN: 209505
- 20420 Swalley Rd
- 63197 Carly Ln
- 65655 Cline Falls Rd
- 65255 Swalley Rd
- 65258 Old Bend Redmond Hwy
- 65333 Kiowa Dr
- 65055 Old Bend Redmond Hwy
- 65030 Wapiti Way
- 0 Tumalo Rd
- 66240 White Rock Loop
- 65050 92nd St
- 21150 SW Gift Rd
- 65299 85th St
- 21140 Arid Ave
- 65550 78th St
- 65415 78th St
- 66405 Cline Falls Rd
- 21115 Young Ave
- 65432 78th St
- 64767 Cook Ave
- 4633 SW 37th St
- 3759 SW Badger Ave
- 20748 Boulderfield Ave
- 20750 Empire Ave
- 63055 Yampa Way Unit ID1330997P
- 3127 SW 28th St
- 1048 NE Warner Place Unit 1
- 3170 NE Coho St
- 2807 NE Spring Water Place
- 1950 SW Umatilla Ave
- 2320 NW Lakeside Place
- 2380 NW Debron Ln
- 2050 SW Timber Ave
- 2500 NW Regency St
- 1922 SW Reindeer Ave
- 2275 NE Nuttail Ct Unit 2275 Nuttail Ct
- 2365 NE Conners Ave
- 2528 NW Campus Village Way
- 1421 NE 8th St
- 1545 NW 5th St

