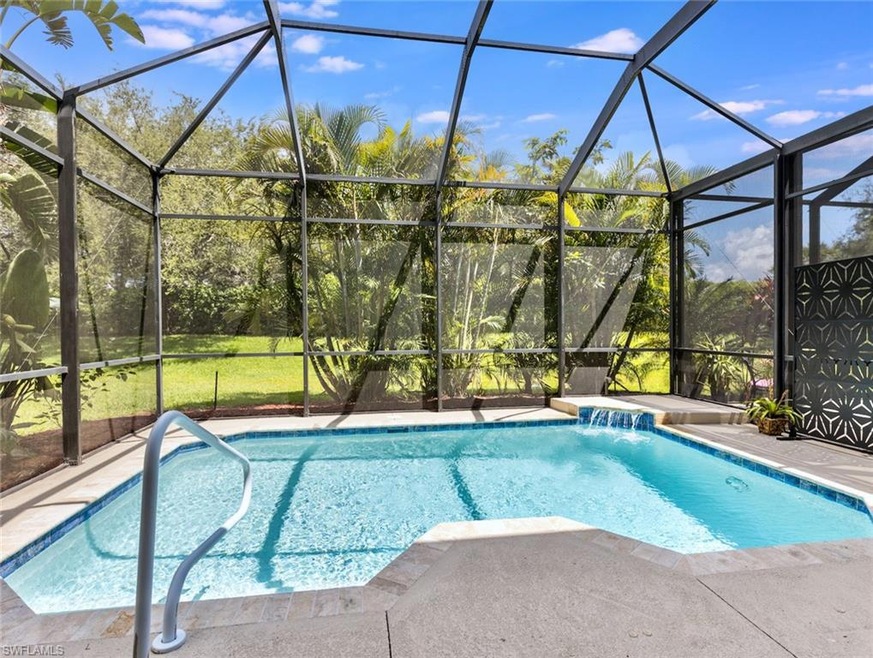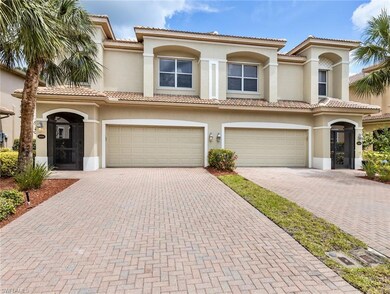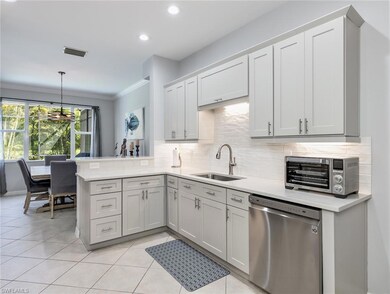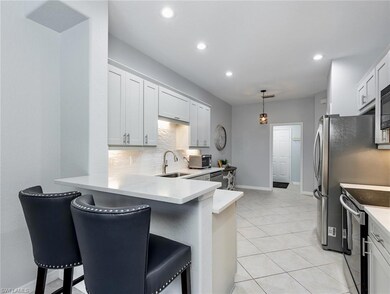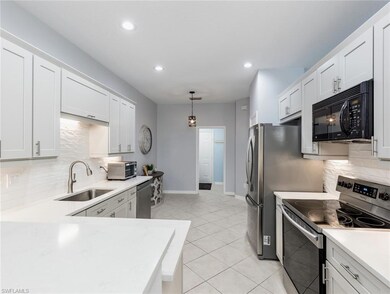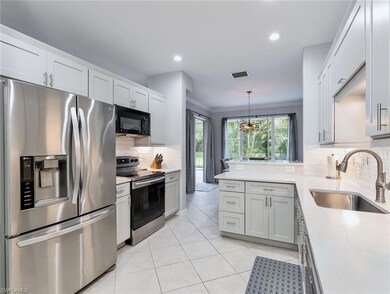
20334 Larino Loop Estero, FL 33928
Bella Terra NeighborhoodHighlights
- Home Theater
- Heated In Ground Pool
- Vaulted Ceiling
- Pinewoods Elementary School Rated A-
- Clubhouse
- Loft
About This Home
As of June 2023Rare find! Twin Townhome with Pool and Over 2200 sq.ft. of living area, 3 bed, 2.5 bath and a 2 car garage. Some of the many features include a remodeled kitchen with custom cabinetry, quartz countertops, an extended breakfast bar and custom backsplash. Other nice touches include freshly painted walls, trim and ceilings, 2019 Trane A/C system that has been well maintained, new upgraded laminate flooring in the loft, upgraded window treatments, added front screened entry, newly re-screened lanai (both with super screen) the list goes on and on!! A master suite that is guaranteed to impress with an unbelievable amount of quality space. The large loft area upstairs is perfect for a home office, separate family room, playroom etc. Relax by your own swimming pool with private landscape views and plenty room for entertaining. The pool was just completely resurfaced and has a brand new pool heater. You will not be disappointed (*Furniture is negotiable at a separate price.) Located right near the Resort-style Clubhouse, 24 hour fitness, activities for all ages, resort pool and spa, playground, tennis, pickle ball, bocce, volleyball, tranquil butterfly garden and even much more.
Townhouse Details
Home Type
- Townhome
Est. Annual Taxes
- $5,588
Year Built
- Built in 2006
Lot Details
- 4,574 Sq Ft Lot
- Property fronts a private road
- North Facing Home
- Sprinkler System
HOA Fees
Parking
- 2 Car Attached Garage
- Automatic Garage Door Opener
- Deeded Parking
Home Design
- Concrete Block With Brick
- Wood Frame Construction
- Stucco
- Tile
Interior Spaces
- 2,255 Sq Ft Home
- 2-Story Property
- Tray Ceiling
- Vaulted Ceiling
- Ceiling Fan
- Shutters
- Single Hung Windows
- Sliding Windows
- Family Room
- Formal Dining Room
- Home Theater
- Loft
- Screened Porch
Kitchen
- Breakfast Bar
- Range
- Microwave
- Dishwasher
- Disposal
Flooring
- Carpet
- Laminate
- Tile
Bedrooms and Bathrooms
- 3 Bedrooms
- Primary Bedroom Upstairs
- Split Bedroom Floorplan
- Dual Sinks
- Bathtub With Separate Shower Stall
Laundry
- Laundry Room
- Dryer
- Washer
Home Security
Pool
- Heated In Ground Pool
Utilities
- Central Heating and Cooling System
- Underground Utilities
- Cable TV Available
Listing and Financial Details
Community Details
Overview
- $1,500 Membership Fee
- $1,500 Additional Association Fee
- $200 Secondary HOA Transfer Fee
- Bella Terra Condos
- Bella Terra Community
Recreation
- Tennis Courts
- Community Basketball Court
- Volleyball Courts
- Pickleball Courts
- Bocce Ball Court
- Community Playground
- Exercise Course
- Community Pool or Spa Combo
- Park
Pet Policy
- Call for details about the types of pets allowed
Additional Features
- Clubhouse
- Fire and Smoke Detector
Map
Home Values in the Area
Average Home Value in this Area
Property History
| Date | Event | Price | Change | Sq Ft Price |
|---|---|---|---|---|
| 04/16/2025 04/16/25 | Price Changed | $499,999 | -1.0% | $219 / Sq Ft |
| 01/31/2025 01/31/25 | For Sale | $505,000 | -6.0% | $221 / Sq Ft |
| 06/29/2023 06/29/23 | Sold | $537,500 | -1.4% | $238 / Sq Ft |
| 05/30/2023 05/30/23 | Pending | -- | -- | -- |
| 05/26/2023 05/26/23 | For Sale | $545,000 | +55.3% | $242 / Sq Ft |
| 06/02/2021 06/02/21 | Sold | $351,000 | +3.5% | $154 / Sq Ft |
| 05/02/2021 05/02/21 | Pending | -- | -- | -- |
| 04/30/2021 04/30/21 | For Sale | $339,000 | -- | $149 / Sq Ft |
Tax History
| Year | Tax Paid | Tax Assessment Tax Assessment Total Assessment is a certain percentage of the fair market value that is determined by local assessors to be the total taxable value of land and additions on the property. | Land | Improvement |
|---|---|---|---|---|
| 2024 | $5,588 | $426,013 | $54,806 | $353,669 |
| 2023 | $5,588 | $312,000 | $0 | $0 |
| 2022 | $5,019 | $283,636 | $50,820 | $232,816 |
| 2021 | $3,458 | $214,245 | $48,400 | $165,845 |
| 2020 | $3,475 | $198,183 | $0 | $0 |
| 2019 | $3,419 | $193,727 | $0 | $0 |
| 2018 | $3,414 | $190,115 | $0 | $0 |
| 2017 | $3,314 | $186,205 | $0 | $0 |
| 2016 | $3,297 | $204,033 | $38,000 | $166,033 |
| 2015 | $3,343 | $181,107 | $44,700 | $136,407 |
Mortgage History
| Date | Status | Loan Amount | Loan Type |
|---|---|---|---|
| Previous Owner | $250,813 | FHA | |
| Previous Owner | $209,818 | VA | |
| Previous Owner | $199,000 | VA | |
| Previous Owner | $200,000 | VA | |
| Previous Owner | $167,920 | Unknown | |
| Previous Owner | $267,292 | Stand Alone First |
Deed History
| Date | Type | Sale Price | Title Company |
|---|---|---|---|
| Warranty Deed | $351,000 | Heights Title Services Llc | |
| Warranty Deed | $200,000 | Sunbelt Title Agency | |
| Special Warranty Deed | $209,900 | Attorney | |
| Special Warranty Deed | $315,000 | North American Title Company |
About the Listing Agent

Specializing in Estero & Southwest Florida Real Estate
As a longtime resident, I enjoy sharing my love for Estero, Florida, and the real estate business with my clients. There are many reasons you can feel confident in letting me assist you in the purchase of your new home.
It is my goal as your full-service real estate agent specializing in the Estero, Bonita Springs, and Naples areas, to provide you with superior service at all times. My local expertise and extensive real estate
Jason's Other Listings
Source: Multiple Listing Service of Bonita Springs-Estero
MLS Number: 223039708
APN: 29-46-26-E2-0500A.0200
- 20298 Larino Loop
- 20244 Larino Loop
- 20467 Larino Loop
- 20206 Larino Loop
- 20492 Larino Loop
- 13630 Lucera Ct
- 20555 Larino Loop
- 20256 Black Tree Ln
- 20240 Black Tree Ln
- 19910 Barletta Ln Unit 1521
- 13531 Villa di Preserve Ln
- 13530 Villa di Preserve Ln
- 20663 Larino Loop
- 19930 Barletta Ln Unit 1324
- 19930 Barletta Ln Unit 1311
- 20017 Serre Dr
- 15320 Blue Bay Cir
