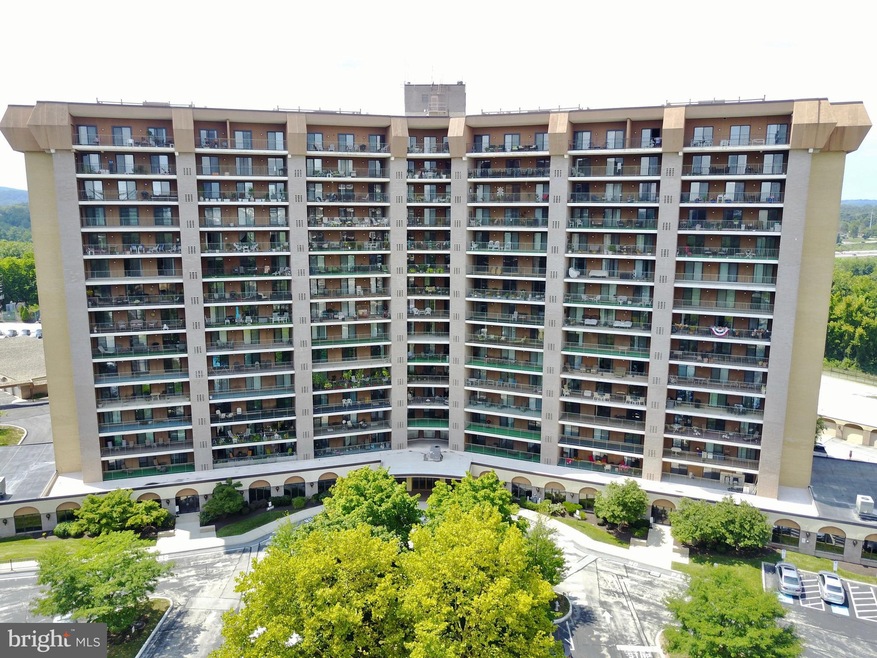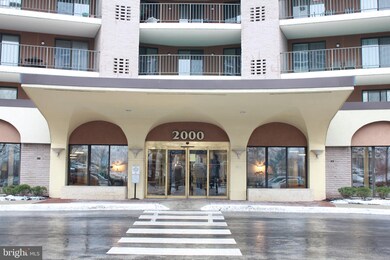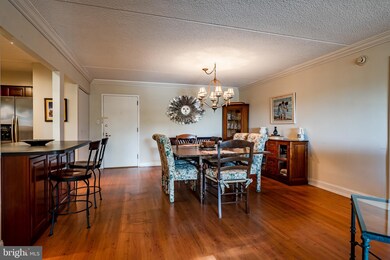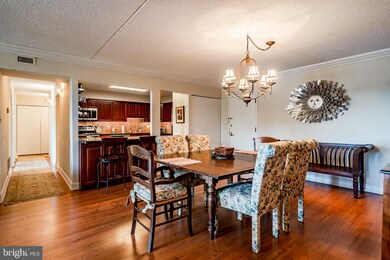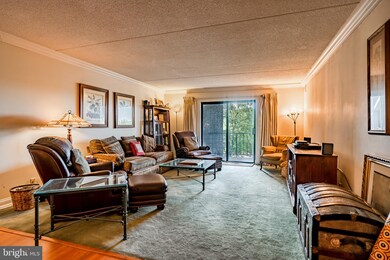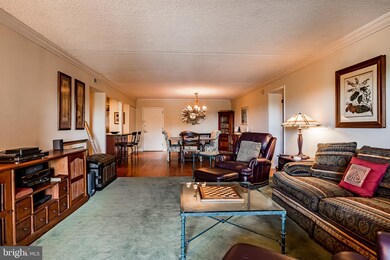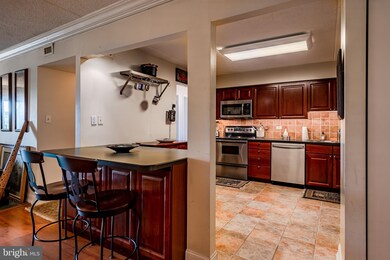
20334 Valley Forge Cir King of Prussia, PA 19406
Estimated Value: $390,000 - $436,000
Highlights
- Doorman
- Fitness Center
- Taxi Service
- Caley Elementary School Rated A
- 24-Hour Security
- Spa
About This Home
As of October 2021Welcome to Valley Forge Towers West and Luxury Living at its finest!!! The Valley Forge Towers community is located where King of Prussia and historic Valley Forge meet and offers an easygoing lifestyle with all of the region's best luxuries and amenities without the price tag. This luxurious, carefree lifestyle can all be realized with this beautiful 3 bed, 2 bath split model home, which is the largest of all the 3 bedroom models in the community. The 3 bedroom split model is different from all the rest as the master bed and bath are separated from the other 2 bedrooms for maximum space, efficiency, and privacy. This condo is incredibly spacious with 1800 PLUS square foot including the balcony. As you enter this home, you will be greeted with tons of natural light as you walk into an open concept living room with hardwood floors and a family room that leads to the balcony, which is perfect for entertaining all your guests. To the left of the living room is the master and to the right is an updated kitchen, two more large bedrooms, guest bath, laundry room, and BONUS room currently used for storage but is large enough to easily converted into an office, nursery, meditation room, or anything your imagination can create! Worried about storage? Don’t be! There is a walk-in closet in the master accompanied by two additional large closets, the other two bedrooms also have large closets as well, and there is extra storage off the balcony and in the common area hallway. This home also comes equipped with its own water softener and filtration system for the perfect shower! Lastly, this home also features an amazing 40ft long balcony to relax on where you can enjoy your morning coffee or evening dinner/drinks while you watch breathtaking sunsets as you overlook all of Valley Forge National Park or use it to entertain your guests. Once you settle into your new home, you will also enjoy an onsite clubhouse that offers indoor and outdoor swimming pools, gym, recreation center and community events. Residents also have access to a steam room, restaurants, biking and walking trails, tennis, basketball and volleyball courts, car wash stations, and rental of the clubhouse for private functions, all designed to enhance quality of life. A shuttle bus also provides easy access to the King of Prussia Mall and surrounding areas. Other onsite services for carefree living include dry cleaning (onsite), nail, spa and beauty salon (onsite), health specialists (onsite), and Septa bus to area locations. Condo fees include cable (HBO, ShowTime, Hitz, Cinemax), water, sewage, 24hr security, snow removal, landscaping, newly renovated clubhouse with access to all amenities listed above. This community also has easy access to public transportation, King of Prussia Mall, V.F. Park and Casino, PA Turnpike, RT's 422 & 202. Come see it today!!!
Property Details
Home Type
- Condominium
Est. Annual Taxes
- $3,462
Year Built
- Built in 1975
Lot Details
- Two or More Common Walls
- Sprinkler System
- Property is in average condition
HOA Fees
- $643 Monthly HOA Fees
Home Design
- Traditional Architecture
- Brick Exterior Construction
- Slab Foundation
- Block Wall
- Stone Siding
- Concrete Perimeter Foundation
- Masonry
- Tile
Interior Spaces
- 1,700 Sq Ft Home
- Property has 3 Levels
- Traditional Floor Plan
- Bar
- Crown Molding
- Ceiling Fan
- Double Pane Windows
- Living Room
- Dining Room
- Bonus Room
- Efficiency Studio
- Flood Lights
Kitchen
- Breakfast Area or Nook
- Eat-In Kitchen
- Electric Oven or Range
- Self-Cleaning Oven
- Microwave
- Freezer
- Ice Maker
- Dishwasher
- Kitchen Island
- Disposal
Flooring
- Carpet
- Laminate
- Stone
- Ceramic Tile
Bedrooms and Bathrooms
- 3 Main Level Bedrooms
- Walk-In Closet
- 2 Full Bathrooms
Laundry
- Laundry in unit
- Electric Dryer
- Washer
Parking
- Lighted Parking
- Parking Lot
- Off-Street Parking
- Fenced Parking
Accessible Home Design
- Doors swing in
Outdoor Features
- Spa
- Balcony
- Outdoor Storage
- Outdoor Grill
- Playground
- Play Equipment
Schools
- Upper Merion High School
Utilities
- Forced Air Heating and Cooling System
- Humidifier
- 150 Amp Service
- Electric Water Heater
- Phone Available
- Cable TV Available
Listing and Financial Details
- Tax Lot 332
- Assessor Parcel Number 58-00-19303-322
Community Details
Overview
- $1,929 Capital Contribution Fee
- Association fees include all ground fee, cable TV, common area maintenance, exterior building maintenance, fiber optics available, health club, insurance, lawn maintenance, management, pool(s), recreation facility, reserve funds, sauna, security gate, road maintenance, sewer, snow removal, trash, water
- 259 Units
- High-Rise Condominium
- Valley Forge Towers West Condos
- Valley Forge Tower Community
- Valley Forge Tower Subdivision
- Property Manager
Amenities
- Doorman
- Taxi Service
- Transportation Service
- Picnic Area
- Common Area
- Sauna
- Clubhouse
- Meeting Room
- Elevator
- Convenience Store
- Community Storage Space
Recreation
- Tennis Courts
- Community Basketball Court
- Volleyball Courts
- Fitness Center
- Community Indoor Pool
- Heated Community Pool
- Community Spa
- Jogging Path
- Bike Trail
Pet Policy
- No Pets Allowed
Security
- 24-Hour Security
- Front Desk in Lobby
- Fenced around community
- Fire and Smoke Detector
- Fire Escape
Ownership History
Purchase Details
Home Financials for this Owner
Home Financials are based on the most recent Mortgage that was taken out on this home.Purchase Details
Purchase Details
Similar Homes in King of Prussia, PA
Home Values in the Area
Average Home Value in this Area
Purchase History
| Date | Buyer | Sale Price | Title Company |
|---|---|---|---|
| Margolies Leslie A | $280,000 | None Available | |
| Dalstrom Theodore S | -- | -- | |
| Sabella James | $148,000 | First American Title Ins Co |
Mortgage History
| Date | Status | Borrower | Loan Amount |
|---|---|---|---|
| Previous Owner | Margolies Leslie A | $210,000 | |
| Previous Owner | Sabella James | $200,000 | |
| Previous Owner | Sabella James | $0 |
Property History
| Date | Event | Price | Change | Sq Ft Price |
|---|---|---|---|---|
| 10/27/2021 10/27/21 | Sold | $280,000 | -3.1% | $165 / Sq Ft |
| 07/16/2021 07/16/21 | Pending | -- | -- | -- |
| 06/02/2021 06/02/21 | For Sale | $289,000 | -- | $170 / Sq Ft |
Tax History Compared to Growth
Tax History
| Year | Tax Paid | Tax Assessment Tax Assessment Total Assessment is a certain percentage of the fair market value that is determined by local assessors to be the total taxable value of land and additions on the property. | Land | Improvement |
|---|---|---|---|---|
| 2024 | $3,869 | $125,560 | $29,270 | $96,290 |
| 2023 | $3,733 | $125,560 | $29,270 | $96,290 |
| 2022 | $3,573 | $125,560 | $29,270 | $96,290 |
| 2021 | $3,462 | $125,560 | $29,270 | $96,290 |
| 2020 | $3,308 | $125,560 | $29,270 | $96,290 |
| 2019 | $3,252 | $125,560 | $29,270 | $96,290 |
| 2018 | $3,251 | $125,560 | $29,270 | $96,290 |
| 2017 | $3,135 | $125,560 | $29,270 | $96,290 |
| 2016 | $3,086 | $125,560 | $29,270 | $96,290 |
| 2015 | $2,972 | $125,560 | $29,270 | $96,290 |
| 2014 | $2,972 | $125,560 | $29,270 | $96,290 |
Agents Affiliated with this Home
-
Jon Gutkind

Seller's Agent in 2021
Jon Gutkind
BHHS Fox & Roach
(610) 517-8411
47 in this area
104 Total Sales
-
MICHAEL GUTKIND

Seller Co-Listing Agent in 2021
MICHAEL GUTKIND
BHHS Fox & Roach
(610) 517-8411
39 in this area
89 Total Sales
-
Leslie Margolies

Buyer's Agent in 2021
Leslie Margolies
Long & Foster Real Estate, Inc.
(215) 740-9646
1 in this area
14 Total Sales
Map
Source: Bright MLS
MLS Number: PAMC695674
APN: 58-00-19303-322
- 1000 Valley Forge Cir Unit 38
- 21438 Valley Forge Cir Unit 1438
- 2000 Valley Forge Cir Unit 121
- 10209 Valley Forge Cir Unit 209
- 11005 Valley Forge Cir Unit 1005
- 11309 Valley Forge Cir Unit 1309
- 10217 Valley Forge Cir Unit 217
- 10218 Valley Forge Cir Unit 218
- 21035 Valley Forge Cir Unit 1035
- 135 River Trail Cir Unit 18
- 133 River Trail Cir Unit 17
- 820 Mancill Mill Rd
- 000 River Trail Cir Unit HARPER GRAND
- 0000 River Trail Cir Unit FINLEY II
- 00 River Trail Cir Unit FINLEY II
- 105 River Trail Cir Unit 3
- 258 River Trail Cir
- 254 River Trail Cir Unit QUICK MOVE-IN
- 256 River Trail Cir Unit 71
- 217 River Trail Cir Unit 54
- 20336 Valley Forge Cir
- 20330 Valley Forge Cir
- 20337 Valley Forge Cir
- 20322 Valley Forge Cir
- 20334 Valley Forge Cir
- 20321 Valley Forge Cir
- 20327 Valley Forge Cir
- 20324 Valley Forge Cir
- 20325 Valley Forge Cir Unit 325
- 20332 Valley Forge Cir
- 10602 Valley Forge Cir
- 10605 Valley Forge Cir Unit 605
- 10604 Valley Forge Cir Unit 604
- 10606 Valley Forge Cir Unit 606
- 10607 Valley Forge Cir
- 10604 Valley Forge Cir
- 10601 Valley Forge Cir
- 10616 Valley Forge Cir
- 10609 Valley Forge Cir
- 20339 Valley Forge Cir Unit 3
