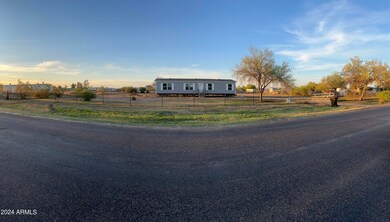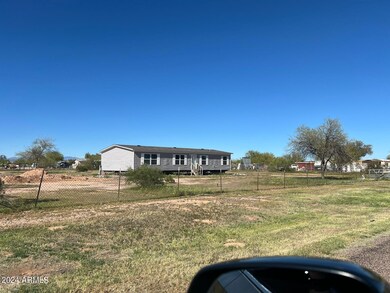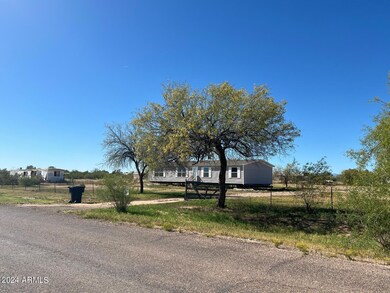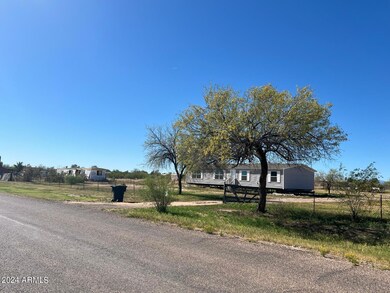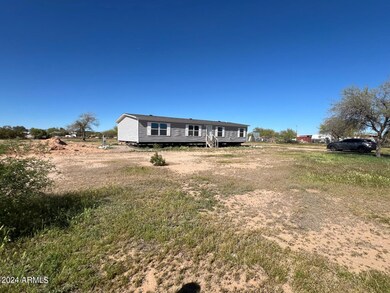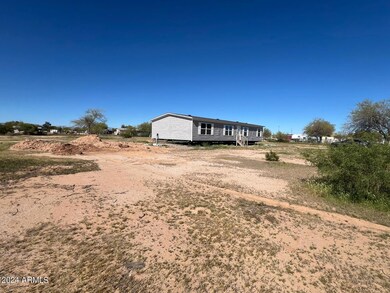
20334 W Bunker Peak Rd Wittmann, AZ 85361
Highlights
- Horses Allowed On Property
- Kitchen Island
- Heating Available
- No HOA
- Grass Covered Lot
- 1-Story Property
About This Home
As of August 2024Welcome Home! bring all your toys! This can be your dream home! It's a BRAND-NEW MANUFACTURED HOME Vespian Model 2023 endless opportunities with this land, no Hoa, horses ok the builder is Clayton Tru one of their most popular models! Floor plan is 4bedroom/2baths home has a modern design, open kitchen concept with dining area, laundry room. Views to the white tank Mountains, great morning sunrise while you take a walk on the open desert land. New Septic Tank New Electrical Pedestal New Water Meter New Driveway Property is almost done being installed, Driveway will be put in *ESTIMATED COMPLETION 06/01/24* MANUFACTURED HOME DESCRIPTION
HUD Code
20 lb. Roof Load Std., 30 psf optional
Wind Zone I Std., zones II and III optional
Thermal Zone 3 Standard
FRAME:
I Beam: 12", 10" or 8" model specific
Outriggers: 96" spacing, recessed 10" (approx)
Crossmembers: 96" spacing
Header (Front/Rear): Flush, not recessed
Axles: Spread (no equalizers) overslung mounted
Brake Axles: Two, except where more are mandatory by state DOT
Hitch Beam: 10" or 8" detatchable hitch (model specific)
FLOOR:
Joists: 2×6 / 16" O.C.
Linoleum throughout: TRU Select
Decking: 19/32" 4×8 OSB T&G
EXTERIOR (7'-0" SIDEWALLS):
Vinyl Siding: Standard
House Wrap: ThermoPly Structural Sheathing
Exterior Faucet
Shutters: Front Door Side Windows
WINDOWS AND DOORS:
Front door: In Swing Door w/ Storm
Rear door: Out swing 34" x 76" Blank, no storm
Interior doors: 6 Panel
Windows: Thermal Pane Low E Vinyl, size per prints
ROOF / CEILING:
Shingles: 25 Yr. 3 Tab
Trusses: 24" O.C. spacing
Sheathing: 7/16" OSB
Insulation: Blown Fiberglass
Ceiling: Textured
Ceiling Slope: Vault/Flat Ceiling
Attic Ventilation: Static Vents
PLUMBING:
Water Heater: 40 gallon electric
Kitchen Sink: Stainless Steel, dbl bowl
Pfister Metal Faucets
Master Bath: 54" Garden Tub ABS Plastic Tub
Hall Bath: 54" ABS Plastic Tub
Whole House Water Shut Off
Pex Plumbing with Oeitiker Plumbing Clamps
HVAC:
Heat: Electric Furnace (gas optional)
Ductwork: Metal duct
Thermostat: Ecobee Smart Thermostat
ELECTRICAL:
Load Center: 200 amp
(100 amp allowed when gas option ordered - gas range and gas furnace)
Exterior Receptacles: (1) GFI recept and cover
Interior Receptacles and Switches: white, self contained
Phone Jack(s): None
AC: Conduit
WALLS:
Exterior Wall Construction: 2×4, 16" O.C. spacing
Exterior Wall Height Sidewall 7'-0"
Interior Wall Construction: 2×3 studs 24" O.C. (per print)
Marriage Wall: 2×3 Studs spaced 24" O.C. (per print)
Wall Coverings: 3/8" paper on gyp
Wall Coverage at Closets: 3/8" gyp, raw
INTERIOR FEATURES:
Cabinets: DuraCraft (duracraftcabinets. com)
Countertops (All): Laminant (TRU Select)
Backsplash: None
Closet Shelving: Closet Maid - vinyl wrapped metal
Refrigerator: 18 CF
Dishwasher
Range: Electric, Gas optional
Range Hood: 30", 100 cfm min, vent through sidewall
Island in Kitchen: Standard (model specific)
COLOR SCHEME:
TRU Select
THERMAL (INSULATION AND WINDOW SPECS):
Zone III (standard) Floor: R-22 w/ Wrapped Duct work, Wall: R-13, Ceiling: R-33
Last Agent to Sell the Property
EPIC Home Realty License #SA707269000 Listed on: 05/14/2024
Property Details
Home Type
- Mobile/Manufactured
Est. Annual Taxes
- $510
Year Built
- Built in 2023
Lot Details
- 1.03 Acre Lot
- Chain Link Fence
- Grass Covered Lot
Parking
- 2 Open Parking Spaces
Home Design
- Wood Frame Construction
- Composition Roof
Interior Spaces
- 1,475 Sq Ft Home
- 1-Story Property
- Low Emissivity Windows
- Laminate Flooring
Kitchen
- Kitchen Island
- Laminate Countertops
Bedrooms and Bathrooms
- 4 Bedrooms
- Primary Bathroom is a Full Bathroom
- 2 Bathrooms
Schools
- Nadaburg Elementary School
- Mountainside Middle School
- Mountainside High School
Horse Facilities and Amenities
- Horses Allowed On Property
Utilities
- Refrigerated Cooling System
- Heating Available
- Septic Tank
Community Details
- No Home Owners Association
- Association fees include no fees
- Built by CLAYTON TRU
- Chaparral Rancheros Unit 1 Subdivision
Listing and Financial Details
- Tax Lot 21
- Assessor Parcel Number 503-48-089
Similar Homes in Wittmann, AZ
Home Values in the Area
Average Home Value in this Area
Property History
| Date | Event | Price | Change | Sq Ft Price |
|---|---|---|---|---|
| 08/29/2024 08/29/24 | Sold | $390,000 | 0.0% | $264 / Sq Ft |
| 06/27/2024 06/27/24 | Pending | -- | -- | -- |
| 06/26/2024 06/26/24 | Pending | -- | -- | -- |
| 05/15/2024 05/15/24 | For Sale | $390,000 | -- | $264 / Sq Ft |
Tax History Compared to Growth
Agents Affiliated with this Home
-
Efrain Villagomez
E
Seller's Agent in 2024
Efrain Villagomez
EPIC Home Realty
(623) 824-8006
9 Total Sales
-
Jesus Avalos
J
Buyer's Agent in 2024
Jesus Avalos
Best Homes Real Estate
(602) 390-3074
4 Total Sales
-
Maria Stamate
M
Buyer Co-Listing Agent in 2024
Maria Stamate
Best Homes Real Estate
(602) 687-0243
44 Total Sales
Map
Source: Arizona Regional Multiple Listing Service (ARMLS)
MLS Number: 6705519
- 27208 N 204th Place
- 26832 N 204th Place
- 27802 N 207th Ave Unit 116
- 27602 N Denver Hill Dr
- 00 N 205th Ave
- 30540 W Oberlin Way Unit 256
- 26601 N Beacon Ln
- 28813 N 201st Ave
- 20111 W Saguaro Vista Dr
- 0 N None Assigned Ave Unit 6830743
- 20128 W Steed Ridge Rd
- 23500 W Frontier Dr
- 22216 W Skinner Dr
- 22232 W Skinner Dr
- 22254 W Skinner Dr
- 22270 W Skinner Dr
- 29329 N 201st (Appx) Ave
- 27040 N 193rd Ave Unit 1108
- 0 W Peak View Rd Unit 6818512
- 0 W Peak View Rd Unit 195 6499472

