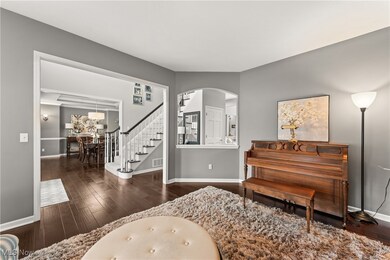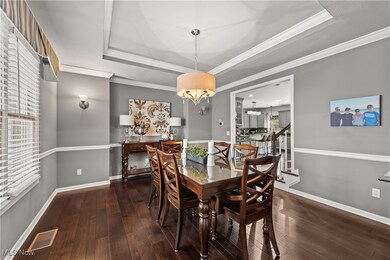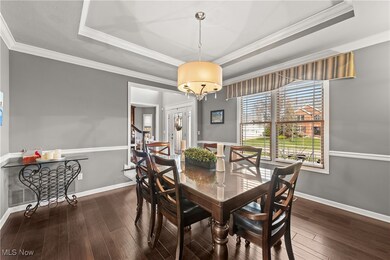20335 Kylemore Dr Strongsville, OH 44149
Estimated payment $4,743/month
Highlights
- Colonial Architecture
- Community Pool
- Multiple cooling system units
- Strongsville High School Rated A-
- 3 Car Attached Garage
- Patio
About This Home
Welcome to 20335 Kylemore Drive nestled in the desirable Waterford Crossings neighborhood. This beautiful five bedroom, five and ½ bath home offers the perfect blend of comfort, style, and functionality. The moment you open the door you can feel the welcoming and open layout. The updated eat-in kitchen with granite countertops and walk in pantry opens to the two-story great room with fireplace, wet bar and large windows to let the natural light shine in! The first floor living room/ den has beautiful built-ins to hold all of your family keepsakes and favorite books. The foyer, dining room and kitchen have hand scraped, hickory hardwood flooring. The open staircase leads you to the second floor. The spacious main bedroom has an updated bath(2022), heated floors, walk-in tiled shower, dual vanities and large walk-in closet. This level has an additional 4 bedrooms and 2 full baths. The freshly painted(2025) finished
basement is perfect for family game or movie nights. This home is updated throughout and has been meticulously maintained. Schedule your showing today! The Waterford Crossings Development has a community clubhouse, tennis courts, pool and playground. Front door(2022), roof and attic fan(2021), replaced garage doors & openers(2019), AC(2017)
Last Listed By
Berkshire Hathaway HomeServices Lucien Realty Brokerage Email: lorieyermandelregno@gmail.com 440-781-4301 License #2015003384 Listed on: 04/07/2025

Home Details
Home Type
- Single Family
Est. Annual Taxes
- $9,723
Year Built
- Built in 2001
Lot Details
- 0.29 Acre Lot
- Lot Dimensions are 93x135
- Sprinkler System
HOA Fees
- $60 Monthly HOA Fees
Parking
- 3 Car Attached Garage
- Running Water Available in Garage
- Inside Entrance
- Garage Door Opener
Home Design
- Colonial Architecture
- Brick Exterior Construction
- Block Foundation
- Vinyl Siding
Interior Spaces
- 2-Story Property
- Gas Fireplace
- Family Room with Fireplace
- Finished Basement
- Basement Fills Entire Space Under The House
Kitchen
- Range
- Microwave
- Freezer
- Dishwasher
- Disposal
Bedrooms and Bathrooms
- 5 Bedrooms
- 5.5 Bathrooms
Laundry
- Dryer
- Washer
Outdoor Features
- Patio
Utilities
- Multiple cooling system units
- Forced Air Heating and Cooling System
- Heating System Uses Gas
Listing and Financial Details
- Assessor Parcel Number 394-27-104
Community Details
Overview
- Waterford Crossing HOA
- Waterford Xing South 08 Subdivision
Recreation
- Community Playground
- Community Pool
Map
Home Values in the Area
Average Home Value in this Area
Tax History
| Year | Tax Paid | Tax Assessment Tax Assessment Total Assessment is a certain percentage of the fair market value that is determined by local assessors to be the total taxable value of land and additions on the property. | Land | Improvement |
|---|---|---|---|---|
| 2024 | $9,723 | $207,095 | $34,370 | $172,725 |
| 2023 | $10,340 | $165,130 | $37,100 | $128,030 |
| 2022 | $10,265 | $165,130 | $37,100 | $128,030 |
| 2021 | $10,184 | $165,130 | $37,100 | $128,030 |
| 2020 | $10,860 | $155,790 | $35,000 | $120,790 |
| 2019 | $10,541 | $445,100 | $100,000 | $345,100 |
| 2018 | $9,018 | $155,790 | $35,000 | $120,790 |
| 2017 | $8,626 | $130,030 | $28,810 | $101,220 |
| 2016 | $8,556 | $130,030 | $28,810 | $101,220 |
| 2015 | $9,787 | $130,030 | $28,810 | $101,220 |
| 2014 | $9,787 | $146,660 | $26,920 | $119,740 |
Property History
| Date | Event | Price | Change | Sq Ft Price |
|---|---|---|---|---|
| 04/11/2025 04/11/25 | Pending | -- | -- | -- |
| 04/07/2025 04/07/25 | For Sale | $729,900 | +96.5% | $111 / Sq Ft |
| 04/02/2013 04/02/13 | Sold | $371,500 | -11.5% | $81 / Sq Ft |
| 03/21/2013 03/21/13 | Pending | -- | -- | -- |
| 10/12/2012 10/12/12 | For Sale | $419,900 | -- | $92 / Sq Ft |
Purchase History
| Date | Type | Sale Price | Title Company |
|---|---|---|---|
| Survivorship Deed | $371,500 | Cleveland Home Title | |
| Warranty Deed | $365,000 | Resource Title Agency Inc | |
| Survivorship Deed | $527,500 | Real Living Title Agency Ltd |
Mortgage History
| Date | Status | Loan Amount | Loan Type |
|---|---|---|---|
| Open | $97,000 | New Conventional | |
| Open | $422,500 | New Conventional | |
| Closed | $372,000 | New Conventional | |
| Closed | $372,300 | No Value Available | |
| Closed | $40,000 | Future Advance Clause Open End Mortgage | |
| Closed | $352,925 | New Conventional | |
| Closed | $223,000 | Unknown | |
| Closed | $240,000 | Future Advance Clause Open End Mortgage | |
| Previous Owner | $255,500 | Purchase Money Mortgage | |
| Previous Owner | $125,000 | Credit Line Revolving | |
| Previous Owner | $300,000 | Purchase Money Mortgage | |
| Previous Owner | $49,000 | Credit Line Revolving |
Source: MLS Now
MLS Number: 5111212
APN: 394-27-104
- 20603 Kelsey Ln
- 19292 Charter Ln
- 20219 Wynnewood Place
- 20481 Bradgate Ln
- 4637 Forest Grove Dr
- 18344 Woodside Crossing S
- 18848 Pearl Rd
- 17552 Woodlawn Ct
- 17360 Woodlawn Ct
- 19955 Bowman Dr
- 20799 Parkwood Ln
- 20393 Wildwood Ln
- 20686 Wildwood Ln
- 20055 Wildwood Ln
- 19225 Bowman Dr
- 20425 Sandalwood Ln
- 4626 Brookstone Ct
- 20474 Sandalwood Ln
- 4628 Pebble Creek Pass
- 19874 Echo Dr






