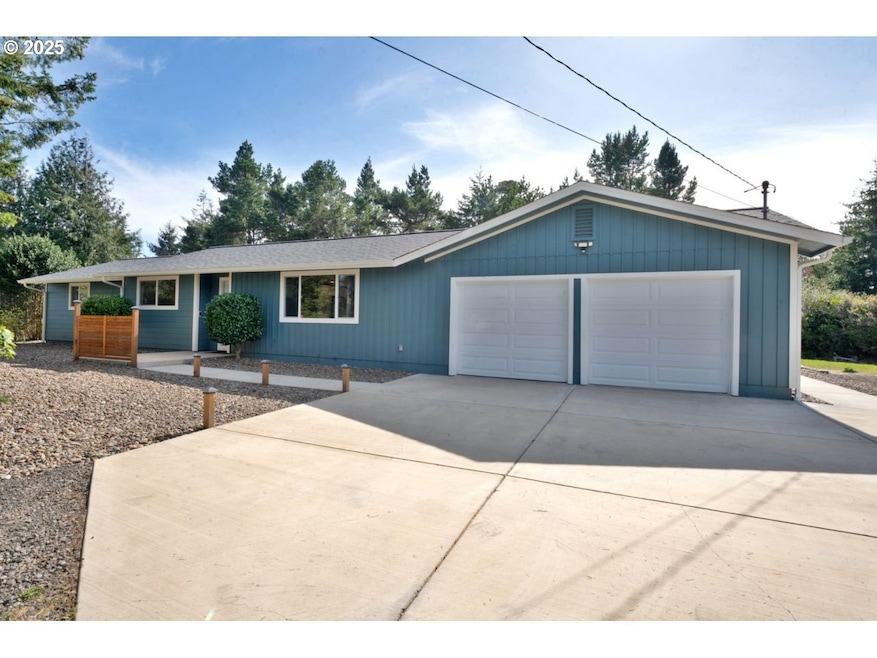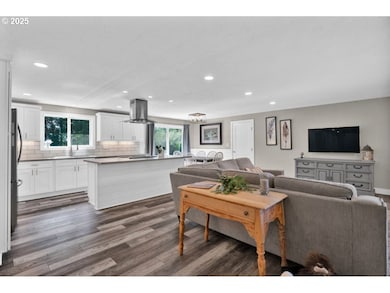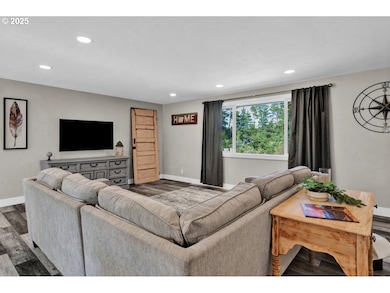2034 45th St Florence, OR 97439
Estimated payment $3,075/month
Highlights
- RV Access or Parking
- 0.53 Acre Lot
- No HOA
- View of Trees or Woods
- Private Yard
- Cul-De-Sac
About This Home
Charming 3-Bedroom Home with Modern Upgrades!This beautiful 3-bedroom, 2-bathroom home has been fully remodeled and is move-in ready! With 1,434 sq. ft. of living space, you’ll love the open floor plan and fresh new look.Enjoy brand-new LVP flooring, a new roof, and fresh paint inside and out. The kitchen features solid surface countertops and stainless steel appliances, perfect for cooking up your favorite meals. The primary suite has a large walk-in closet, a gorgeous tile shower, and a relaxing soaking tub.You’ll also love the spacious laundry room and the huge 1⁄2-acre lot, offering plenty of space for RV parking or even adding an ADU. All this in a great city location!
Home Details
Home Type
- Single Family
Est. Annual Taxes
- $2,849
Year Built
- Built in 1968 | Remodeled
Lot Details
- 0.53 Acre Lot
- Cul-De-Sac
- Level Lot
- Private Yard
- Property is zoned LR
Parking
- 2 Car Attached Garage
- Garage Door Opener
- Driveway
- RV Access or Parking
Home Design
- Composition Roof
- Board and Batten Siding
- Lap Siding
Interior Spaces
- 1,434 Sq Ft Home
- 1-Story Property
- Vinyl Clad Windows
- Family Room
- Living Room
- Dining Room
- Vinyl Flooring
- Views of Woods
- Crawl Space
- Laundry Room
Kitchen
- Free-Standing Range
- Dishwasher
- Kitchen Island
Bedrooms and Bathrooms
- 3 Bedrooms
- 2 Full Bathrooms
- Soaking Tub
Outdoor Features
- Patio
- Porch
Schools
- Siuslaw Elementary And Middle School
- Siuslaw High School
Utilities
- No Cooling
- Forced Air Heating System
- Electric Water Heater
- High Speed Internet
Community Details
- No Home Owners Association
- Pacific Pines Subdivision
Listing and Financial Details
- Assessor Parcel Number 0783090
Map
Home Values in the Area
Average Home Value in this Area
Tax History
| Year | Tax Paid | Tax Assessment Tax Assessment Total Assessment is a certain percentage of the fair market value that is determined by local assessors to be the total taxable value of land and additions on the property. | Land | Improvement |
|---|---|---|---|---|
| 2024 | $2,849 | $208,748 | -- | -- |
| 2023 | $2,849 | $202,668 | $0 | $0 |
| 2022 | $2,658 | $196,766 | $0 | $0 |
| 2021 | $2,603 | $191,035 | $0 | $0 |
| 2020 | $2,535 | $185,471 | $0 | $0 |
| 2019 | $2,440 | $180,069 | $0 | $0 |
| 2018 | $2,445 | $169,733 | $0 | $0 |
| 2017 | $2,358 | $169,733 | $0 | $0 |
| 2016 | $2,291 | $164,789 | $0 | $0 |
| 2015 | $2,242 | $159,989 | $0 | $0 |
| 2014 | $2,218 | $155,329 | $0 | $0 |
Property History
| Date | Event | Price | List to Sale | Price per Sq Ft |
|---|---|---|---|---|
| 10/23/2025 10/23/25 | Pending | -- | -- | -- |
| 08/25/2025 08/25/25 | For Sale | $539,500 | 0.0% | $376 / Sq Ft |
| 08/08/2025 08/08/25 | Pending | -- | -- | -- |
| 06/13/2025 06/13/25 | Price Changed | $539,500 | -4.5% | $376 / Sq Ft |
| 05/22/2025 05/22/25 | For Sale | $565,000 | 0.0% | $394 / Sq Ft |
| 04/04/2025 04/04/25 | Pending | -- | -- | -- |
| 03/28/2025 03/28/25 | For Sale | $565,000 | -- | $394 / Sq Ft |
Purchase History
| Date | Type | Sale Price | Title Company |
|---|---|---|---|
| Warranty Deed | $228,000 | First American Title | |
| Bargain Sale Deed | -- | Western Title & Escrow Co |
Mortgage History
| Date | Status | Loan Amount | Loan Type |
|---|---|---|---|
| Previous Owner | $343,500 | Reverse Mortgage Home Equity Conversion Mortgage |
Source: Regional Multiple Listing Service (RMLS)
MLS Number: 688800781
APN: 0783090
- 507 Robin Ln
- 216 Munsel Creek Loop
- 0 Tl00600 Unit 273098679
- 3925 Munsel Creek Dr
- 0 Munsel Lake-Tl00301 Rd
- 3890 Spruce St
- 3760 Highway 101 Unit 16
- 0 Tl1700 Hwy 101
- 1629 38th Loop
- 325 Jonathan Ln
- 87179 Munsel Lake Rd
- 1577 37th St
- 1587 37th St
- 1571 37th St
- 1591 37th St
- 1583 37th St
- 1593 37th St
- 1573 37th St
- 1585 37th St
- 1581 37th St







