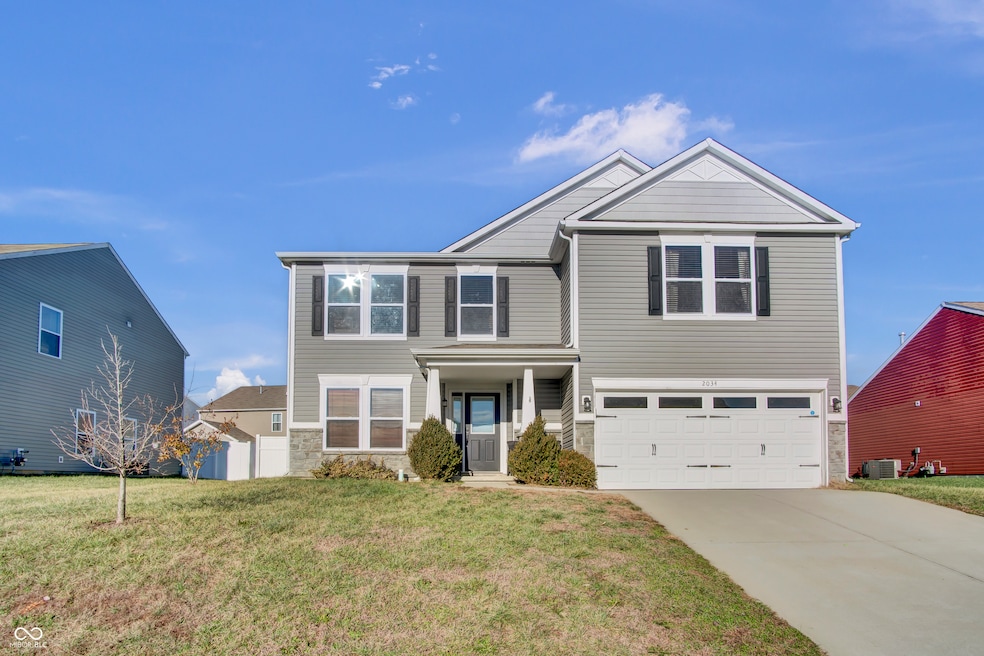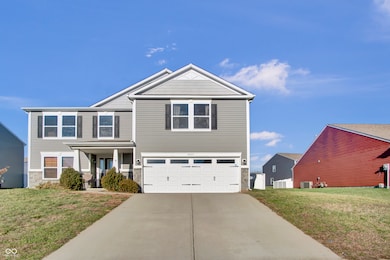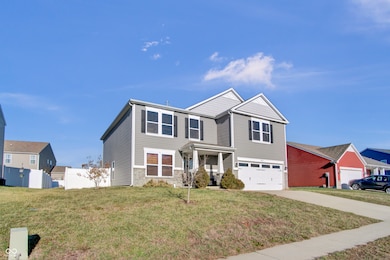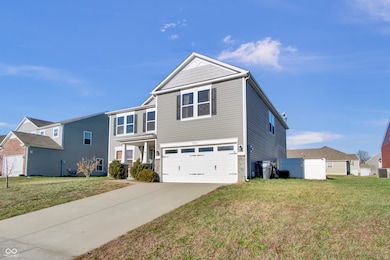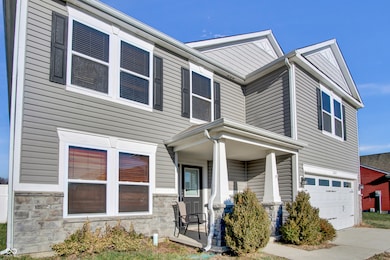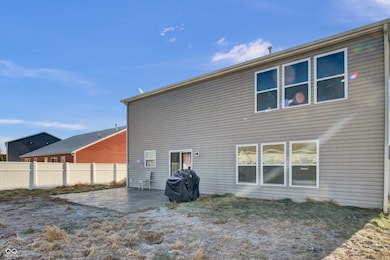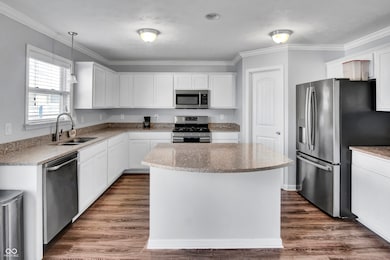2034 Buckthorn Dr Columbus, IN 47201
Estimated payment $1,968/month
Highlights
- Traditional Architecture
- Main Floor Bedroom
- 2 Car Attached Garage
- Columbus North High School Rated A
- Plantation Shutters
- Soaking Tub
About This Home
Welcome to this spacious 4-bedroom, 3-bathroom home. Enjoy the kitchen's durable quartz countertops, boasting anti-microbial and permanently sealed surfaces, surpassing granite in quality. The kitchen comes equipped with stainless steel appliances that stay. Ceiling fans throughout provide added comfort. The master bathroom is your personal oasis, featuring a luxurious Jacuzzi tub and separate shower. A bedroom and full bathroom on the main level offer added versatility and the expanded patio and vinyl privacy fence create an ideal backyard retreat. Additional features include a water softener and custom-fit plantation blinds for all windows. Conveniently located near Columbus, I-65, Greenwood, and just minutes from shopping and entertainment.
Listing Agent
F.C. Tucker Real Estate Experts License #RB14050361 Listed on: 12/24/2024

Home Details
Home Type
- Single Family
Est. Annual Taxes
- $2,296
Year Built
- Built in 2017
Lot Details
- 7,405 Sq Ft Lot
- Landscaped with Trees
HOA Fees
- $17 Monthly HOA Fees
Parking
- 2 Car Attached Garage
Home Design
- Traditional Architecture
- Slab Foundation
- Vinyl Construction Material
Interior Spaces
- 2-Story Property
- Plantation Shutters
- Combination Dining and Living Room
- Luxury Vinyl Plank Tile Flooring
- Attic Access Panel
- Fire and Smoke Detector
- Laundry on upper level
Kitchen
- Breakfast Bar
- Gas Oven
- Built-In Microwave
- Dishwasher
- Kitchen Island
- Disposal
Bedrooms and Bathrooms
- 4 Bedrooms
- Main Floor Bedroom
- Soaking Tub
Schools
- Taylorsville Elementary School
- Columbus North High School
Utilities
- Forced Air Heating and Cooling System
- Heating System Uses Natural Gas
- Gas Water Heater
- Water Softener is Owned
Community Details
- Association fees include maintenance
- Woodland Park Subdivision
- Property managed by Woodland Parks
Listing and Financial Details
- Tax Lot 75
- Assessor Parcel Number 030535330001021009
Map
Home Values in the Area
Average Home Value in this Area
Tax History
| Year | Tax Paid | Tax Assessment Tax Assessment Total Assessment is a certain percentage of the fair market value that is determined by local assessors to be the total taxable value of land and additions on the property. | Land | Improvement |
|---|---|---|---|---|
| 2024 | $2,342 | $294,700 | $44,500 | $250,200 |
| 2023 | $2,296 | $294,700 | $44,500 | $250,200 |
| 2022 | $2,218 | $265,800 | $44,500 | $221,300 |
| 2021 | $1,940 | $235,700 | $35,200 | $200,500 |
| 2020 | $1,770 | $218,900 | $35,200 | $183,700 |
| 2019 | $1,480 | $209,200 | $35,200 | $174,000 |
| 2018 | $1,406 | $200,900 | $35,200 | $165,700 |
| 2017 | $1,463 | $207,700 | $33,000 | $174,700 |
| 2016 | $4 | $300 | $300 | $0 |
| 2014 | $9 | $300 | $300 | $0 |
Property History
| Date | Event | Price | List to Sale | Price per Sq Ft | Prior Sale |
|---|---|---|---|---|---|
| 06/10/2025 06/10/25 | Price Changed | $334,900 | -1.5% | $111 / Sq Ft | |
| 05/28/2025 05/28/25 | For Sale | $339,900 | 0.0% | $113 / Sq Ft | |
| 05/23/2025 05/23/25 | Off Market | $339,900 | -- | -- | |
| 03/19/2025 03/19/25 | Price Changed | $339,900 | -1.4% | $113 / Sq Ft | |
| 01/16/2025 01/16/25 | Price Changed | $344,900 | -1.4% | $115 / Sq Ft | |
| 12/24/2024 12/24/24 | For Sale | $349,900 | +28.6% | $116 / Sq Ft | |
| 12/08/2020 12/08/20 | Sold | $272,000 | -1.1% | $91 / Sq Ft | View Prior Sale |
| 10/08/2020 10/08/20 | Pending | -- | -- | -- | |
| 09/28/2020 09/28/20 | For Sale | $274,900 | +16.4% | $92 / Sq Ft | |
| 10/31/2016 10/31/16 | Sold | $236,236 | 0.0% | $77 / Sq Ft | View Prior Sale |
| 10/18/2016 10/18/16 | Pending | -- | -- | -- | |
| 10/18/2016 10/18/16 | For Sale | $236,236 | -- | $77 / Sq Ft |
Purchase History
| Date | Type | Sale Price | Title Company |
|---|---|---|---|
| Warranty Deed | $272,000 | Title Alliance Of Indy Metro | |
| Warranty Deed | -- | Attorney | |
| Warranty Deed | -- | Attorney |
Source: MIBOR Broker Listing Cooperative®
MLS Number: 22015999
APN: 03-05-35-330-001.021-009
- 2462 W Southwind Ct
- 5224 N Vance St
- 5065 Adkins St
- 4986 Adkins St
- 4993 Vance
- 4910 N 200 W
- 1756 Pinion Ct
- Bradford Plan at Abbey - Commons
- Norway Plan at Abbey - Commons
- Ironwood Plan at Abbey - Commons
- Juniper Plan at Abbey - Commons
- Aspen II Plan at Abbey - Commons
- Empress Plan at Abbey - Commons
- Cooper Plan at Abbey - Commons
- Chestnut Plan at Abbey - Commons
- Ashton Plan at Abbey - Commons
- Spruce Plan at Abbey - Commons
- Palmetto Plan at Abbey - Commons
- 4418 Ashworth Ln
- 8145 Sunset Ct
- 9035 Wexford Ct Unit 9055-M
- 2333 Poshard Dr
- 1560 28th St
- 920 Lafayette Ave Unit 920 B
- 725 Sycamore St
- 818 7th St Unit A
- 850 7th St
- 2310 Sims Ct
- 200 E Jackson St
- 3838 Williamsburg Way
- 725 2nd St
- 3440 Riverstone Way
- 4745 Pine Ridge Dr
- 3770 Blue Ct
- 1182 Quail Run Dr
- 2410 Charleston Place
- 2000 Charwood Dr
- 3390 Carolina St
- 2350 Thornybrook Dr
- 1001 Stonegate Dr
