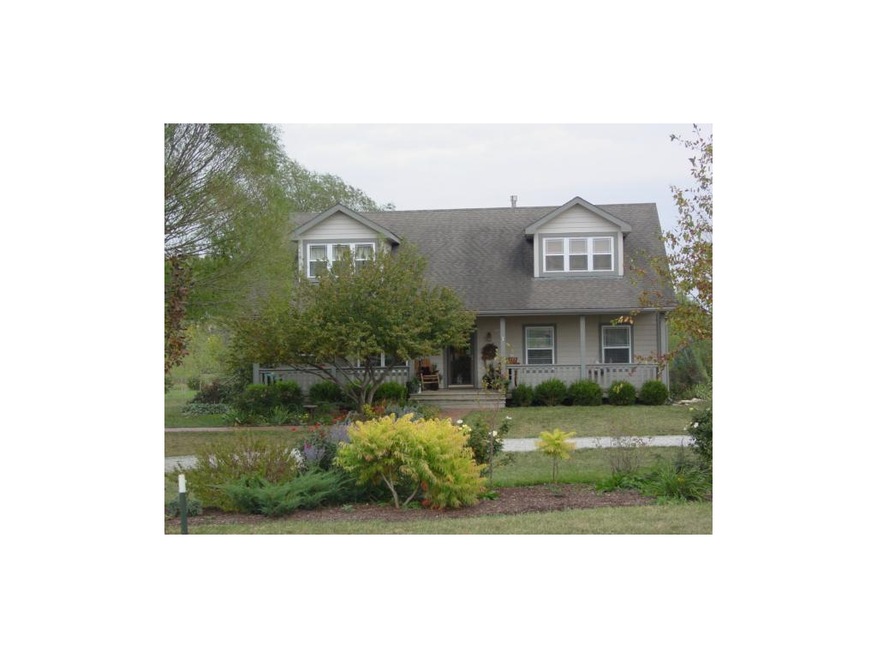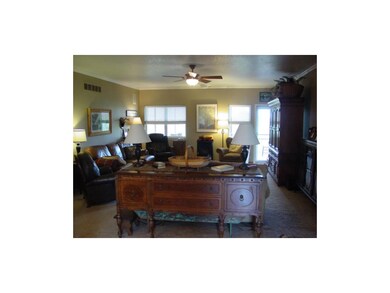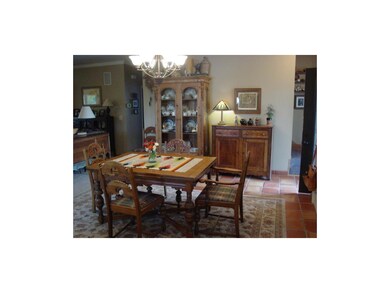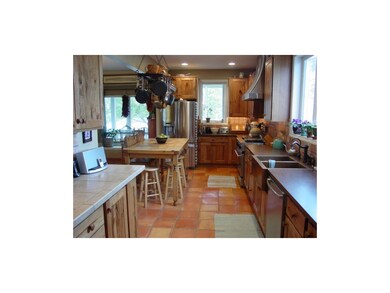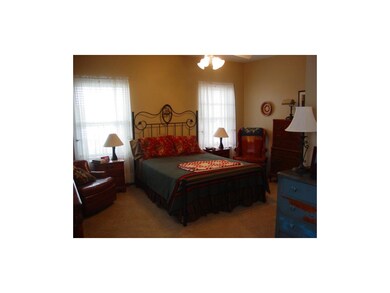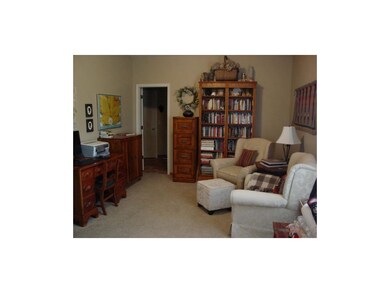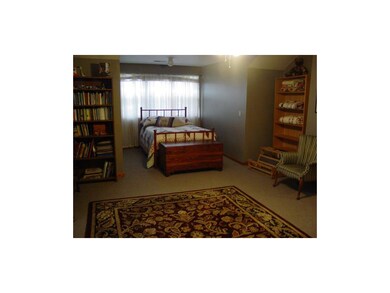
2034 E 1550 Rd Lawrence, KS 66044
Highlights
- Vaulted Ceiling
- Traditional Architecture
- Screened Porch
- Lawrence Free State High School Rated A-
- Granite Countertops
- Sitting Room
About This Home
As of May 2021Sq. ft. approx. Lots of wide open space. Terrific screened porch. Patio has built-in fire pit. Recently remodeled kitchen. Over-sized garage with stairs to attic storage. Extra outbuilding. Built-in bookcases in family room. Pellet stove in family room.
Last Agent to Sell the Property
Linda Trotter
KW Integrity License #SP00048662 Listed on: 09/27/2012

Home Details
Home Type
- Single Family
Est. Annual Taxes
- $3,071
Year Built
- Built in 1995
Lot Details
- 5 Acre Lot
Parking
- 2 Car Detached Garage
Home Design
- Traditional Architecture
- Frame Construction
- Composition Roof
Interior Spaces
- 3,394 Sq Ft Home
- Wet Bar: Vinyl, All Carpet, Ceiling Fan(s), All Window Coverings, Built-in Features, Shower Over Tub, Shower Only, Walk-In Closet(s), Ceramic Tiles, Linoleum
- Built-In Features: Vinyl, All Carpet, Ceiling Fan(s), All Window Coverings, Built-in Features, Shower Over Tub, Shower Only, Walk-In Closet(s), Ceramic Tiles, Linoleum
- Vaulted Ceiling
- Ceiling Fan: Vinyl, All Carpet, Ceiling Fan(s), All Window Coverings, Built-in Features, Shower Over Tub, Shower Only, Walk-In Closet(s), Ceramic Tiles, Linoleum
- Skylights
- Fireplace
- Shades
- Plantation Shutters
- Drapes & Rods
- Sitting Room
- Formal Dining Room
- Screened Porch
- Finished Basement
- Walk-Out Basement
- Laundry on main level
Kitchen
- Eat-In Kitchen
- Free-Standing Range
- Recirculated Exhaust Fan
- Dishwasher
- Granite Countertops
- Laminate Countertops
- Disposal
Flooring
- Wall to Wall Carpet
- Linoleum
- Laminate
- Stone
- Ceramic Tile
- Luxury Vinyl Plank Tile
- Luxury Vinyl Tile
Bedrooms and Bathrooms
- 4 Bedrooms
- Cedar Closet: Vinyl, All Carpet, Ceiling Fan(s), All Window Coverings, Built-in Features, Shower Over Tub, Shower Only, Walk-In Closet(s), Ceramic Tiles, Linoleum
- Walk-In Closet: Vinyl, All Carpet, Ceiling Fan(s), All Window Coverings, Built-in Features, Shower Over Tub, Shower Only, Walk-In Closet(s), Ceramic Tiles, Linoleum
- 3 Full Bathrooms
- Double Vanity
- Vinyl
Utilities
- Central Air
- Heat Pump System
- Septic Tank
Listing and Financial Details
- Assessor Parcel Number 300067BL
Ownership History
Purchase Details
Home Financials for this Owner
Home Financials are based on the most recent Mortgage that was taken out on this home.Purchase Details
Home Financials for this Owner
Home Financials are based on the most recent Mortgage that was taken out on this home.Similar Homes in Lawrence, KS
Home Values in the Area
Average Home Value in this Area
Purchase History
| Date | Type | Sale Price | Title Company |
|---|---|---|---|
| Warranty Deed | -- | Security 1St Title Llc | |
| Warranty Deed | -- | Capital Title Insurance Comp |
Mortgage History
| Date | Status | Loan Amount | Loan Type |
|---|---|---|---|
| Open | $409,500 | New Conventional | |
| Previous Owner | $207,562 | VA |
Property History
| Date | Event | Price | Change | Sq Ft Price |
|---|---|---|---|---|
| 05/14/2021 05/14/21 | Sold | -- | -- | -- |
| 04/03/2021 04/03/21 | Pending | -- | -- | -- |
| 03/19/2021 03/19/21 | For Sale | $449,000 | +49.7% | $120 / Sq Ft |
| 03/08/2013 03/08/13 | Sold | -- | -- | -- |
| 01/16/2013 01/16/13 | Pending | -- | -- | -- |
| 09/28/2012 09/28/12 | For Sale | $299,900 | -- | $88 / Sq Ft |
Tax History Compared to Growth
Tax History
| Year | Tax Paid | Tax Assessment Tax Assessment Total Assessment is a certain percentage of the fair market value that is determined by local assessors to be the total taxable value of land and additions on the property. | Land | Improvement |
|---|---|---|---|---|
| 2025 | $7,417 | $63,848 | $5,289 | $58,559 |
| 2024 | $7,417 | $63,676 | $5,289 | $58,387 |
| 2023 | $6,929 | $57,557 | $5,007 | $52,550 |
| 2022 | $6,316 | $52,325 | $4,444 | $47,881 |
| 2021 | $5,150 | $41,423 | $4,444 | $36,979 |
| 2020 | $4,834 | $39,146 | $4,444 | $34,702 |
| 2019 | $4,613 | $37,295 | $4,106 | $33,189 |
| 2018 | $4,293 | $35,730 | $4,049 | $31,681 |
| 2017 | $4,293 | $35,313 | $4,049 | $31,264 |
| 2016 | $3,367 | $28,853 | $4,649 | $24,204 |
| 2015 | $3,386 | $28,853 | $4,649 | $24,204 |
| 2014 | $3,196 | $28,026 | $4,649 | $23,377 |
Agents Affiliated with this Home
-

Seller's Agent in 2021
Karen Hill
Reilly Real Estate LLC
(913) 683-9001
69 Total Sales
-

Buyer's Agent in 2021
DANIELLE OLSON
Realty Executives
(913) 544-6584
30 Total Sales
-
L
Seller's Agent in 2013
Linda Trotter
KW Integrity
Map
Source: Heartland MLS
MLS Number: 1799959
APN: 023-073-05-0-00-00-013.13-0
- 1495 N 2100 Rd
- 2057 E 1400 Rd
- 1431 N 1900 Rd
- 0000 Chieftain Rd
- 24900 Chieftain Rd
- 25388 Chieftain Rd
- Lot 13 Primrose Ln
- 25549 Chieftain Rd
- Lot 4 258th St
- Lot 3 258th St
- Lot 2 258th St
- 709 N Michigan Cir
- 774 Lake St
- 25512 Metro Ave
- 321 Maiden Ln
- 320 Funston St
- 320 Funston Ave
- 28.02 Acres E 1200 Rd
- 00000 246th Lot#2 St
- 25372 Metro Ave
