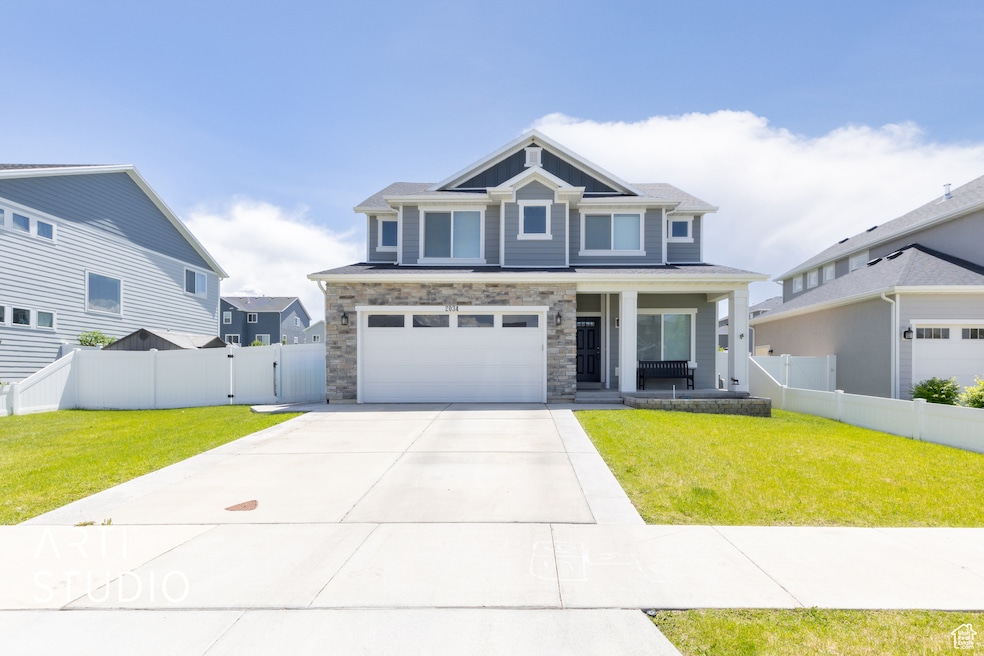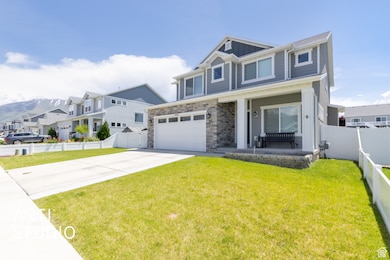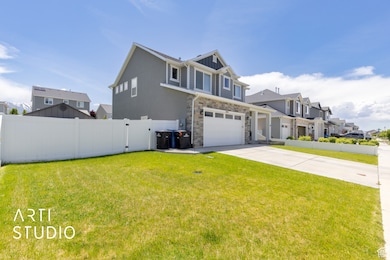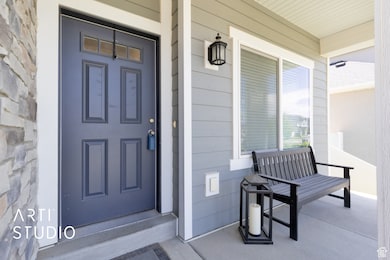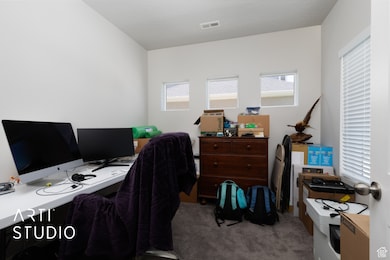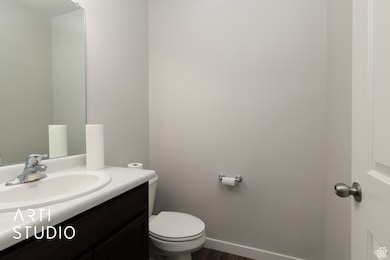
2034 E 970 N Spanish Fork, UT 84660
Estimated payment $3,386/month
Highlights
- 1 Fireplace
- No HOA
- 2 Car Attached Garage
- Granite Countertops
- Den
- Walk-In Closet
About This Home
Welcome Home! This home is a must see. This home is located in a highly sought after Legacy Farms neighborhood on the East side of Spanish Fork. The garage has been extended to fit a full sized truck. Fully fenced and landscaped. There is also an unfinished basement with many possibilities! Located close to the park for easy access biking trails and a short drive to local hiking trails. Shopping and dining are just a short 5 minute drive from home. Square footage figures are provided as a courtesy estimate only and were obtained from public records. Buyer is advised to obtain an independent measurement. As a courtesy to the tenants, please allow 3 hour notice for showings. Use Aligned to schedule appointment. Supra located on the front door of the house.
Home Details
Home Type
- Single Family
Est. Annual Taxes
- $2,734
Year Built
- Built in 2019
Lot Details
- 7,405 Sq Ft Lot
- Property is Fully Fenced
- Landscaped
- Sprinkler System
- Property is zoned Single-Family
Parking
- 2 Car Attached Garage
Home Design
- Stone Siding
- Stucco
Interior Spaces
- 3,171 Sq Ft Home
- 3-Story Property
- 1 Fireplace
- Blinds
- Den
- Basement Fills Entire Space Under The House
- Electric Dryer Hookup
Kitchen
- Granite Countertops
- Disposal
Flooring
- Carpet
- Laminate
Bedrooms and Bathrooms
- 4 Bedrooms
- Walk-In Closet
- Bathtub With Separate Shower Stall
Outdoor Features
- Open Patio
- Storage Shed
- Play Equipment
Schools
- REES Elementary School
- Maple Mountain High School
Utilities
- Central Heating and Cooling System
Community Details
- No Home Owners Association
- Legacy Farms At Spanish Fork Subdivision
Listing and Financial Details
- Exclusions: Dryer, Washer
- Assessor Parcel Number 45-682-0196
Map
Home Values in the Area
Average Home Value in this Area
Tax History
| Year | Tax Paid | Tax Assessment Tax Assessment Total Assessment is a certain percentage of the fair market value that is determined by local assessors to be the total taxable value of land and additions on the property. | Land | Improvement |
|---|---|---|---|---|
| 2025 | $2,735 | $571,100 | $231,000 | $340,100 |
| 2024 | $2,735 | $281,875 | $0 | $0 |
| 2023 | $2,808 | $289,795 | $0 | $0 |
| 2022 | $2,862 | $289,630 | $0 | $0 |
| 2021 | $2,422 | $392,200 | $137,900 | $254,300 |
| 2020 | $2,388 | $375,900 | $125,400 | $250,500 |
Property History
| Date | Event | Price | Change | Sq Ft Price |
|---|---|---|---|---|
| 08/17/2025 08/17/25 | Price Changed | $598,000 | -3.4% | $189 / Sq Ft |
| 07/23/2025 07/23/25 | Price Changed | $619,000 | -3.1% | $195 / Sq Ft |
| 07/01/2025 07/01/25 | Price Changed | $639,000 | -1.5% | $202 / Sq Ft |
| 05/29/2025 05/29/25 | Price Changed | $648,900 | 0.0% | $205 / Sq Ft |
| 03/01/2025 03/01/25 | For Sale | $649,000 | -- | $205 / Sq Ft |
Purchase History
| Date | Type | Sale Price | Title Company |
|---|---|---|---|
| Interfamily Deed Transfer | -- | Backman Orem | |
| Special Warranty Deed | -- | Bartlett Title Ins Agcy Inc |
Mortgage History
| Date | Status | Loan Amount | Loan Type |
|---|---|---|---|
| Open | $465,000 | New Conventional | |
| Closed | $90,000 | Unknown | |
| Closed | $366,500 | New Conventional | |
| Closed | $356,747 | New Conventional |
About the Listing Agent

Ethan has been a licensed real estate agent in the state of Utah since 2000 and has closed hundreds of transactions. He has a wealth of knowledge in the construction, land development, and resale home market and has been involved in some of the largest real estate transactions in Weber, Davis, and Morgan Counties. Ethan's proven track record and negotiating skills will get you the best possible price whether you are buying or selling a home. He has a team of experienced professionals to help
Ethan's Other Listings
Source: UtahRealEstate.com
MLS Number: 2082496
APN: 45-682-0196
- 873 N Spring Ln
- 1843 E 970 N
- 1846 Freight Wagon Ln Unit CONCRD
- 1938 E Handcart Ln
- 1079 N Carriage Ln Unit STANTO
- 1787 E Wagon Wheel Dr
- 1796 E Wagon Wheel Dr
- 1186 N Buckboard Ln
- 2266 E Village Dr
- 663 N 2040 E
- 593 N 2040 E
- 1674 E Ridgefield Rd
- 1651 E 900 N Unit 16
- 1934 E 1350 N
- 1916 E 1350 N
- 1355 N 1980 E
- 1387 N 1930 E
- 1379 N 1930 E
- 1363 N 1930 E
- 1912 E 1350 N
- 1698 E Ridgefield Rd
- 1308 N 1980 E
- 1193 Dragonfly Ln
- 1295-N Sr 51
- 895 N 1280 E
- 2621 W Aurora Ave S Unit Basement Apartment
- 368 N Diamond Fork Loop
- 558 N 800 E Unit 7
- 771 S 1360 E Unit Basement
- 2342 E 830 S Unit 26
- 1085 W Union Bench Dr
- 1243 S Main St
- 1077 W 850 S
- 810 W 2000 N Unit R2
- 655 S 1200 W
- 958 S 1060 E
- 953 W 40 N
- 344 S 100 W
- 723 Desert Willow Dr
- 565 E Center St
