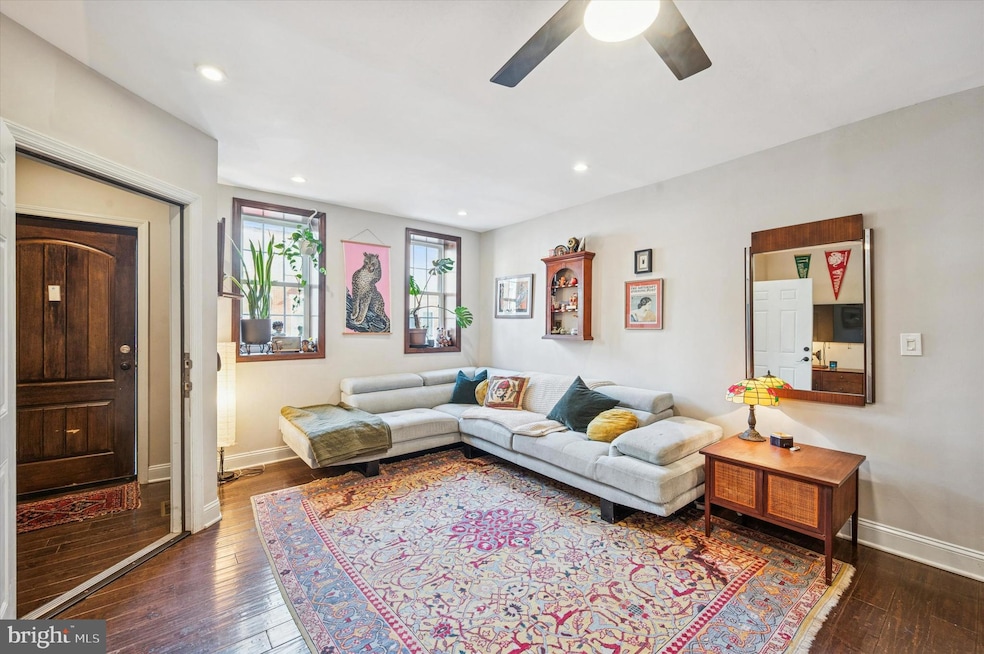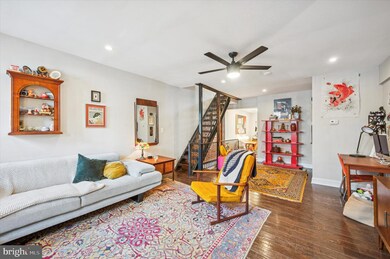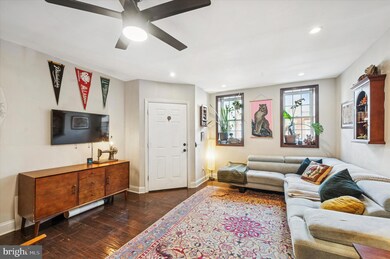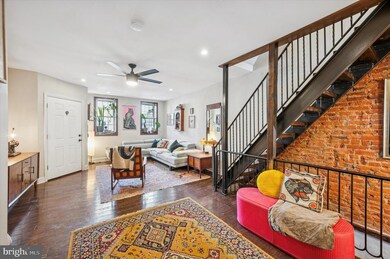2034 E Huntingdon St Philadelphia, PA 19125
East Kensington NeighborhoodHighlights
- Rooftop Deck
- 5-minute walk to Huntingdon
- No HOA
- Adams Elementary School Rated A
- Straight Thru Architecture
- 2-minute walk to Frankford Avenue Garden
About This Home
Welcome to 2034 E Huntingdon, a home that immediately catches your eye in best way. The brick front, black window trim, and custom front door give it that clean, modern look without losing its Philly charm. Step inside to a small entryway that works perfectly as a mudroom, then walk into an open living space with wide-plank wood floors, a floating staircase, recessed lighting, and a recently updated half bath. The dining area and kitchen flow together effortlessly, with plenty of room to cook and eat. You’ll find granite counters, stainless appliances, and a fun little serving window that gives the space character. Out back, the fenced-in yard is fully hardscaped with space for beautiful plants and ready for BBQs, a patio setup, or quiet nights outside. The second floor has two comfortable bedrooms and a surprisingly spacious, spa-like bathroom with a whirlpool tub and separate glass shower. It is the kind of bathroom you don’t usually get in a rental. Then there’s the third floor. The primary suite feels like its own apartment, complete with exposed brick, a full bathroom, mini-split AC, and two outdoor spaces, a back deck and a front balcony. It’s bright, airy, and honestly just a really great spot to start and end your day. There’s also an unfinished basement for laundry and all the storage you could ever need. And you’re right in the heart of East Kensington, with easy access to Center City transit and close to local shops and great food like nearby favorites Forin Cafe, Picnic, Philadelphia Brewing Company, Casa Borinqueña, and Fiore. It’s the best mix of modern updates and classic brick-front charm. Just bring your bags — this place is ready for you.
Listing Agent
(215) 208-5213 jen@toadvinerealestate.com Space & Company License #RS352633 Listed on: 11/18/2025

Townhouse Details
Home Type
- Townhome
Est. Annual Taxes
- $3,645
Year Built
- Built in 1875
Lot Details
- 1,369 Sq Ft Lot
- Lot Dimensions are 16.00 x 86.00
Parking
- On-Street Parking
Home Design
- Straight Thru Architecture
- Masonry
Interior Spaces
- 1,908 Sq Ft Home
- Property has 3 Levels
- Living Room
- Dining Room
- Unfinished Basement
- Laundry in Basement
- Laundry Room
Bedrooms and Bathrooms
- 3 Bedrooms
Outdoor Features
- Rooftop Deck
Utilities
- Forced Air Heating and Cooling System
- Cooling System Utilizes Natural Gas
- Electric Water Heater
Listing and Financial Details
- Residential Lease
- Security Deposit $2,800
- Tenant pays for all utilities
- No Smoking Allowed
- 12-Month Min and 24-Month Max Lease Term
- Available 1/1/26
- $40 Application Fee
- Assessor Parcel Number 314134700
Community Details
Overview
- No Home Owners Association
- Kensington Subdivision
Pet Policy
- Pets allowed on a case-by-case basis
- Pet Deposit Required
Map
Source: Bright MLS
MLS Number: PAPH2558640
APN: 314134700
- 2018 E Huntingdon St
- 2563 Emerald St
- 2552 Coral St
- 2625 Braddock St
- 2571 Coral St
- 2041 E Sergeant St
- 1935 E Huntingdon St
- 2607 Coral St
- 2536 Emerald St
- 1943 E Harold St
- 2564 Kern St
- 2548 Kern St
- 2643 Emerald St
- 2636 Emerald St
- 2647 Emerald St
- 2013 E Firth St
- 1909 E Harold St
- 2603 Frankford Ave
- 2007 E Cumberland St
- 2010 E Lehigh Ave
- 2552 Coral St
- 2046 E Huntingdon St Unit 2F
- 2046 E Huntingdon St Unit 3F
- 2571 Coral St
- 2563 Emerald St
- 2653 Coral St Unit 10
- 2604 Frankford Ave Unit 3
- 2644 Braddock St Unit 2
- 1935 E Hazzard St Unit 303
- 1935 E Hazzard St Unit 201
- 2562 Frankford Ave Unit 3
- 1914 E Hazzard St
- 2670 Braddock St
- 2654 Coral St Unit 204
- 2654 Coral St Unit 406
- 2654 Coral St Unit 209
- 2654 Coral St Unit 206
- 2654 Coral St Unit 208
- 2560 Jasper St Unit 303
- 2560 Jasper St Unit 302






