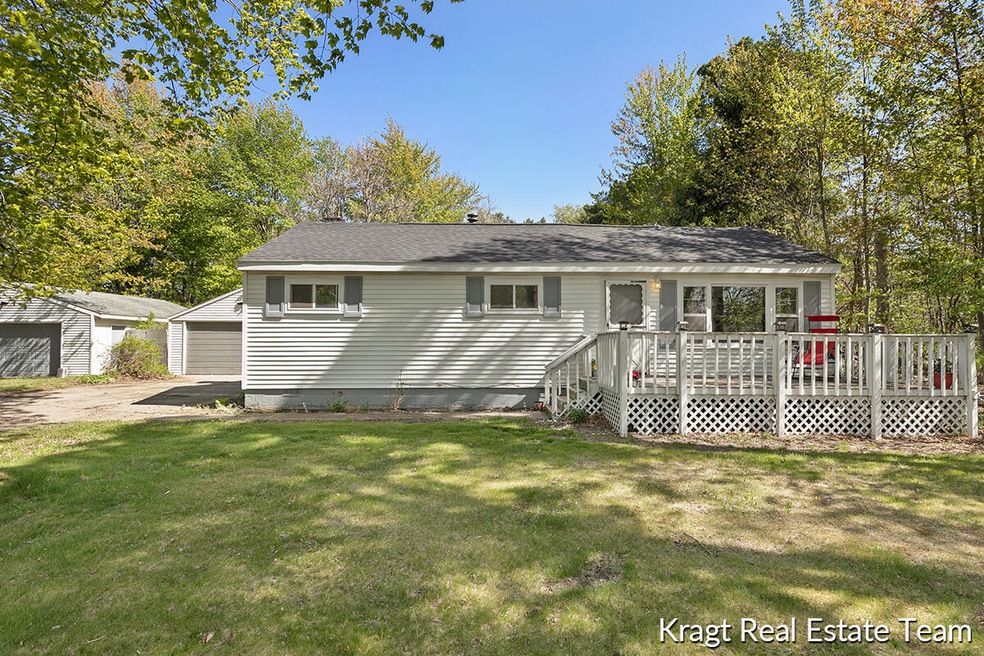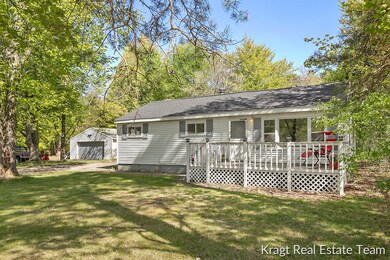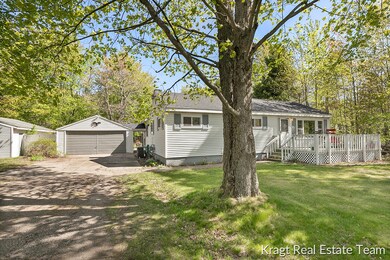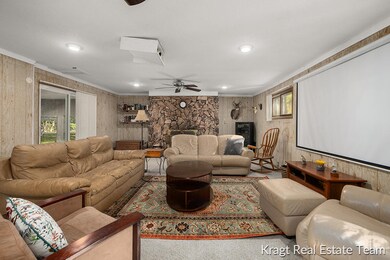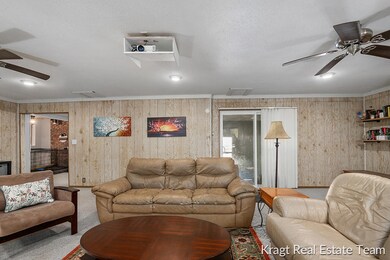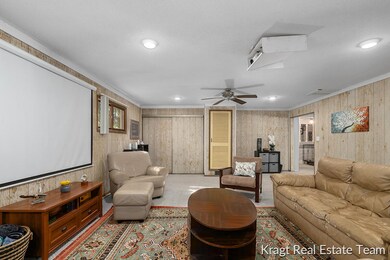
2034 E Mount Garfield Rd Muskegon, MI 49444
Estimated Value: $268,000 - $353,000
Highlights
- 2.37 Acre Lot
- Wooded Lot
- 4 Car Detached Garage
- Deck
- Sun or Florida Room
- Bay Window
About This Home
As of August 2021Do you want a quiet neighborhood but also want to be close enough to shops and restaurants? Do you want to hear the birds but also enjoy a day perusing for the best in fashion? Look no further! This hidden gem is less than a mile from the Lakes Mall and all of the delicious restaurants you could want. Enjoy a peaceful cup of coffee on the front porch of this 3 bedroom ranch surrounded by nearly 2.5 acres of mature woods. Then end the day around a cozy bonfire with friends and family in the spacious backyard. Worried about where everyone will park? This home has TWO 2 stall garages and plenty of parking for all who come to enjoy your little slice of paradise.
Last Agent to Sell the Property
Mallorie Kragt
Greenridge Realty Holland Listed on: 06/17/2021
Home Details
Home Type
- Single Family
Est. Annual Taxes
- $2,250
Year Built
- Built in 1960
Lot Details
- 2.37 Acre Lot
- Lot Dimensions are 165 x 660
- Wooded Lot
Parking
- 4 Car Detached Garage
- Unpaved Driveway
Home Design
- Composition Roof
- Vinyl Siding
Interior Spaces
- 2,083 Sq Ft Home
- 1-Story Property
- Bay Window
- Family Room with Fireplace
- Sun or Florida Room
- Crawl Space
Kitchen
- Oven
- Range
- Freezer
- Dishwasher
Bedrooms and Bathrooms
- 3 Main Level Bedrooms
- 1 Full Bathroom
Laundry
- Laundry on main level
- Dryer
- Washer
Outdoor Features
- Deck
Utilities
- Forced Air Heating and Cooling System
- Heating System Uses Natural Gas
- Well
- Natural Gas Water Heater
- Water Softener is Owned
- Septic System
Ownership History
Purchase Details
Home Financials for this Owner
Home Financials are based on the most recent Mortgage that was taken out on this home.Purchase Details
Home Financials for this Owner
Home Financials are based on the most recent Mortgage that was taken out on this home.Purchase Details
Home Financials for this Owner
Home Financials are based on the most recent Mortgage that was taken out on this home.Similar Homes in Muskegon, MI
Home Values in the Area
Average Home Value in this Area
Purchase History
| Date | Buyer | Sale Price | Title Company |
|---|---|---|---|
| Plough Lucas | $210,000 | Ata National Title Group Llc | |
| Beck Christopher | $116,000 | Attorney | |
| Kuharevicz Edward | $92,000 | None Available |
Mortgage History
| Date | Status | Borrower | Loan Amount |
|---|---|---|---|
| Open | Plough Lucas | $189,000 | |
| Previous Owner | Beck Christopher | $144,000 | |
| Previous Owner | Beck Christopher | $130,900 | |
| Previous Owner | Beck Christopher | $113,898 | |
| Previous Owner | Kuharevicz Edward | $73,600 | |
| Previous Owner | Hull William R | $47,872 | |
| Previous Owner | Hull William R | $35,000 | |
| Previous Owner | Hull William R | $18,000 | |
| Previous Owner | Hull William R | $79,500 |
Property History
| Date | Event | Price | Change | Sq Ft Price |
|---|---|---|---|---|
| 08/13/2021 08/13/21 | Sold | $210,000 | -12.5% | $101 / Sq Ft |
| 07/16/2021 07/16/21 | Pending | -- | -- | -- |
| 06/17/2021 06/17/21 | For Sale | -- | -- | -- |
| 06/08/2021 06/08/21 | Pending | -- | -- | -- |
| 05/24/2021 05/24/21 | For Sale | $239,900 | +106.8% | $115 / Sq Ft |
| 08/10/2016 08/10/16 | Sold | $116,000 | -10.7% | $56 / Sq Ft |
| 06/19/2016 06/19/16 | Pending | -- | -- | -- |
| 05/04/2016 05/04/16 | For Sale | $129,900 | +41.2% | $62 / Sq Ft |
| 08/29/2012 08/29/12 | Sold | $92,000 | +2.3% | $44 / Sq Ft |
| 06/20/2012 06/20/12 | Pending | -- | -- | -- |
| 05/30/2012 05/30/12 | For Sale | $89,900 | -- | $43 / Sq Ft |
Tax History Compared to Growth
Tax History
| Year | Tax Paid | Tax Assessment Tax Assessment Total Assessment is a certain percentage of the fair market value that is determined by local assessors to be the total taxable value of land and additions on the property. | Land | Improvement |
|---|---|---|---|---|
| 2024 | $2,593 | $132,000 | $0 | $0 |
| 2023 | $2,479 | $117,100 | $0 | $0 |
| 2022 | $3,208 | $100,800 | $0 | $0 |
| 2021 | $2,274 | $89,400 | $0 | $0 |
| 2020 | $2,250 | $80,800 | $0 | $0 |
| 2019 | $2,209 | $76,200 | $0 | $0 |
| 2018 | $2,157 | $69,200 | $0 | $0 |
| 2017 | $2,113 | $65,900 | $0 | $0 |
| 2016 | $2,013 | $55,900 | $0 | $0 |
| 2015 | -- | $54,100 | $0 | $0 |
| 2014 | -- | $57,100 | $0 | $0 |
| 2013 | -- | $51,300 | $0 | $0 |
Agents Affiliated with this Home
-
M
Seller's Agent in 2021
Mallorie Kragt
Greenridge Realty Holland
-
Pamela Monday

Buyer's Agent in 2021
Pamela Monday
Key Realty
(231) 670-0420
2 in this area
113 Total Sales
-
Rhonda Smith
R
Buyer Co-Listing Agent in 2021
Rhonda Smith
Key Realty
(231) 903-1733
1 in this area
67 Total Sales
-
Jess Garrison

Seller's Agent in 2016
Jess Garrison
Coldwell Banker Woodland Schmidt Grand Haven
(616) 502-2665
6 in this area
179 Total Sales
-
Sarah Nelson
S
Buyer's Agent in 2016
Sarah Nelson
Five Star Real Estate (Main)
(616) 920-1550
42 Total Sales
-
C
Seller's Agent in 2012
Cheryl Palmer-Subka
Coldwell Banker Woodland Schmidt Muskegon
Map
Source: Southwestern Michigan Association of REALTORS®
MLS Number: 21018915
APN: 15-122-400-0023-00
- 5855 Larson Ln
- 5923 Larson Ln
- 1973 Lowe Dr
- 6116 Burgess Dr Unit 12
- 2025 E Sternberg Rd
- 5880 Commerce Center Dr
- 1919 Lowe Dr
- 1967 Lowe Dr
- 1733 Grevel Ct
- 6120 Burgess Dr Unit 10
- 6533 Harvey St
- 2520 E East Turning Leaf Way Unit 198
- 5610 Copper Sands Run
- 5702 Copper Sands Run Unit 101
- 2450 Gray Wolf Way
- 2537 Odawa Trail
- 5807 Crosswinds Dr Unit BOX24
- 2485 Odawa Trail
- 5891 Crosswinds Dr Unit BOX23
- 2477 Gray Wolf Way
- 2034 E Mount Garfield Rd
- 2040 E Mount Garfield Rd
- 5750 S Quarterline Rd
- 1985 E Mount Garfield Rd
- 2082 E Mount Garfield Rd
- 5694 S Quarterline Rd
- 5809 Larson Ln
- 5825 Larson Ln
- 5826 Larson Ln
- 5842 Larson Ln
- 5887 Larson Ln
- 5860 Larson Ln
- 0000 Colbert Dr
- 5903 Larson Ln
- 5592 S Quarterline Rd
- 2214 E Mount Garfield Rd
- 5890 Larson Ln
- 2052 Colbert Dr
- 5876 Larson St
- 2091 Colbert Dr
