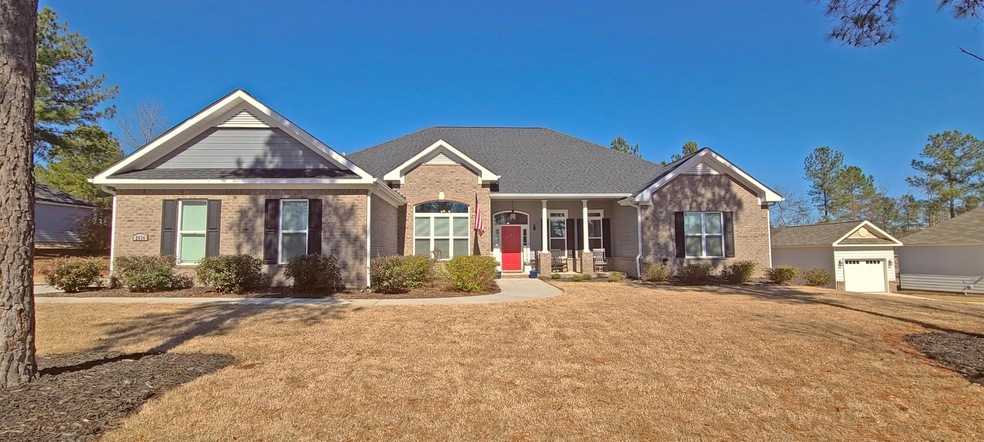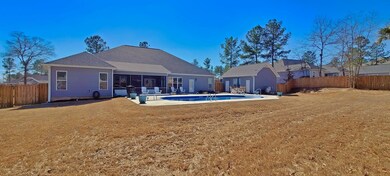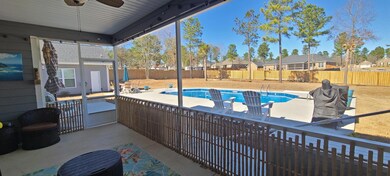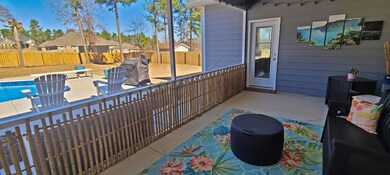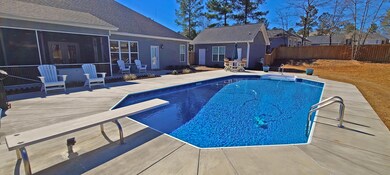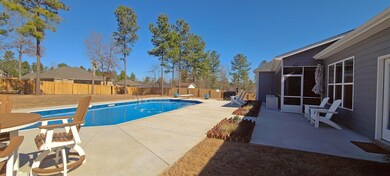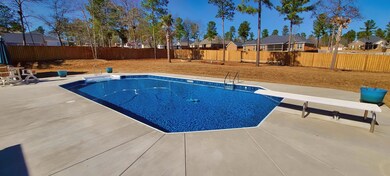
2034 Edenberry Row Beech Island, SC 29842
Estimated Value: $603,000 - $687,000
Highlights
- In Ground Pool
- Ranch Style House
- Wood Flooring
- Updated Kitchen
- Cathedral Ceiling
- Combination Kitchen and Living
About This Home
As of April 2024.Welcome to 2034 Edenberry Row, Beech Island, SC, nestled in The Retreat at Storm Branch—a community celebrated for its resort-style amenities and scenic surroundings. This immaculate home offers 3326 square feet of luxurious living space, featuring 4 bedrooms and 3.5 bathrooms designed for both comfort and functionality. Step inside to discover a spacious open floor plan seamlessly connecting the living room, kitchen, and breakfast nook, complete with a generous kitchen boasting a huge island, stainless steel appliances, and ample cabinetry. Throughout the home, enjoy high-end finishes such as coffered ceilings, granite countertops, wood floors, and raised ceilings, along with energy-efficient elements like insulated double-paned windows, a tankless water heater, and a Therma Block heat shield in the attic. Outside, relish the screened rear porch, patio, and fenced backyard for outdoor enjoyment, complemented by an attached 2-car garage and a detached 2-car garage with an additional bathroom—a perfect addition for poolside use. Don't miss out on the opportunity to own this exquisite residence in The Retreat at Storm Branch, offering a lifestyle of leisure and tranquility with its resort community pool, walking trails, and activity field. Schedule your viewing today and embrace the epitome of Southern living!
Last Agent to Sell the Property
Woodward & Associates License #107377 Listed on: 02/15/2024
Last Buyer's Agent
Comp Agent Not Member
For COMP Purposes Only
Home Details
Home Type
- Single Family
Est. Annual Taxes
- $1,853
Year Built
- Built in 2020
Lot Details
- 0.78 Acre Lot
- Fenced
- Landscaped
- Front and Back Yard Sprinklers
- Zoning described as RUD
HOA Fees
- $62 Monthly HOA Fees
Parking
- 4 Car Garage
- Garage Door Opener
- Driveway
Home Design
- Ranch Style House
- Brick Veneer
- Slab Foundation
- Shingle Roof
- HardiePlank Type
Interior Spaces
- 3,326 Sq Ft Home
- Cathedral Ceiling
- Ceiling Fan
- Gas Log Fireplace
- Insulated Windows
- Window Treatments
- Living Room with Fireplace
- Combination Kitchen and Living
- Breakfast Room
- Electric Dryer Hookup
Kitchen
- Updated Kitchen
- Eat-In Kitchen
- Breakfast Bar
- Range
- Microwave
- Dishwasher
- Kitchen Island
- Solid Surface Countertops
- Snack Bar or Counter
Flooring
- Wood
- Carpet
- Ceramic Tile
Bedrooms and Bathrooms
- 4 Bedrooms
- Walk-In Closet
Attic
- Attic Floors
- Pull Down Stairs to Attic
Home Security
- Home Security System
- Fire and Smoke Detector
Pool
- In Ground Pool
- Fence Around Pool
- Pool Liner
- Vinyl Pool
Outdoor Features
- Screened Patio
- Porch
Schools
- Redcliffe Elementary School
- Jackson Middle School
- Silver Bluff High School
Utilities
- Cooling System Mounted To A Wall/Window
- Forced Air Heating and Cooling System
- Heating System Uses Natural Gas
- Underground Utilities
- Tankless Water Heater
- Septic Tank
- High Speed Internet
- Internet Available
- Cable TV Available
Listing and Financial Details
- Assessor Parcel Number 054-00-11-004
- $19,500 Seller Concession
Community Details
Overview
- Built by Beazley
- The Retreat At Storm Branch Subdivision
Recreation
- Community Pool
Ownership History
Purchase Details
Home Financials for this Owner
Home Financials are based on the most recent Mortgage that was taken out on this home.Similar Homes in the area
Home Values in the Area
Average Home Value in this Area
Purchase History
| Date | Buyer | Sale Price | Title Company |
|---|---|---|---|
| Lathrop Kelsey D | $649,900 | None Listed On Document | |
| Lathrop Kelsey D | $649,900 | None Listed On Document |
Mortgage History
| Date | Status | Borrower | Loan Amount |
|---|---|---|---|
| Open | Lathrop Kelsey D | $649,900 | |
| Closed | Lathrop Kelsey D | $649,900 |
Property History
| Date | Event | Price | Change | Sq Ft Price |
|---|---|---|---|---|
| 04/18/2024 04/18/24 | Sold | $649,900 | 0.0% | $195 / Sq Ft |
| 03/15/2024 03/15/24 | Pending | -- | -- | -- |
| 02/15/2024 02/15/24 | For Sale | $649,900 | +63.3% | $195 / Sq Ft |
| 11/13/2020 11/13/20 | Sold | $397,957 | 0.0% | $121 / Sq Ft |
| 04/30/2020 04/30/20 | Pending | -- | -- | -- |
| 04/28/2020 04/28/20 | For Sale | $397,957 | -- | $121 / Sq Ft |
Tax History Compared to Growth
Tax History
| Year | Tax Paid | Tax Assessment Tax Assessment Total Assessment is a certain percentage of the fair market value that is determined by local assessors to be the total taxable value of land and additions on the property. | Land | Improvement |
|---|---|---|---|---|
| 2023 | $1,853 | $15,890 | $1,690 | $355,040 |
| 2022 | $1,810 | $15,880 | $0 | $0 |
| 2021 | $1,813 | $15,880 | $0 | $0 |
Agents Affiliated with this Home
-
Erica Woodward

Seller's Agent in 2024
Erica Woodward
Woodward & Associates
(706) 267-1648
13 Total Sales
-
Mike Woodward

Seller Co-Listing Agent in 2024
Mike Woodward
Woodward & Associates
(803) 215-9732
185 Total Sales
-
C
Buyer's Agent in 2024
Comp Agent Not Member
For COMP Purposes Only
-
P
Seller's Agent in 2020
Patricia Cornette
Berkshire Hathaway HomeService
-
Tom McDonnell
T
Seller Co-Listing Agent in 2020
Tom McDonnell
Berkshire Hathaway HomeServices Beazley, Realtors Aiken
99 Total Sales
Map
Source: Aiken Association of REALTORS®
MLS Number: 210339
APN: 054-00-11-004
- 2069 Edenberry Row
- 1190 Tralee Dr
- 643 Bellingham Dr
- 3061 Tarleton Ct
- 2072 Manchester St
- 923 Bellingham Dr
- 951 Bellingham Dr
- 2012 Manchester St
- 412 Haislip Dr
- 1065 Bellingham Dr
- 7023 Zadora Pass
- 1157 Bellingham Dr
- 1189 Bellingham Dr
- 1279 Bellingham Dr
- 1355 Bellingham Dr
- 1340 Bellingham Dr
- 1367 Bellingham Dr
- 1390 Bellingham Dr
- 1403 Bellingham Dr
- 1412 Bellingham Dr
- 2034 Edenberry Row
- 2050 Edenberry Row
- 2016 Edenberry Row
- 6-H Edenberry Row
- 7-H Edenberry Row
- 2021 Edenberry Row
- 2009 Edenberry Row
- 11-H Edenberry Row
- 10-H Edenberry Row
- 16-I Edenberry Row
- 2033 Edenberry Row
- 2045 Edenberry Row
- 2064 Edenberry Row
- 711 Bellingham Dr
- 2057 Edenberry Row
- 721 Bellingham Dr
- 1039 Tralee Dr
- 735 Bellingham Dr
- 1029 Tralee Dr
- 835 Tralee Dr
