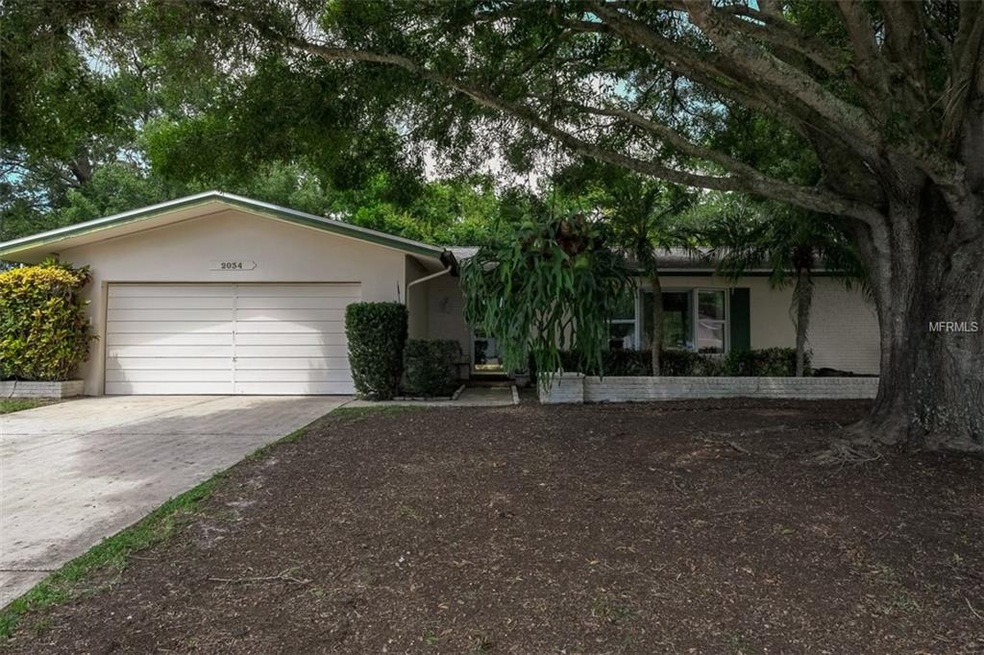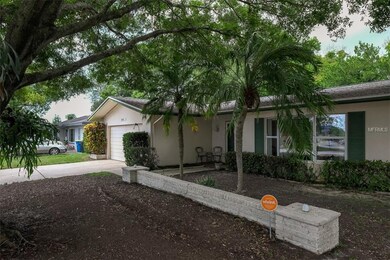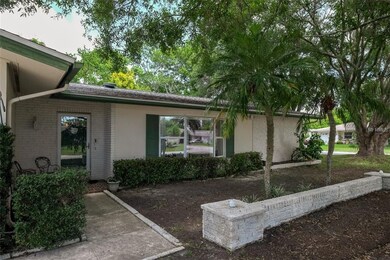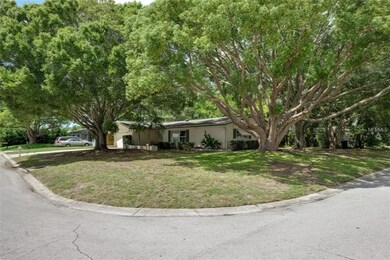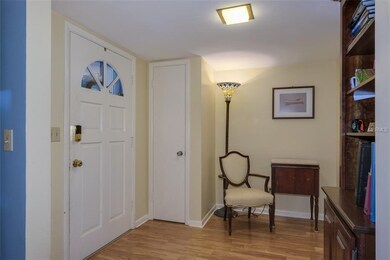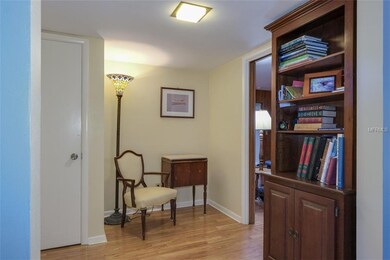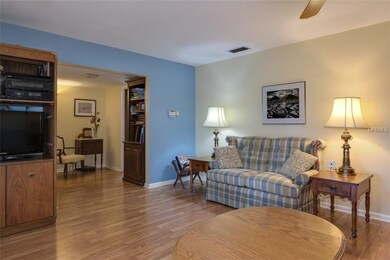
2034 Kenmoore Dr Clearwater, FL 33764
University Park NeighborhoodHighlights
- Oak Trees
- Corner Lot
- No HOA
- Ranch Style House
- Solid Surface Countertops
- Mature Landscaping
About This Home
As of August 2023Pride of ownership shines throughout this well-maintained 2 bedroom 2 bathroom, solid block home situated on a massive corner lot. This 1,631 sq foot home has a fantastic split floor plan, with oversized bedrooms and closets. The home has been tastefully updated by its owner and is waiting for your final touches. Dual pane LOW-E windows and a solar water heater keep your utilities bills low. Updated pergot flooring throughout the home and no popcorn ceilings make this home move-in ready! Don't forget the inside laundry room and oversized screened lanai! There's also a VIVINT home-security system installed for peace of mind. Hurry before this one is gone!!
Last Agent to Sell the Property
RE/MAX REALTEC GROUP INC License #393319 Listed on: 09/18/2018

Home Details
Home Type
- Single Family
Est. Annual Taxes
- $1,398
Year Built
- Built in 1967
Lot Details
- 10,001 Sq Ft Lot
- Lot Dimensions are 100x100
- South Facing Home
- Mature Landscaping
- Corner Lot
- Well Sprinkler System
- Oak Trees
Parking
- 2 Car Attached Garage
- Garage Door Opener
- Open Parking
Home Design
- Ranch Style House
- Slab Foundation
- Metal Roof
- Block Exterior
Interior Spaces
- 1,631 Sq Ft Home
- Ceiling Fan
- Thermal Windows
- Blinds
- Sliding Doors
- Family Room
- Formal Dining Room
- Inside Utility
Kitchen
- Cooktop
- Recirculated Exhaust Fan
- Microwave
- Dishwasher
- Solid Surface Countertops
- Disposal
Flooring
- Laminate
- Terrazzo
- Ceramic Tile
Bedrooms and Bathrooms
- 2 Bedrooms
- Split Bedroom Floorplan
- 2 Full Bathrooms
Laundry
- Laundry in unit
- Dryer
- Washer
Home Security
- Security System Leased
- Storm Windows
- Fire and Smoke Detector
Outdoor Features
- Enclosed patio or porch
- Rain Gutters
Schools
- Plumb Elementary School
- Oak Grove Middle School
- Clearwater High School
Utilities
- Central Heating and Cooling System
- Water Filtration System
- High-Efficiency Water Heater
- High Speed Internet
Additional Features
- Solar Water Heater
- City Lot
Community Details
- No Home Owners Association
- East Druid Estates Subdivision
Listing and Financial Details
- Down Payment Assistance Available
- Homestead Exemption
- Visit Down Payment Resource Website
- Legal Lot and Block 0080 / 002
- Assessor Parcel Number 13-29-15-23886-002-0080
Ownership History
Purchase Details
Home Financials for this Owner
Home Financials are based on the most recent Mortgage that was taken out on this home.Purchase Details
Home Financials for this Owner
Home Financials are based on the most recent Mortgage that was taken out on this home.Purchase Details
Home Financials for this Owner
Home Financials are based on the most recent Mortgage that was taken out on this home.Similar Homes in Clearwater, FL
Home Values in the Area
Average Home Value in this Area
Purchase History
| Date | Type | Sale Price | Title Company |
|---|---|---|---|
| Warranty Deed | $397,000 | First Title Source | |
| Warranty Deed | $225,000 | Seminole Title Company | |
| Quit Claim Deed | $24,200 | -- |
Mortgage History
| Date | Status | Loan Amount | Loan Type |
|---|---|---|---|
| Open | $122,000 | New Conventional | |
| Previous Owner | $217,800 | New Conventional | |
| Previous Owner | $113,000 | New Conventional | |
| Previous Owner | $115,884 | New Conventional | |
| Previous Owner | $120,271 | Unknown | |
| Previous Owner | $100,000 | Credit Line Revolving | |
| Previous Owner | $15,000 | Credit Line Revolving | |
| Previous Owner | $79,500 | New Conventional |
Property History
| Date | Event | Price | Change | Sq Ft Price |
|---|---|---|---|---|
| 08/27/2023 08/27/23 | Sold | $397,000 | 0.0% | $243 / Sq Ft |
| 07/28/2023 07/28/23 | Pending | -- | -- | -- |
| 07/24/2023 07/24/23 | For Sale | $397,000 | +76.4% | $243 / Sq Ft |
| 12/17/2018 12/17/18 | Sold | $225,000 | -6.2% | $138 / Sq Ft |
| 11/14/2018 11/14/18 | Pending | -- | -- | -- |
| 10/26/2018 10/26/18 | Price Changed | $239,900 | -2.0% | $147 / Sq Ft |
| 10/05/2018 10/05/18 | Price Changed | $244,900 | -2.0% | $150 / Sq Ft |
| 09/18/2018 09/18/18 | For Sale | $249,900 | -- | $153 / Sq Ft |
Tax History Compared to Growth
Tax History
| Year | Tax Paid | Tax Assessment Tax Assessment Total Assessment is a certain percentage of the fair market value that is determined by local assessors to be the total taxable value of land and additions on the property. | Land | Improvement |
|---|---|---|---|---|
| 2024 | $3,465 | $336,389 | $172,824 | $163,565 |
| 2023 | $3,465 | $222,032 | $0 | $0 |
| 2022 | $3,360 | $215,565 | $0 | $0 |
| 2021 | $3,395 | $209,286 | $0 | $0 |
| 2020 | $3,380 | $206,396 | $0 | $0 |
| 2019 | $3,315 | $201,756 | $91,184 | $110,572 |
| 2018 | $1,531 | $115,145 | $0 | $0 |
| 2017 | $1,457 | $112,777 | $0 | $0 |
| 2016 | $1,436 | $110,457 | $0 | $0 |
| 2015 | $1,458 | $109,689 | $0 | $0 |
| 2014 | $1,447 | $108,818 | $0 | $0 |
Agents Affiliated with this Home
-

Seller's Agent in 2023
Lucy Lombardi
LUCY LOMBARDI & ASSOCIATES
(727) 423-4209
1 in this area
94 Total Sales
-

Buyer's Agent in 2023
Jacqueline Drennan
GREAT HOMES REALTY INC
(727) 370-7755
1 in this area
1 Total Sale
-

Seller's Agent in 2018
Nancy Leslie
RE/MAX
(727) 420-2963
1,309 Total Sales
-

Buyer's Agent in 2018
Anna Fontenot
KELLER WILLIAMS REALTY PORTFOLIO COLLECTION
(727) 489-0800
74 Total Sales
Map
Source: Stellar MLS
MLS Number: U8018099
APN: 13-29-15-23886-002-0080
- 2030 Magnolia Dr
- 2077 Magnolia Dr
- 806 S Hercules Ave
- 2017 Rebecca Dr
- 2005 Rebecca Dr
- 1960 Rebecca Dr
- 538 Bamboo Ln
- 2165 Campus Dr
- 2195 Academy Dr
- 2198 Academy Dr
- 1301 S Hercules Ave Unit 19
- 1301 S Hercules Ave Unit 3
- 1309 Eastfield Dr
- 1235 Brookside Dr
- 2250 Druid Rd E Unit 403
- 2250 Druid Rd E Unit 605
- 2244 Glenmoor Rd N
- 212 S Aurora Ave
- 109 S Hercules Ave
- 1209 S Keene Rd
