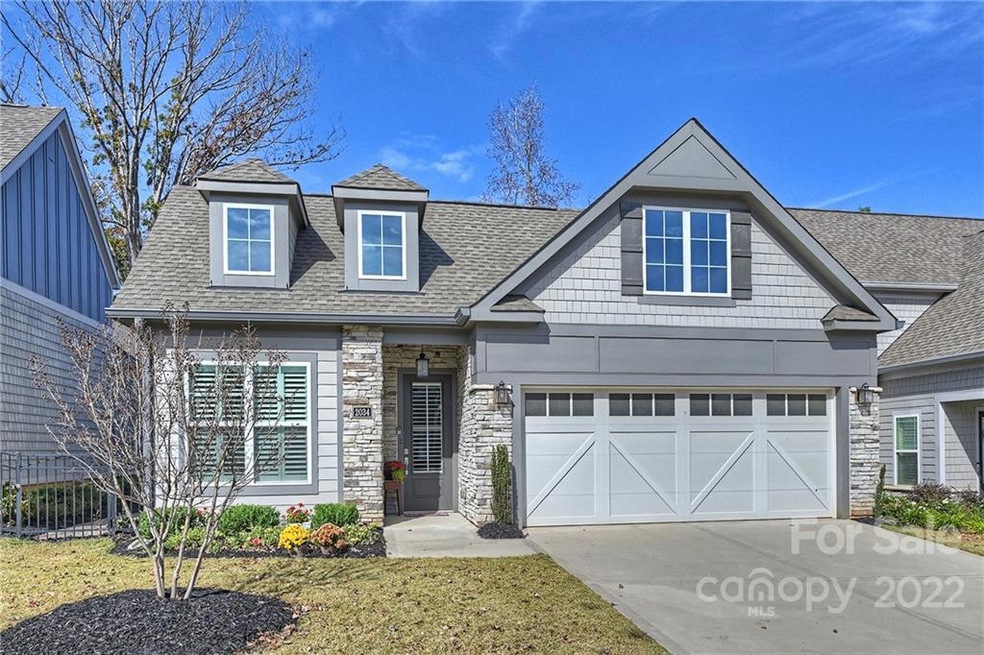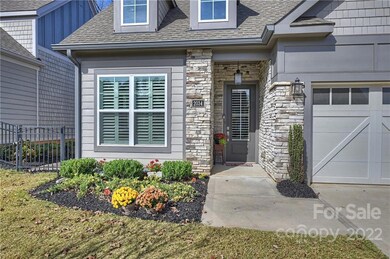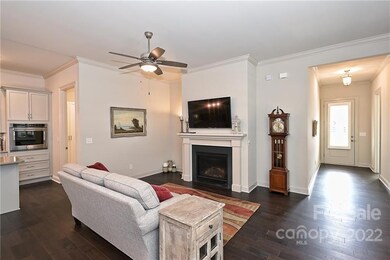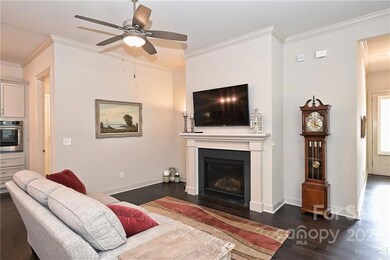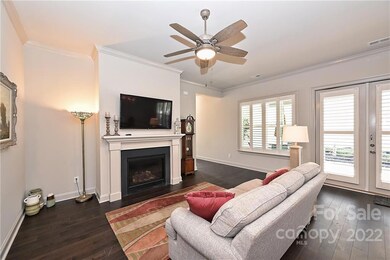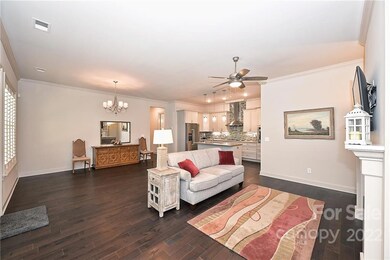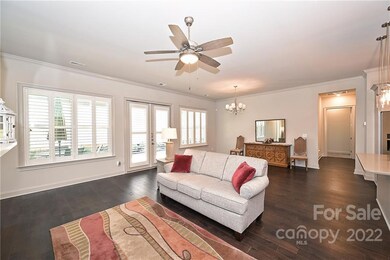
2034 Laney Pond Rd Matthews, NC 28104
Highlights
- Open Floorplan
- Private Lot
- Transitional Architecture
- Indian Trail Elementary School Rated A
- Pond
- Wood Flooring
About This Home
As of December 2022Low maintenance living is waiting for you! This pristine, one story welcomes you with a covered porch. Step inside to find an open floor plan with 3 bedrooms and 3 full baths, plantation shutters and engineered wood floors throughout main living area, cozy family room with gas fireplace, primary suite featuring a walk-in closet with built ins and spacious primary bath with large walk in shower, cook's kitchen with large center island, stainless steel appliances, 42 inch cabinets with soft close shelves, quartz countertops, electric cooktop with exhaust hood, under cabinet lighting and tile backsplash that goes to the ceiling. Laundry has built in storage and pantry has pull out shelving. Exterior features a private fenced courtyard, covered front porch, and low maintenance fiber cement & stone veneer siding. Lawn maintenance included with HOA dues outside of the fenced courtyard. Items that convey include refrigerator, washer, dryer and garage shelving.
Last Agent to Sell the Property
RE/MAX Executive License #224195 Listed on: 11/11/2022

Home Details
Home Type
- Single Family
Est. Annual Taxes
- $3,126
Year Built
- Built in 2019
Lot Details
- Fenced
- Private Lot
- Irrigation
- Lawn
HOA Fees
- $180 Monthly HOA Fees
Parking
- Attached Garage
Home Design
- Transitional Architecture
- Slab Foundation
- Stone Veneer
Interior Spaces
- 1,846 Sq Ft Home
- Open Floorplan
- Ceiling Fan
- Great Room with Fireplace
- Pull Down Stairs to Attic
Kitchen
- Breakfast Bar
- Built-In Oven
- Electric Cooktop
- Microwave
- Plumbed For Ice Maker
- Dishwasher
- Kitchen Island
- Disposal
Flooring
- Wood
- Tile
Bedrooms and Bathrooms
- 3 Bedrooms
- Walk-In Closet
- 3 Full Bathrooms
Laundry
- Laundry Room
- Dryer
- Washer
Accessible Home Design
- Grab Bar In Bathroom
- Doors swing in
- Doors with lever handles
- Doors are 32 inches wide or more
- More Than Two Accessible Exits
- Entry Slope Less Than 1 Foot
- Raised Toilet
Outdoor Features
- Pond
Schools
- Indian Trail Elementary School
- Sun Valley Middle School
- Sun Valley High School
Utilities
- Central Heating
- Heat Pump System
- Natural Gas Connected
Community Details
- Association Management Services Association, Phone Number (877) 672-2267
- Built by Caprock
- Walden Austin Village Subdivision
- Mandatory home owners association
Listing and Financial Details
- Assessor Parcel Number 07-147-840
Ownership History
Purchase Details
Purchase Details
Home Financials for this Owner
Home Financials are based on the most recent Mortgage that was taken out on this home.Purchase Details
Similar Homes in Matthews, NC
Home Values in the Area
Average Home Value in this Area
Purchase History
| Date | Type | Sale Price | Title Company |
|---|---|---|---|
| Warranty Deed | -- | Austin Title | |
| Warranty Deed | $505,000 | -- | |
| Special Warranty Deed | $330,000 | None Available |
Mortgage History
| Date | Status | Loan Amount | Loan Type |
|---|---|---|---|
| Open | $385,000 | New Conventional | |
| Previous Owner | $375,000 | New Conventional |
Property History
| Date | Event | Price | Change | Sq Ft Price |
|---|---|---|---|---|
| 07/11/2025 07/11/25 | For Sale | $599,900 | +18.8% | $326 / Sq Ft |
| 12/13/2022 12/13/22 | Sold | $505,000 | +1.0% | $274 / Sq Ft |
| 11/12/2022 11/12/22 | For Sale | $500,000 | -- | $271 / Sq Ft |
Tax History Compared to Growth
Tax History
| Year | Tax Paid | Tax Assessment Tax Assessment Total Assessment is a certain percentage of the fair market value that is determined by local assessors to be the total taxable value of land and additions on the property. | Land | Improvement |
|---|---|---|---|---|
| 2024 | $3,126 | $370,500 | $72,200 | $298,300 |
| 2023 | $3,105 | $370,500 | $72,200 | $298,300 |
| 2022 | $3,105 | $370,500 | $72,200 | $298,300 |
| 2021 | $3,102 | $370,500 | $72,200 | $298,300 |
| 2020 | $2,572 | $50,000 | $50,000 | $0 |
| 2019 | $483 | $50,000 | $50,000 | $0 |
| 2018 | $0 | $50,000 | $50,000 | $0 |
| 2017 | $0 | $0 | $0 | $0 |
Agents Affiliated with this Home
-
Lina Nixon

Seller's Agent in 2025
Lina Nixon
Selling Queen City Realty LLC
(703) 898-3087
62 Total Sales
-
Brian Belcher

Seller's Agent in 2022
Brian Belcher
RE/MAX Executives Charlotte, NC
(704) 287-3868
335 Total Sales
-
Leslie Harrison
L
Buyer's Agent in 2022
Leslie Harrison
Team Thomas & Associates Realty Inc.
(704) 402-9785
248 Total Sales
Map
Source: Canopy MLS (Canopy Realtor® Association)
MLS Number: 3920463
APN: 07-147-840
- 5005 Craftsman Ridge Dr
- 1237 Saint Johns Ave
- 1244 Saint Johns Ave
- 2011 Trailwood Dr
- 4121 Cedar Point Ave Unit 28
- 4148 Cedar Point Ave
- 2044 Gable Way Ln
- 2065 Gable Way Ln
- 3678 Privette Rd Unit 349
- 3114 Pine Pointe St
- 1009 Murandy Ln
- 2004 Viscount Dr
- 1046 Serel Dr
- 3427 Wonderland Dr
- 1304 Hammond Dr
- 1323 Millbank Dr
- 1001 Serel Dr
- 130 Clydesdale Ct
- 1139 Drummond Ln
- 1005 Headwaters Ct
