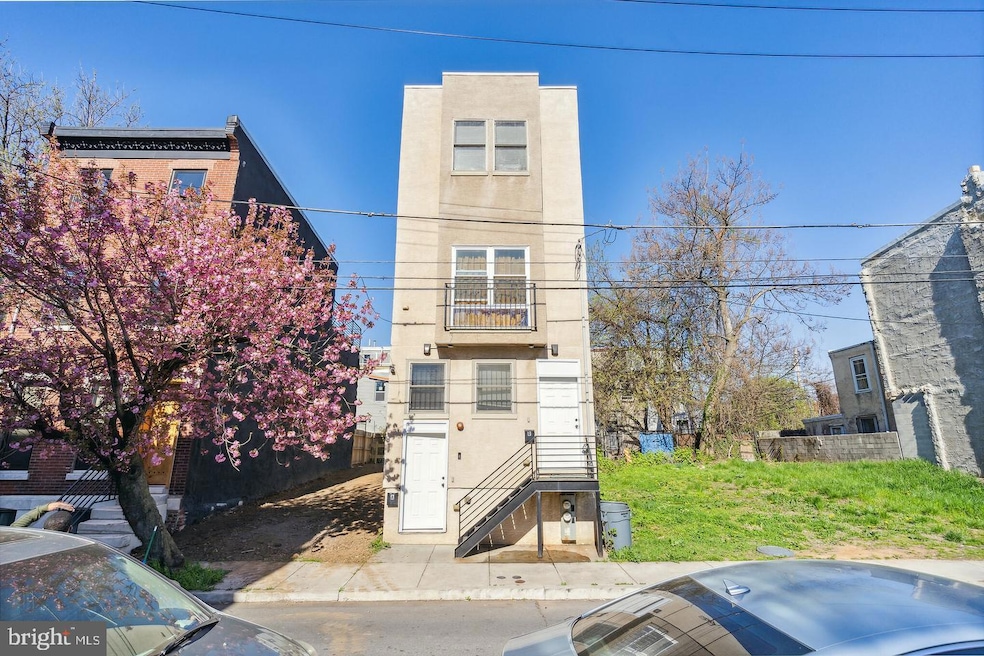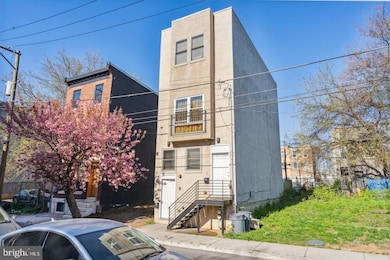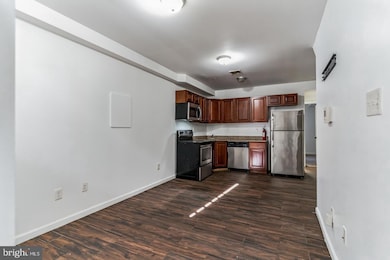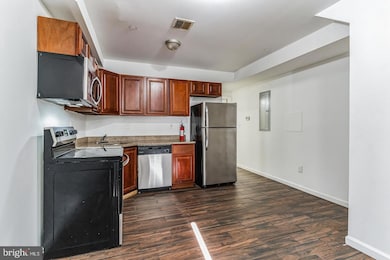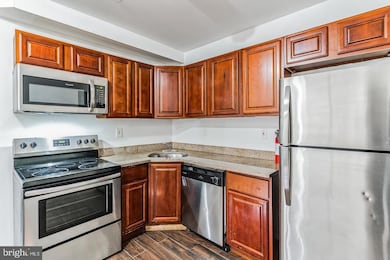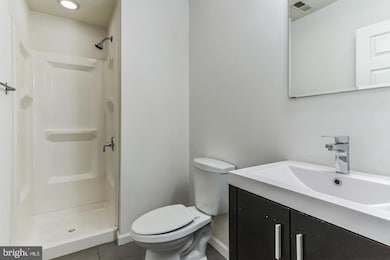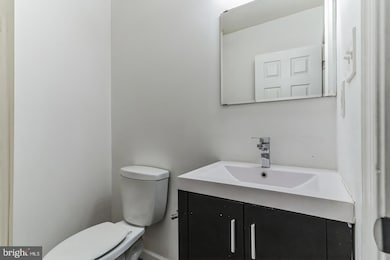2034 N Woodstock St Unit A Philadelphia, PA 19121
North Philadelphia West NeighborhoodHighlights
- Traditional Architecture
- No HOA
- Dogs and Cats Allowed
- Wood Flooring
- Forced Air Heating and Cooling System
- Back Yard
About This Home
Welcome to this beautifully appointed duplex featuring two bilevel apartments, each designed for comfortable living. The first-floor unit boasts a spacious living room and modern kitchen, with three cozy bedrooms and two baths located on the lower level. With hardwood floors throughout and stainless steel appliances, this home perfectly combines modern convenience with classic charm.
Freshly painted and move-in ready, this apartment offers an inviting atmosphere, ideal for both relaxation and entertaining.
Centrally located, you'll find yourself just minutes from Temple University, with easy access to public transportation that connects you to Center City. Enjoy nearby Fairmount Park for outdoor activities and benefit from quick routes to I-76 and I-95 for seamless commuting.
Don’t miss out on this fantastic opportunity! Schedule your private tour today and discover all that this wonderful duplex has to offer!
Home Details
Home Type
- Single Family
Year Built
- Built in 2014
Lot Details
- 870 Sq Ft Lot
- Back Yard
- Property is zoned RSA5
Parking
- On-Street Parking
Home Design
- Traditional Architecture
- Concrete Perimeter Foundation
- Masonry
Interior Spaces
- 2,340 Sq Ft Home
- Property has 2 Levels
- Fire and Smoke Detector
Kitchen
- Gas Oven or Range
- Built-In Microwave
- Dishwasher
Flooring
- Wood
- Carpet
- Ceramic Tile
Bedrooms and Bathrooms
- 3 Main Level Bedrooms
- 2 Full Bathrooms
Location
- Urban Location
Utilities
- Forced Air Heating and Cooling System
- Electric Water Heater
Listing and Financial Details
- Residential Lease
- Security Deposit $1,550
- 12-Month Min and 36-Month Max Lease Term
- Available 1/2/25
- Assessor Parcel Number 322023401
Community Details
Overview
- No Home Owners Association
- Temple University Subdivision
Pet Policy
- Dogs and Cats Allowed
Map
Source: Bright MLS
MLS Number: PAPH2431626
- 2030 N Woodstock St
- 2022 N Woodstock St
- 2025 N Woodstock St
- 2033 N 20th St
- 1939 Fontain St
- 1934 W Diamond St
- 1939 W Diamond St
- 2020 W Norris St
- 1938 Page St
- 1928 Fontain St
- 1920 Fontain St
- 1923 W Page St
- 1921 W Diamond St
- 1915 Fontain St
- 1912 W Diamond St
- 1802 N Van Pelt St
- 1910 W Diamond St
- 1907 W Norris St
- 1908 W Diamond St
- 1906 Fontain St
