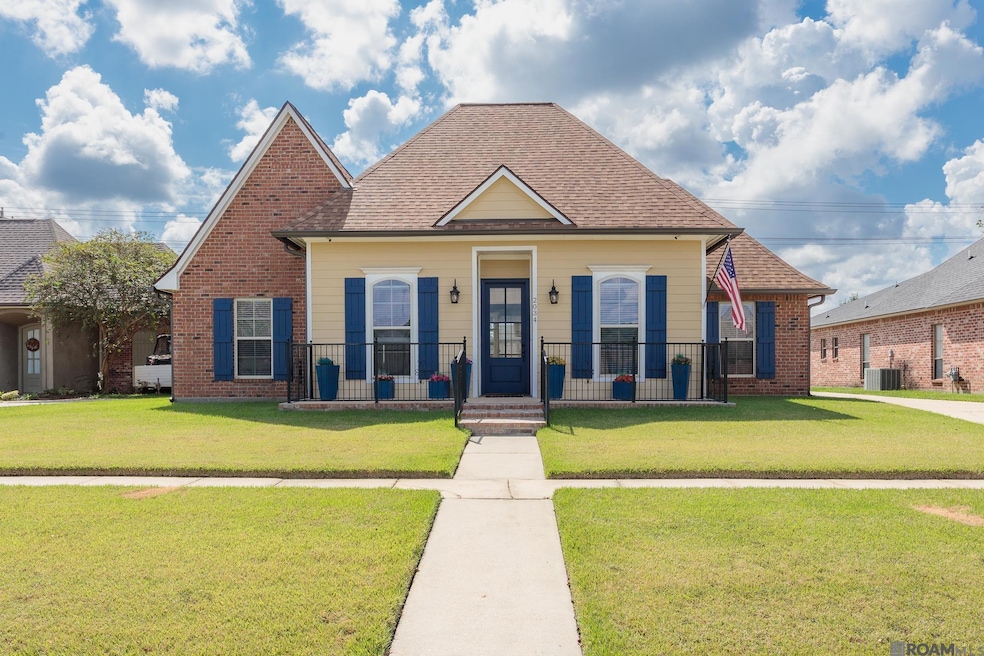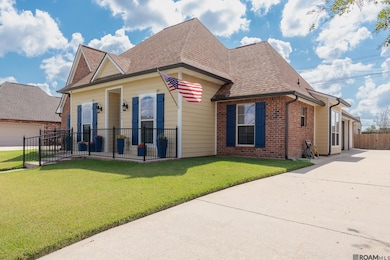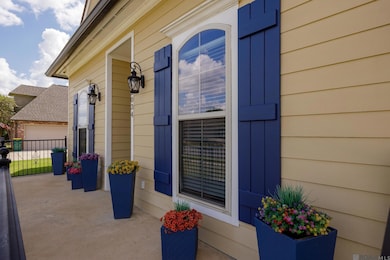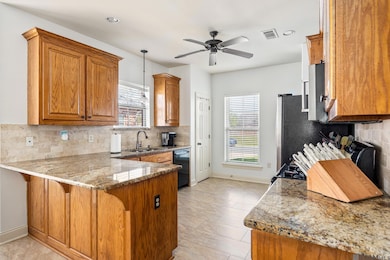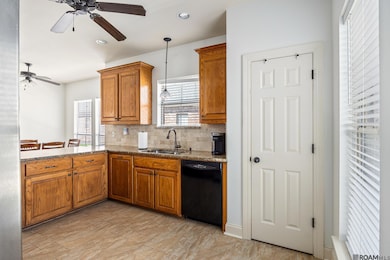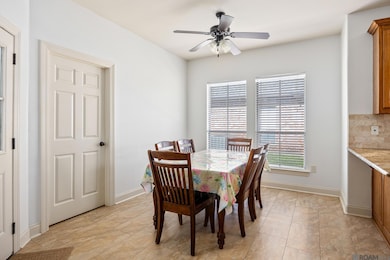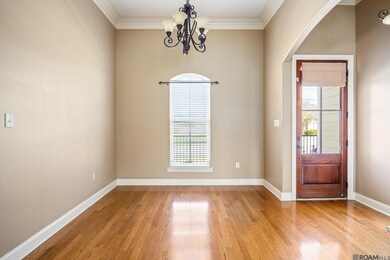2034 Pointe South Dr Zachary, LA 70791
Estimated payment $1,817/month
Highlights
- Spa
- RV or Boat Parking
- Wood Flooring
- Rollins Place Elementary School Rated A-
- Traditional Architecture
- Separate Outdoor Workshop
About This Home
This stunning 3-bedroom, 2-bath home offers 1,782 sq. ft. of beautifully designed living space and stands out from the rest in Pointe South Subdivision! With a distinctive exterior design, including a California-style rear garage and a refreshed front facade, this home delivers exceptional curb appeal you won’t find anywhere else in the neighborhood. Inside, the spacious kitchen features rich stained wood cabinetry, granite countertops, and a stylish tile backsplash—perfect for both everyday living and entertaining. The wood floors in the main living area, crown molding, and ventless fireplace add warmth and elegance throughout. Retreat to the primary suite with tray ceilings, a custom tile shower, separate his and hers closets, and thoughtful finishes for a touch of luxury. The roof is less than one year old, offering peace of mind for years to come. Step outside to the backyard featuring a huge 16' x 24' insulated building with a finished interior, complete with lighting and a window unit—ideal for a workshop, gym, studio, or hobby space! Also enjoy the neighborhood amenities including the neighborhood pool and ample sidewalks for long strolls. Don’t miss this rare find that blends unique design, modern updates, and exceptional functionality—all in a desirable location, with no flood insurance required!!
Home Details
Home Type
- Single Family
Est. Annual Taxes
- $2,480
Year Built
- Built in 2007
Lot Details
- 10,454 Sq Ft Lot
- Lot Dimensions are 75 x 150
- Property is Fully Fenced
- Wood Fence
- Landscaped
HOA Fees
- $29 Monthly HOA Fees
Home Design
- Traditional Architecture
- Brick Exterior Construction
- Slab Foundation
- Frame Construction
- Shingle Roof
Interior Spaces
- 1,782 Sq Ft Home
- 1-Story Property
- Crown Molding
- Tray Ceiling
- Ceiling height of 9 feet or more
- Ventless Fireplace
- Washer and Dryer Hookup
Kitchen
- Oven or Range
- Microwave
- Ice Maker
- Dishwasher
- Disposal
Flooring
- Wood
- Carpet
- Ceramic Tile
Bedrooms and Bathrooms
- 3 Bedrooms
- En-Suite Bathroom
- Walk-In Closet
- 2 Full Bathrooms
- Double Vanity
- Bidet
- Spa Bath
- Separate Shower
Home Security
- Home Security System
- Fire and Smoke Detector
Parking
- 3 Car Attached Garage
- Rear-Facing Garage
- Garage Door Opener
- RV or Boat Parking
Outdoor Features
- Spa
- Concrete Porch or Patio
- Exterior Lighting
- Separate Outdoor Workshop
- Outdoor Storage
- Rain Gutters
Utilities
- Cooling Available
- Heating Available
- Gas Water Heater
Community Details
- Association fees include accounting, ground maintenance, insurance, legal, maint subd entry hoa, management, pool hoa, rec facilities
- Pointe South Subdivision
Map
Home Values in the Area
Average Home Value in this Area
Tax History
| Year | Tax Paid | Tax Assessment Tax Assessment Total Assessment is a certain percentage of the fair market value that is determined by local assessors to be the total taxable value of land and additions on the property. | Land | Improvement |
|---|---|---|---|---|
| 2024 | $2,480 | $26,730 | $3,800 | $22,930 |
| 2023 | $2,480 | $23,170 | $3,800 | $19,370 |
| 2022 | $2,906 | $23,170 | $3,800 | $19,370 |
| 2021 | $2,906 | $23,170 | $3,800 | $19,370 |
| 2020 | $2,933 | $23,170 | $3,800 | $19,370 |
| 2019 | $2,980 | $21,400 | $3,800 | $17,600 |
| 2018 | $2,991 | $21,400 | $3,800 | $17,600 |
| 2017 | $2,991 | $21,400 | $3,800 | $17,600 |
| 2016 | $1,943 | $21,400 | $3,800 | $17,600 |
| 2015 | $1,893 | $21,400 | $3,800 | $17,600 |
| 2014 | $1,887 | $21,400 | $3,800 | $17,600 |
| 2013 | -- | $21,400 | $3,800 | $17,600 |
Property History
| Date | Event | Price | List to Sale | Price per Sq Ft |
|---|---|---|---|---|
| 10/27/2025 10/27/25 | Price Changed | $299,900 | -3.3% | $168 / Sq Ft |
| 10/09/2025 10/09/25 | For Sale | $310,000 | -- | $174 / Sq Ft |
Purchase History
| Date | Type | Sale Price | Title Company |
|---|---|---|---|
| Interfamily Deed Transfer | -- | None Available | |
| Warranty Deed | $214,000 | -- | |
| Warranty Deed | $222,500 | -- | |
| Warranty Deed | $228,000 | -- |
Mortgage History
| Date | Status | Loan Amount | Loan Type |
|---|---|---|---|
| Open | $210,123 | FHA | |
| Previous Owner | $222,500 | New Conventional | |
| Previous Owner | $20,000 | New Conventional |
Source: Greater Baton Rouge Association of REALTORS®
MLS Number: 2025018790
APN: 02451484
- 2058 Pointe Dr S
- 2095 High Point Dr
- 3730 Club View Ct
- 3805 Kingsbarns Dr
- 2220 Saint Andrews Ave
- 2305 Pointe South Dr
- 4060 Driftwood Dr
- 4089 Shady Ridge
- 3624 Cruden Bay Dr
- 3673 Spanish Trail
- 1588 Lake Pointe Ave
- Lot 162 Saint Ann Dr
- Lot 163 Saint Ann Dr
- Lot 161 Saint Ann Dr
- Lot 158 Saint Ann Dr
- Lot 159 Saint Ann Dr
- 3291 St Ann Dr
- 3510 Spanish Trail E
- 2555 N Turnberry Ave
- 3508 Spanish Trail E
- 4252 Wilderness Run Dr
- 1833 Marshall Jones Sr Ave
- 20051 Old Scenic Hwy
- 18965 Pharlap Way
- 18906 Pharlap Way
- 872 Meadow Glen Ave
- 20822 Great Plains Ave
- 1307 Americana Blvd
- 4546 Lupine St
- 1274 Haymarket St
- 4158 Florida St
- 2568 Middle Towne Rd
- 1185 Americana Blvd
- 3031 Audubon Ct
- 2582 Boudreaux Ave
- 4910 Bob Odom Dr
- 5631 Emmie Dr
- 4150 Mchugh Rd
- 2631 Manchester Dr Unit 4
- 16213 Loussier Dr
