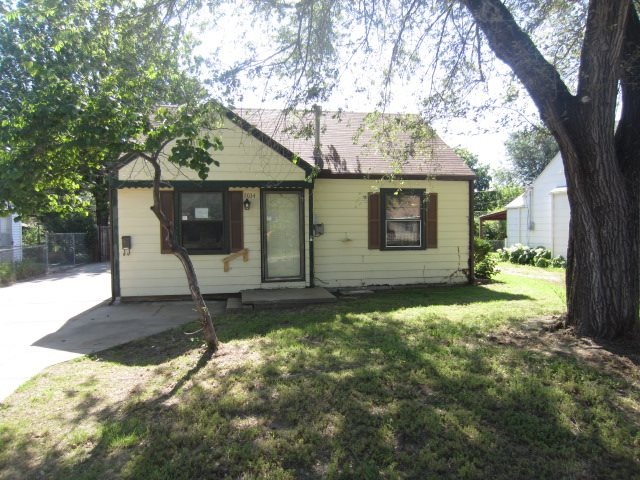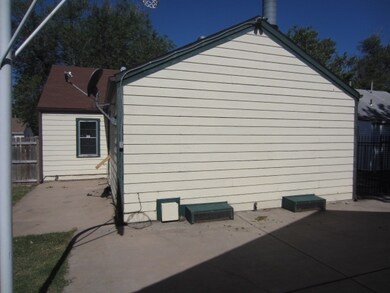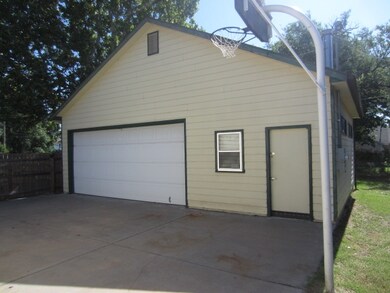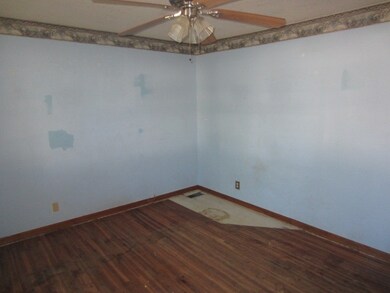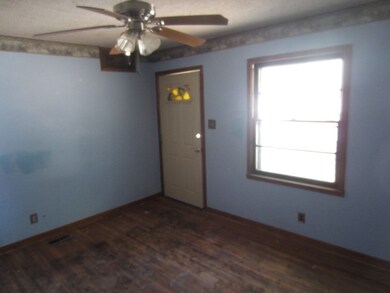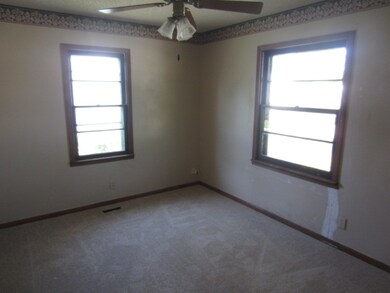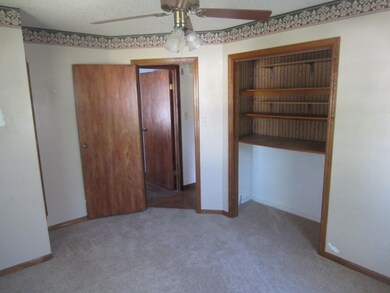
2034 S Exchange St Wichita, KS 67213
South Central NeighborhoodHighlights
- 1.5-Story Property
- 2 Car Detached Garage
- Breakfast Bar
- Main Floor Primary Bedroom
- Storm Windows
- Patio
About This Home
As of July 2023Cozy ranch featuring 4 bedrooms, 2 bathrooms, large family room on the main floor with a fireplace, hardwood flooring, spacious kitchen, partially finished basement, 2 car detached garage and a wood fenced in backyard. This is a must see today!
Last Agent to Sell the Property
Superior Realty License #BR00220971 Listed on: 06/17/2015
Home Details
Home Type
- Single Family
Est. Annual Taxes
- $1,042
Year Built
- Built in 1950
Lot Details
- 6,820 Sq Ft Lot
- Wood Fence
Parking
- 2 Car Detached Garage
Home Design
- 1.5-Story Property
- Frame Construction
- Composition Roof
Interior Spaces
- Ceiling Fan
- Family Room with Fireplace
- Laminate Flooring
- Storm Windows
- 220 Volts In Laundry
Kitchen
- Breakfast Bar
- Disposal
Bedrooms and Bathrooms
- 4 Bedrooms
- Primary Bedroom on Main
Partially Finished Basement
- Partial Basement
- Finished Basement Bathroom
- Laundry in Basement
Outdoor Features
- Patio
- Outdoor Storage
- Rain Gutters
Schools
- Gardiner Elementary School
- Hamilton Middle School
- West High School
Utilities
- Forced Air Heating and Cooling System
- Heating System Uses Gas
Community Details
- Gold Ave Subdivision
Listing and Financial Details
- Assessor Parcel Number 00108-414
Ownership History
Purchase Details
Home Financials for this Owner
Home Financials are based on the most recent Mortgage that was taken out on this home.Purchase Details
Purchase Details
Home Financials for this Owner
Home Financials are based on the most recent Mortgage that was taken out on this home.Purchase Details
Home Financials for this Owner
Home Financials are based on the most recent Mortgage that was taken out on this home.Similar Homes in Wichita, KS
Home Values in the Area
Average Home Value in this Area
Purchase History
| Date | Type | Sale Price | Title Company |
|---|---|---|---|
| Special Warranty Deed | -- | Sec 1St | |
| Sheriffs Deed | $60,000 | None Available | |
| Warranty Deed | -- | Lawyers Title Insurance Corp | |
| Warranty Deed | -- | Orourke Title Company |
Mortgage History
| Date | Status | Loan Amount | Loan Type |
|---|---|---|---|
| Previous Owner | $69,061 | FHA | |
| Previous Owner | $61,950 | No Value Available |
Property History
| Date | Event | Price | Change | Sq Ft Price |
|---|---|---|---|---|
| 07/13/2023 07/13/23 | Sold | -- | -- | -- |
| 06/18/2023 06/18/23 | Pending | -- | -- | -- |
| 06/14/2023 06/14/23 | For Sale | $129,000 | +115.0% | $82 / Sq Ft |
| 10/22/2015 10/22/15 | Sold | -- | -- | -- |
| 10/01/2015 10/01/15 | Pending | -- | -- | -- |
| 06/17/2015 06/17/15 | For Sale | $60,000 | -- | $38 / Sq Ft |
Tax History Compared to Growth
Tax History
| Year | Tax Paid | Tax Assessment Tax Assessment Total Assessment is a certain percentage of the fair market value that is determined by local assessors to be the total taxable value of land and additions on the property. | Land | Improvement |
|---|---|---|---|---|
| 2025 | $1,488 | $16,883 | $2,519 | $14,364 |
| 2023 | $1,488 | $12,926 | $1,702 | $11,224 |
| 2022 | $1,295 | $11,972 | $1,610 | $10,362 |
| 2021 | $1,262 | $11,190 | $966 | $10,224 |
| 2020 | $1,229 | $10,868 | $966 | $9,902 |
| 2017 | $1,129 | $0 | $0 | $0 |
| 2016 | $1,094 | $0 | $0 | $0 |
| 2015 | -- | $0 | $0 | $0 |
| 2014 | -- | $0 | $0 | $0 |
Agents Affiliated with this Home
-
Vina Van
V
Seller's Agent in 2023
Vina Van
Berkshire Hathaway PenFed Realty
(316) 990-4118
3 in this area
19 Total Sales
-
B
Buyer's Agent in 2023
Brandy Coleman
Berkshire Hathaway PenFed Realty
-
Basem Krichati

Seller's Agent in 2015
Basem Krichati
Superior Realty
(316) 440-6000
2 in this area
302 Total Sales
-
Ronda Tackett

Buyer's Agent in 2015
Ronda Tackett
Berkshire Hathaway PenFed Realty
(316) 214-3313
1 in this area
59 Total Sales
Map
Source: South Central Kansas MLS
MLS Number: 505780
APN: 129-32-0-31-01-009.00
- 2122 S Exchange St
- 1942 S Exchange St
- 2020 S Palisade St
- 2151 S Waco Ave
- 1800 S Silver St
- 2339 S Walnut St
- 1954 S Main St
- 2439 S Osage Ave
- 1930 S Main St
- 2202 S Main St
- 618 W Savannah St
- 1657 S Gold St
- 814 W Savannah St
- 1334 W Haskell St
- 2032 S Topeka Ave
- 505 W Aspen St
- 1432 W Lotus St
- 1901 S Emporia Ave
- 1550 S Water St
- 1834 S Emporia Ave
