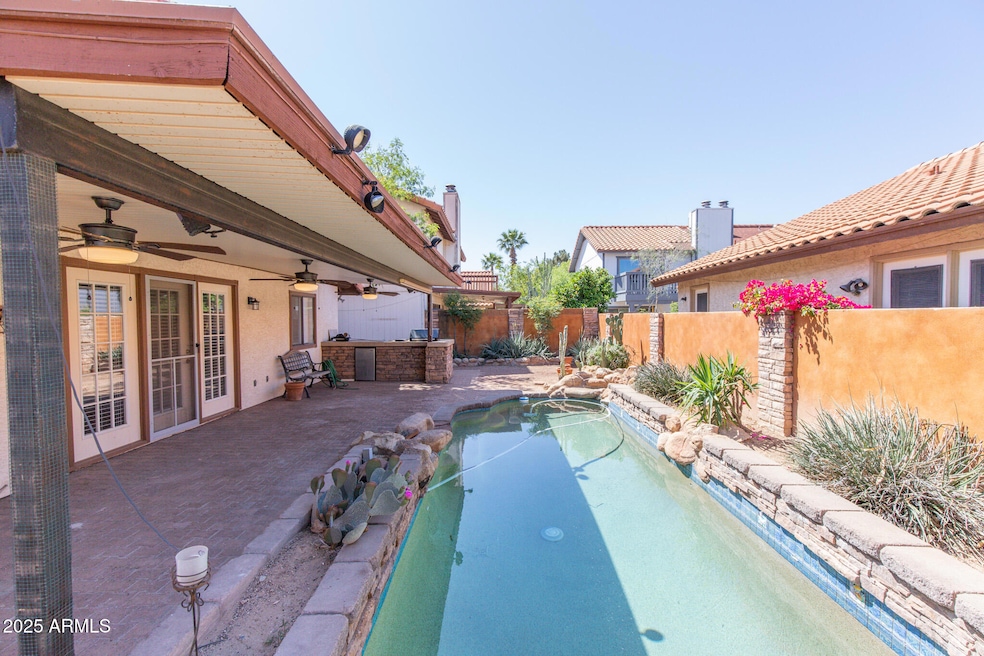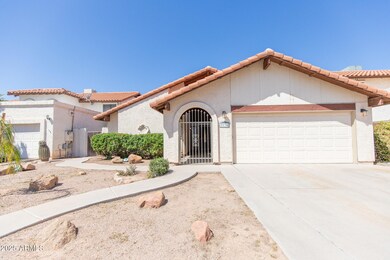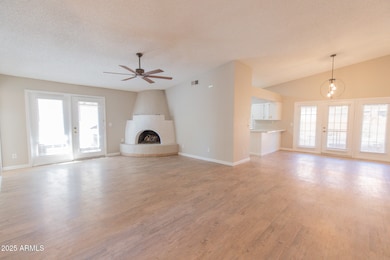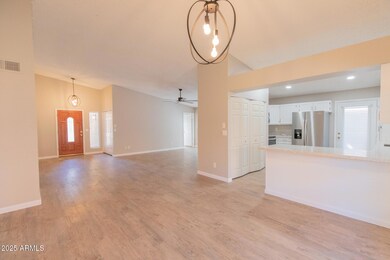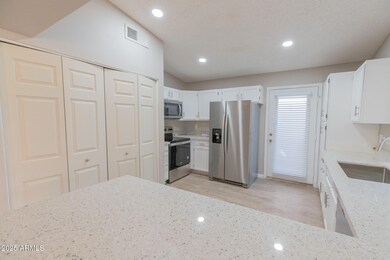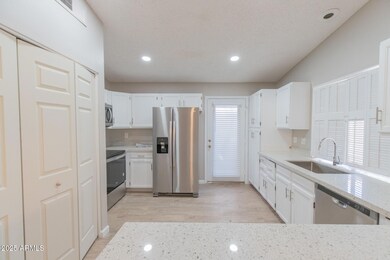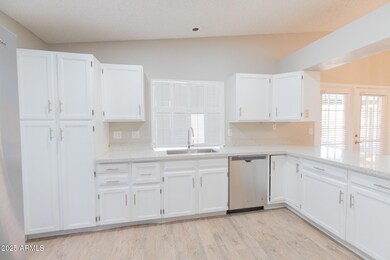2034 S Paseo Loma Mesa, AZ 85202
Dobson NeighborhoodHighlights
- Fitness Center
- Play Pool
- Community Lake
- Franklin at Brimhall Elementary School Rated A
- Two Primary Bathrooms
- Clubhouse
About This Home
Introducing an exquisite gem in the sought-after neighborhood of Dobson Ranch: a stunningly remodeled 3 bedroom, 3 bathroom home boasting multiple primary suites. This residence offers a luxurious living experience with its thoughtfully designed interiors and remarkable outdoor oasis. Step into the great room and be captivated by the grandeur of vaulted ceilings, complemented by a cozy fireplace that sets the perfect ambiance. Adjacent to the great room is a stylish dining room, seamlessly connected to the kitchen, making it ideal for entertaining guests. The kitchen itself is a masterpiece, featuring beautiful white cabinetry and abundance of storage. Escape to the backyard, where a desert oasis awaits. Discover a spacious covered patio, providing a comfortable retreat for relaxation or outdoor gatherings. Stay cool and refreshed with the dual exterior fans, while embracing the delightful aroma of a built-in BBQ. Delight in the pebble tec pool, offering a refreshing respite on warm summer days. The backyard is adorned with lush fruit trees, enhancing the serene ambiance and adding a touch of nature's beauty to your private retreat.
Home Details
Home Type
- Single Family
Est. Annual Taxes
- $2,200
Year Built
- Built in 1983
Lot Details
- 5,715 Sq Ft Lot
- Desert faces the front and back of the property
- Block Wall Fence
Parking
- 2 Car Garage
Home Design
- Wood Frame Construction
- Tile Roof
- Stucco
Interior Spaces
- 1,770 Sq Ft Home
- 1-Story Property
- Vaulted Ceiling
- Gas Fireplace
- Living Room with Fireplace
Kitchen
- Eat-In Kitchen
- Built-In Microwave
Flooring
- Carpet
- Tile
Bedrooms and Bathrooms
- 3 Bedrooms
- Two Primary Bathrooms
- 3 Bathrooms
- Double Vanity
Laundry
- Laundry in unit
- Dryer
- Washer
Outdoor Features
- Play Pool
- Covered Patio or Porch
Location
- Property is near a bus stop
Schools
- Washington Elementary School
- Rhodes Junior High School
- Dobson High School
Utilities
- Central Air
- Heating Available
- High Speed Internet
- Cable TV Available
Listing and Financial Details
- Property Available on 11/15/25
- $150 Move-In Fee
- Rent includes pool service - full
- 12-Month Minimum Lease Term
- $50 Application Fee
- Tax Lot 178
- Assessor Parcel Number 305-09-589
Community Details
Overview
- Property has a Home Owners Association
- Dobson Ranch Association, Phone Number (480) 831-8314
- Built by CONTINENTAL
- Dobson Ranch Subdivision
- Community Lake
Amenities
- Clubhouse
- Recreation Room
Recreation
- Fitness Center
- Community Pool
- Bike Trail
Matterport 3D Tour
Map
Source: Arizona Regional Multiple Listing Service (ARMLS)
MLS Number: 6927836
APN: 305-09-589
- 2208 W Lindner Ave Unit 34
- 2208 W Lindner Ave Unit 1
- 2232 W Lindner Ave Unit 15
- 2232 W Lindner Ave Unit 2
- 2312 W Lindner Ave Unit 17
- 1920 W Lindner Ave Unit 222
- 1920 W Lindner Ave Unit 269
- 1920 W Lindner Ave Unit 108
- 2153 S El Marino
- 1920 W Linder Ave Unit 229
- 2338 W Lindner Ave Unit 3
- 2425 W Impala Cir
- 2121 S Pennington Unit 58
- 2331 W Via Rialto Cir
- 2146 W Isabella Ave Unit 121
- 2146 W Isabella Ave Unit 131
- 2334 W Lobo Ave
- 2040 S Longmore Unit 66
- 2040 S Longmore Unit 9
- 2040 S Longmore Unit 33
- 2232 W Lindner Ave Unit 46
- 2312 W Lindner Ave Unit 24
- 2150 S Las Palmas Unit 2
- 2146 W Isabella Ave Unit 213
- 2146 W Isabella Ave Unit 154
- 1920 W Isabella Ave
- 1645 W Baseline Rd Unit 2171
- 1651 S Dobson Rd
- 1645 W Baseline Rd Unit 2098
- 1645 W Baseline Rd
- 1960 W Keating Ave
- 1651 S Dobson Rd Unit ST
- 1651 S Dobson Rd Unit 2.2
- 1651 S Dobson Rd Unit 21
- 1651 S Dobson Rd Unit 1
- 2262 S Las Flores
- 2050 W Nido Ave
- 2201 W Keating Ave
- 2160 E Baseline Rd
- 2520 E Manhatton Dr
