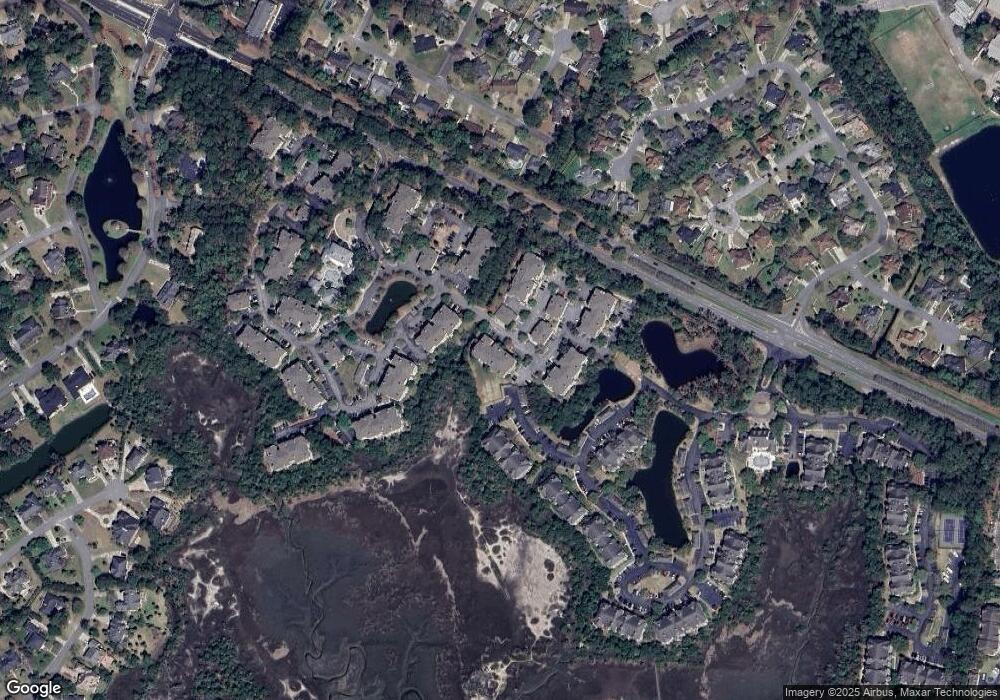2034 Whitemarsh Way Savannah, GA 31410
Whitemarsh Island NeighborhoodEstimated Value: $275,000 - $295,000
2
Beds
2
Baths
1,116
Sq Ft
$257/Sq Ft
Est. Value
About This Home
This home is located at 2034 Whitemarsh Way, Savannah, GA 31410 and is currently estimated at $286,329, approximately $256 per square foot. 2034 Whitemarsh Way is a home located in Chatham County with nearby schools including Marshpoint Elementary School, Coastal Middle School, and Islands High School.
Ownership History
Date
Name
Owned For
Owner Type
Purchase Details
Closed on
Sep 27, 2022
Sold by
Roybal Sam B
Bought by
Baker Lindsay
Current Estimated Value
Home Financials for this Owner
Home Financials are based on the most recent Mortgage that was taken out on this home.
Original Mortgage
$209,000
Outstanding Balance
$200,575
Interest Rate
5.66%
Mortgage Type
New Conventional
Estimated Equity
$85,754
Purchase Details
Closed on
Jan 19, 2007
Sold by
Not Provided
Bought by
Roybal Sam B and Roybal Catherine S
Home Financials for this Owner
Home Financials are based on the most recent Mortgage that was taken out on this home.
Original Mortgage
$135,200
Interest Rate
6.07%
Mortgage Type
Commercial
Create a Home Valuation Report for This Property
The Home Valuation Report is an in-depth analysis detailing your home's value as well as a comparison with similar homes in the area
Home Values in the Area
Average Home Value in this Area
Purchase History
| Date | Buyer | Sale Price | Title Company |
|---|---|---|---|
| Baker Lindsay | $240,000 | -- | |
| Roybal Sam B | $169,000 | -- |
Source: Public Records
Mortgage History
| Date | Status | Borrower | Loan Amount |
|---|---|---|---|
| Open | Baker Lindsay | $209,000 | |
| Previous Owner | Roybal Sam B | $135,200 |
Source: Public Records
Tax History Compared to Growth
Tax History
| Year | Tax Paid | Tax Assessment Tax Assessment Total Assessment is a certain percentage of the fair market value that is determined by local assessors to be the total taxable value of land and additions on the property. | Land | Improvement |
|---|---|---|---|---|
| 2025 | $3,752 | $104,680 | $28,000 | $76,680 |
| 2024 | $3,752 | $103,400 | $28,000 | $75,400 |
| 2023 | $3,187 | $94,560 | $17,600 | $76,960 |
| 2022 | $2,183 | $70,840 | $8,800 | $62,040 |
| 2021 | $2,159 | $61,280 | $8,800 | $52,480 |
| 2020 | $2,019 | $61,320 | $8,800 | $52,520 |
| 2019 | $2,018 | $55,320 | $8,800 | $46,520 |
| 2018 | $1,569 | $52,160 | $8,800 | $43,360 |
| 2017 | $1,478 | $48,400 | $8,800 | $39,600 |
| 2016 | $1,477 | $44,360 | $8,800 | $35,560 |
| 2015 | $1,493 | $44,760 | $0 | $44,760 |
| 2014 | $1,947 | $39,360 | $0 | $0 |
Source: Public Records
Map
Nearby Homes
- 1924 Whitemarsh Way
- 1737 Whitemarsh Way Unit 1737
- 1612 Whitemarsh Way
- 1735 Whitemarsh Way
- 1733 Whitemarsh Way
- 1723 Whitemarsh Way
- 2017 Whitemarsh Way
- 2112 Whitemarsh Way
- 131 Summer Winds Dr
- 121 Summer Winds Dr
- 3331 Whitemarsh Way
- 2305 Walden Park Dr
- 1203 Walden Park Dr
- 124 Goette Trail
- 1110 Juanita St
- 115 Turnbuckle Ct
- 6 Cedar View Ct
- 303 Mapmaker Ln
- 000 Perry Cove
- 000000 Perry Cove
- 2033 Whitemarsh Way
- 2033 Whitemarsh Way Unit 2033
- 2032 Whitemarsh Way
- 2023 Whitemarsh Way Unit 2023
- 2023 Whitemarsh Way
- 2024 Whitemarsh Way
- 2022 Whitemarsh Way
- 2031 Whitemarsh Way
- 2011 Whitemarsh Way
- 2021 Whitemarsh Way
- 2036 Whitemarsh Way Unit 2036 Whitemarsh Way
- 2036 Whitemarsh Way
- 2013 Whitemarsh Way
- 2012 Whitemarsh Way
- 2014 Whitemarsh Way Unit 2014
- 2014 Whitemarsh Way
- 2026 Whitemarsh Way
- 2037 Whitemarsh Way
- 2035 Whitemarsh Way
- 2015 Whitemarsh Way
