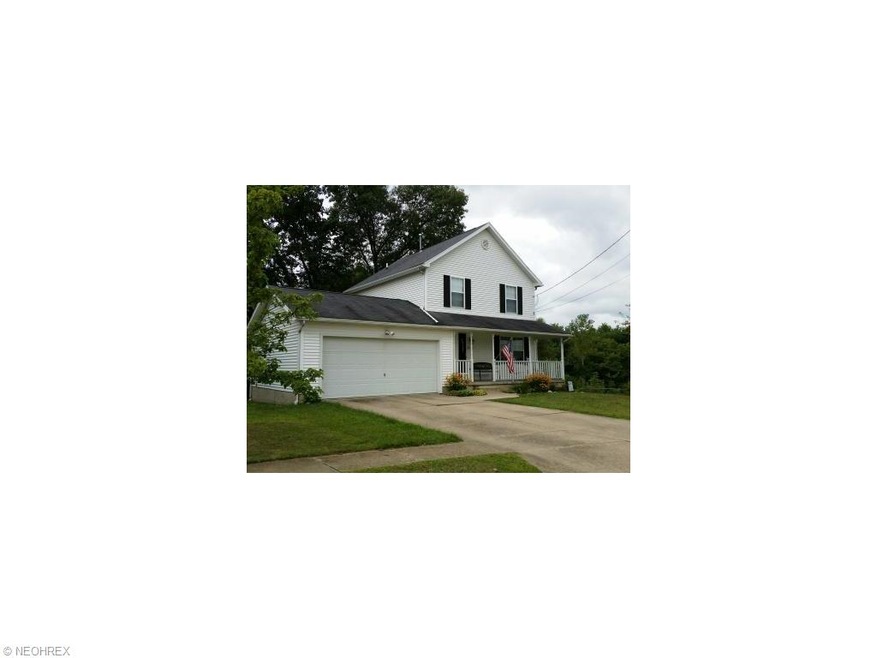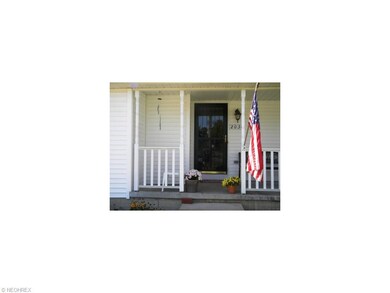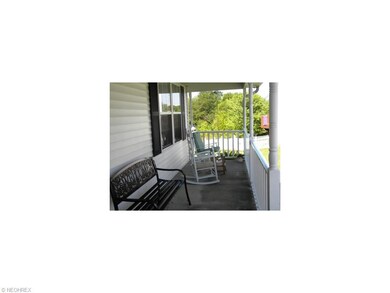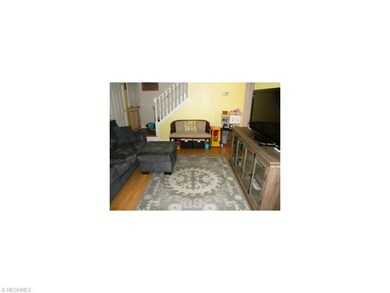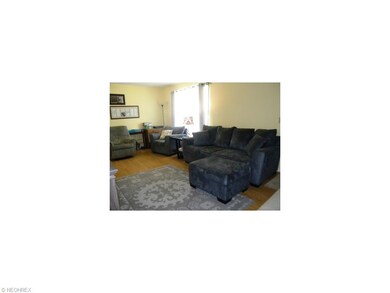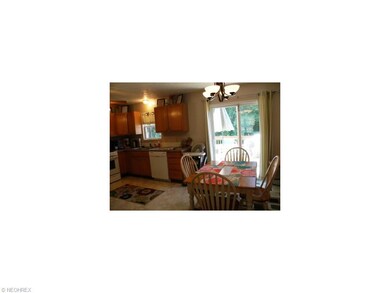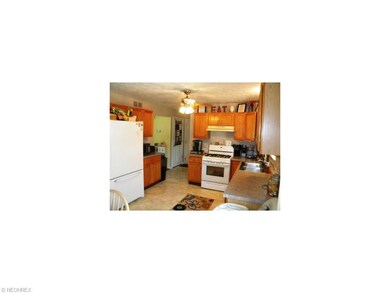
2034 Williams Way Wooster, OH 44691
About This Home
As of January 2024Your pup has no idea how lucky he is, partially fenced large back yard lined with breezy trees. Trendy and fresh, appliances stay. The basement, ready to be finished for play has been professionally waterproofed and EZ Breathe installed as well as glass block windows. Rocking chairs on the front porch, BBQ's on the tiered deck..Oh what fun! All with an ease of living location.
Last Agent to Sell the Property
Howard Hanna License #2005016370 Listed on: 09/08/2015

Last Buyer's Agent
Esta Ryder
Deleted Agent License #2005002529
Home Details
Home Type
Single Family
Est. Annual Taxes
$2,972
Year Built
1998
Lot Details
0
Listing Details
- Property Type: Residential
- Property Subtype: Single Family
- Style: Colonial
- House Faces: Northeast
- Price Per Square Foot: 103.06
- Year Built Exception: Actual YBT
- Num Of Stories: 2.00
- Total Sq Ft: 1208
- Year Built: 1998
- Geocode Confidence: Unknown
- Special Features: None
- Property Sub Type: Detached
- Stories: 2
- Year Built: 1998
Interior Features
- Appliances Equipment: Dishwasher, Garbage Disposal, Range, Refrigerator, Smoke Detector, Sump Pump
- Total Bedrooms: 3
- Total Bathrooms: 2.00
- Full Bathrooms: 1
- Half Bathrooms: 1
- Main Half Bathrooms: 1
- Room Count: 5
- Basement Detail: Full, Unfinished
- Living Area Sq Ft: 1208
- Estimated Total Living Area: 1208
- Estimated Sq Ft: 1208
Exterior Features
- Exterior: Vinyl
- Exterior Features: Deck, Porch
- Fences: Chain Link, Partial
- Roof: Asphalt/Fiberglass
Garage/Parking
- Driveway: Paved
- Garage Features: Attached, Door Opener, Electric
- Garage Num Of Cars: 2
Utilities
- Cooling Type: Central Air
- Heating Fuel: Gas
- Heating Type: Forced Air
- Water/Sewer: Public Water, Public Sewer
Condo/Co-op/Association
- Subdivision Complex: Brookfield Commons
Schools
- School District: Wooster City
- School District: Wooster City
Lot Info
- Lot Dimensions: 74x154
- Lot Description: Wooded/Treed
- Lot Size Units: Acres
- Acres: 0.2722
- Parcel Number: 67-01602-044
Tax Info
- Tax: 2469
Ownership History
Purchase Details
Home Financials for this Owner
Home Financials are based on the most recent Mortgage that was taken out on this home.Purchase Details
Home Financials for this Owner
Home Financials are based on the most recent Mortgage that was taken out on this home.Purchase Details
Home Financials for this Owner
Home Financials are based on the most recent Mortgage that was taken out on this home.Purchase Details
Home Financials for this Owner
Home Financials are based on the most recent Mortgage that was taken out on this home.Similar Homes in Wooster, OH
Home Values in the Area
Average Home Value in this Area
Purchase History
| Date | Type | Sale Price | Title Company |
|---|---|---|---|
| Warranty Deed | $237,000 | None Listed On Document | |
| Warranty Deed | $124,500 | Wayne County Title | |
| Warranty Deed | $120,000 | None Available | |
| Deed | $117,000 | -- |
Mortgage History
| Date | Status | Loan Amount | Loan Type |
|---|---|---|---|
| Open | $217,032 | FHA | |
| Previous Owner | $107,676 | FHA | |
| Previous Owner | $107,855 | FHA | |
| Previous Owner | $80,000 | New Conventional | |
| Previous Owner | $84,500 | Unknown | |
| Previous Owner | $77,000 | New Conventional |
Property History
| Date | Event | Price | Change | Sq Ft Price |
|---|---|---|---|---|
| 07/10/2025 07/10/25 | For Sale | $269,900 | +13.9% | $151 / Sq Ft |
| 01/22/2024 01/22/24 | Sold | $237,000 | -4.6% | $132 / Sq Ft |
| 12/27/2023 12/27/23 | Pending | -- | -- | -- |
| 12/27/2023 12/27/23 | For Sale | $248,500 | 0.0% | $138 / Sq Ft |
| 12/01/2023 12/01/23 | For Sale | $248,500 | +99.6% | $138 / Sq Ft |
| 12/29/2015 12/29/15 | Sold | $124,500 | -3.9% | $103 / Sq Ft |
| 10/12/2015 10/12/15 | Pending | -- | -- | -- |
| 09/08/2015 09/08/15 | For Sale | $129,500 | +7.9% | $107 / Sq Ft |
| 07/03/2012 07/03/12 | Sold | $120,000 | -6.6% | $99 / Sq Ft |
| 05/22/2012 05/22/12 | Pending | -- | -- | -- |
| 04/11/2012 04/11/12 | For Sale | $128,500 | -- | $106 / Sq Ft |
Tax History Compared to Growth
Tax History
| Year | Tax Paid | Tax Assessment Tax Assessment Total Assessment is a certain percentage of the fair market value that is determined by local assessors to be the total taxable value of land and additions on the property. | Land | Improvement |
|---|---|---|---|---|
| 2024 | $2,972 | $69,970 | $13,820 | $56,150 |
| 2023 | $2,972 | $69,970 | $13,820 | $56,150 |
| 2022 | $2,586 | $49,620 | $9,800 | $39,820 |
| 2021 | $2,667 | $49,620 | $9,800 | $39,820 |
| 2020 | $2,529 | $49,620 | $9,800 | $39,820 |
| 2019 | $2,510 | $47,310 | $10,830 | $36,480 |
| 2018 | $2,517 | $47,310 | $10,830 | $36,480 |
| 2017 | $2,485 | $47,310 | $10,830 | $36,480 |
| 2016 | $2,513 | $43,730 | $10,410 | $33,320 |
| 2015 | $2,467 | $43,730 | $10,410 | $33,320 |
| 2014 | $2,469 | $43,730 | $10,410 | $33,320 |
| 2013 | $2,413 | $42,250 | $10,490 | $31,760 |
Agents Affiliated with this Home
-
Sandra Hawley

Seller's Agent in 2025
Sandra Hawley
Howard Hanna
(330) 335-2560
2 in this area
63 Total Sales
-
Barbara Lesure

Seller's Agent in 2024
Barbara Lesure
Howard Hanna
(330) 310-5330
8 in this area
111 Total Sales
-
Clarica Meigs

Seller's Agent in 2015
Clarica Meigs
Howard Hanna
(330) 465-7132
72 in this area
90 Total Sales
-
E
Buyer's Agent in 2015
Esta Ryder
Deleted Agent
Map
Source: MLS Now
MLS Number: 3745934
APN: 67-01602-044
- 1719 Locust Ct
- 1534 Lemar Dr
- 2766 Vinton Woods Dr
- 2788 Vinton Woods Dr
- 2715 Eastwood Dr
- 2553 Armstrong Dr
- 2049 Allandale Dr
- 2785 Lee Dr
- 1636 Hickory Ln
- 1425 Hickory Ln
- 2207 Robinhood Dr
- 2102 Robinhood Dr
- 2241 Robinhood Dr
- 771 Greenwood Blvd
- 627 Cobblestone Ct
- 1591 Gasche St
- 1452 Avalon Rd
- V/L 6838 Forest Creek Dr
- 830 E Wayne Ave
- 3106 Bayberry Cove
