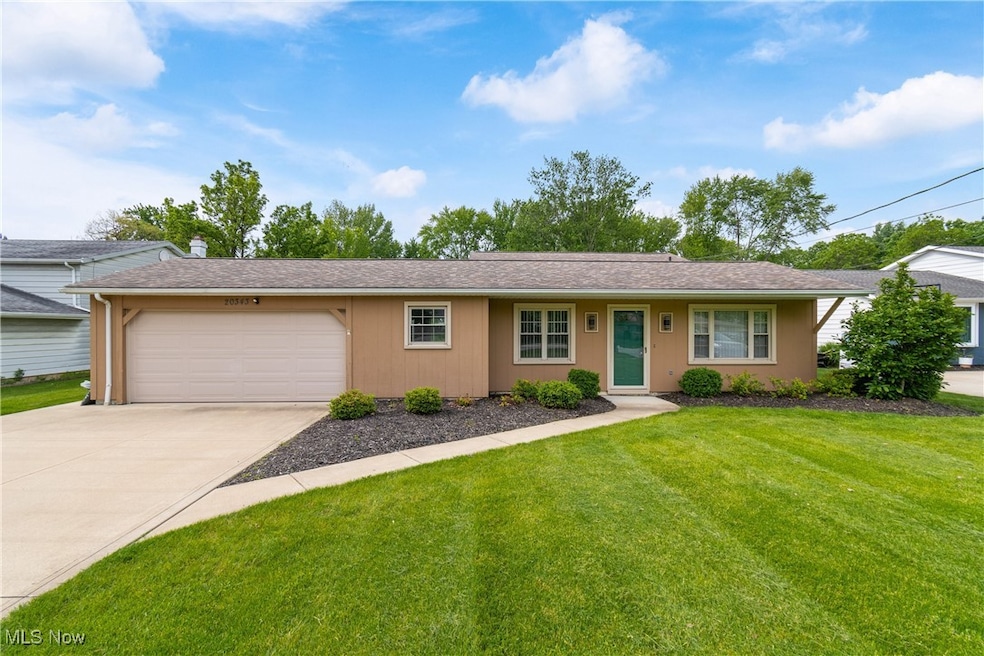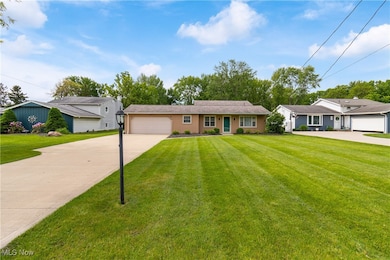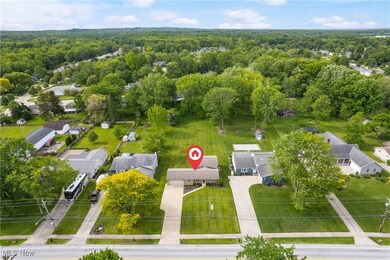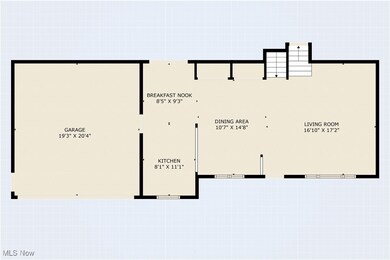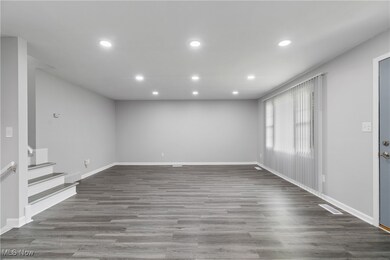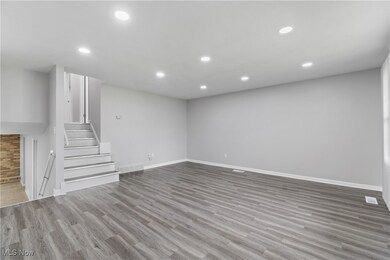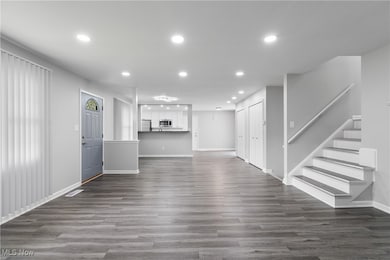
20343 Lunn Rd Strongsville, OH 44149
Highlights
- 2 Car Attached Garage
- Strongsville High School Rated A-
- Forced Air Heating and Cooling System
About This Home
As of July 2025Welcome to this beautifully remodeled home located in the heart of Strongsville and within the desirable Strongsville School District! Bright and airy throughout, this turn-key home offers modern updates, thoughtful finishes, and a spacious layout ideal for today’s lifestyle.
Step into the living room, where you’ll find a large window that fills the space with natural light, new recessed lighting, and brand-new flooring. The adjoining dining room also features a large window, new flooring, and generous closet space—perfect for storage or entertaining.
Prepare delicious meals in the updated kitchen, equipped with stainless steel appliances, including a counter-depth refrigerator, stylish tile backsplash, and an inviting eating area with sliders leading directly to the concrete patio.
The second floor features three comfortable bedrooms and a luxurious full bathroom with double sinks, offering both function and comfort.
The family room on the lower level showcases a cozy brick fireplace, recessed lighting, and is perfect for relaxing or gathering with loved ones. An updated half bathroom is located off the family room for added convenience! The spacious laundry area completes the lower level.
Outside, relax on the concrete patio while enjoying almost half an acre! The backyard presents plenty of space for play, gardening, or simply unwinding.
The attached two-car garage offers ample storage and easy access year-round.
With its bright interior, quality renovations, and fantastic location, this home is move-in ready and waiting for you to make it your own!
Last Agent to Sell the Property
Exactly Brokerage Email: 866-515-6789 info@exactlyusa.com License #2018002165 Listed on: 05/29/2025
Home Details
Home Type
- Single Family
Est. Annual Taxes
- $3,880
Year Built
- Built in 1976 | Remodeled
Lot Details
- 0.46 Acre Lot
HOA Fees
- $13 Monthly HOA Fees
Parking
- 2 Car Attached Garage
- Driveway
Home Design
- Split Level Home
- Fiberglass Roof
- Asphalt Roof
- Aluminum Siding
Interior Spaces
- 1,960 Sq Ft Home
- 2-Story Property
- Family Room with Fireplace
- Partially Finished Basement
Kitchen
- Range
- Microwave
- Dishwasher
Bedrooms and Bathrooms
- 3 Main Level Bedrooms
Laundry
- Dryer
- Washer
Utilities
- Forced Air Heating and Cooling System
- Heating System Uses Gas
- Heat Pump System
Community Details
- Walnut Creek Association
Listing and Financial Details
- Assessor Parcel Number 393-25-044
Ownership History
Purchase Details
Home Financials for this Owner
Home Financials are based on the most recent Mortgage that was taken out on this home.Purchase Details
Home Financials for this Owner
Home Financials are based on the most recent Mortgage that was taken out on this home.Purchase Details
Purchase Details
Similar Homes in Strongsville, OH
Home Values in the Area
Average Home Value in this Area
Purchase History
| Date | Type | Sale Price | Title Company |
|---|---|---|---|
| Warranty Deed | $352,000 | Fireland Title | |
| Warranty Deed | $270,000 | Infinity Title | |
| Warranty Deed | $270,000 | Infinity Title | |
| Deed | $53,200 | -- | |
| Deed | -- | -- |
Mortgage History
| Date | Status | Loan Amount | Loan Type |
|---|---|---|---|
| Open | $246,400 | New Conventional | |
| Previous Owner | $113,679 | Unknown | |
| Previous Owner | $106,000 | Credit Line Revolving |
Property History
| Date | Event | Price | Change | Sq Ft Price |
|---|---|---|---|---|
| 07/07/2025 07/07/25 | Sold | $352,000 | -2.2% | $180 / Sq Ft |
| 06/19/2025 06/19/25 | Pending | -- | -- | -- |
| 06/11/2025 06/11/25 | Price Changed | $359,900 | -4.0% | $184 / Sq Ft |
| 05/29/2025 05/29/25 | For Sale | $374,900 | +38.9% | $191 / Sq Ft |
| 11/18/2024 11/18/24 | Sold | $270,000 | -3.6% | $138 / Sq Ft |
| 10/20/2024 10/20/24 | Pending | -- | -- | -- |
| 10/17/2024 10/17/24 | For Sale | $280,000 | -- | $143 / Sq Ft |
Tax History Compared to Growth
Tax History
| Year | Tax Paid | Tax Assessment Tax Assessment Total Assessment is a certain percentage of the fair market value that is determined by local assessors to be the total taxable value of land and additions on the property. | Land | Improvement |
|---|---|---|---|---|
| 2024 | $3,880 | $92,435 | $12,775 | $79,660 |
| 2023 | $3,669 | $67,760 | $14,350 | $53,410 |
| 2022 | $3,668 | $67,760 | $14,350 | $53,410 |
| 2021 | $3,639 | $67,760 | $14,350 | $53,410 |
| 2020 | $3,536 | $59,470 | $12,600 | $46,870 |
| 2019 | $3,432 | $169,900 | $36,000 | $133,900 |
| 2018 | $3,019 | $59,470 | $12,600 | $46,870 |
| 2017 | $2,977 | $53,630 | $10,260 | $43,370 |
| 2016 | $2,953 | $53,630 | $10,260 | $43,370 |
| 2015 | $2,889 | $53,630 | $10,260 | $43,370 |
| 2014 | $2,889 | $52,050 | $9,940 | $42,110 |
Agents Affiliated with this Home
-
Kevin Wasie

Seller's Agent in 2025
Kevin Wasie
Exactly
(216) 224-1221
12 in this area
354 Total Sales
-
Penelope Coutris

Buyer's Agent in 2025
Penelope Coutris
Keller Williams Citywide
(440) 503-6100
5 in this area
61 Total Sales
-
Christopher Moscarino

Seller's Agent in 2024
Christopher Moscarino
Keller Williams Elevate
(440) 227-2615
22 in this area
225 Total Sales
Map
Source: MLS Now
MLS Number: 5126837
APN: 393-25-044
- 14914 Regency Dr
- 20555 Hemlock Cir
- 14896 Britannia Ct
- 15689 Prospect Rd
- 14746 Windsor Castle Ln
- 14890 Prospect Rd
- 20062 Winding Trail
- 15447 Oak Hollow Ln
- 19569 Winding Trail
- 15579 Oak Hollow Ln
- 15370 Oak Hollow Ln
- 19445 Lunn Rd
- 15161 Scarlet Oak Trail
- 16315 Academy Dr
- 15020 Sherwood Dr
- 20595 Westwood Park Blvd
- 20271 Westwood Park Blvd
- 20859 Parkwood Ln
- 19544 Echo Dr
- 19681 Glenmar Way
