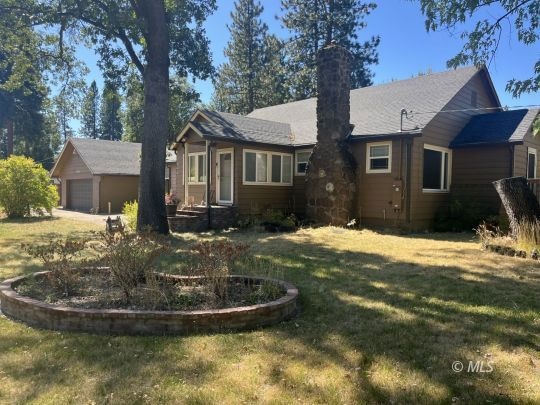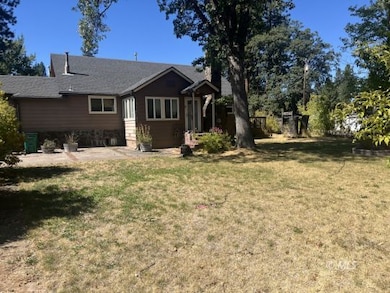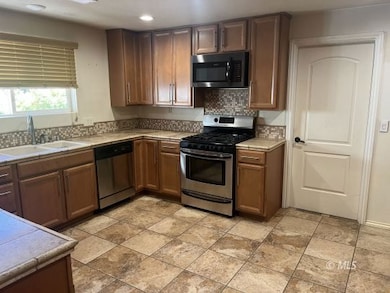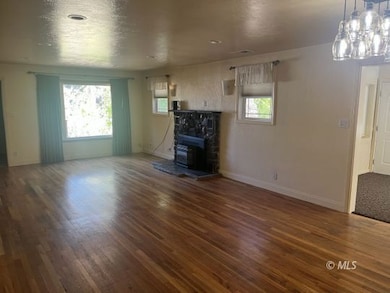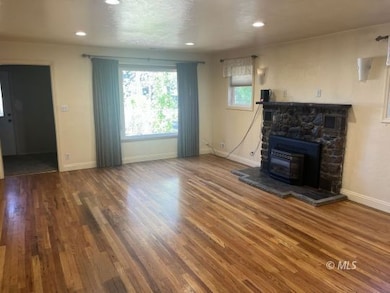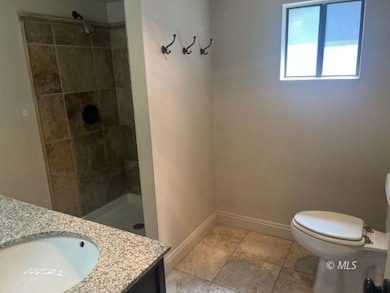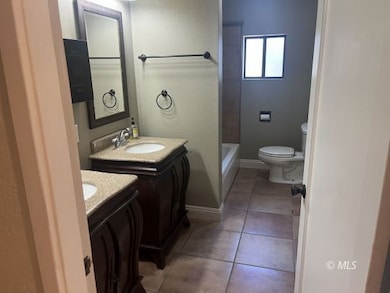
20344 Hudson St Burney, CA 96013
Estimated payment $1,719/month
Highlights
- Popular Property
- Fireplace
- 1-Story Property
- Traditional Architecture
- Attached Garage
- 3-minute walk to McArthur-Burney Falls Memorial State Park
About This Home
Lovely home in a beautiful.setting. Nature all around. Large lawn. Wood burning fireplace. Lovely solid oak lifetime hardwood floors throughout. Spacious living and dining areas; large bedrooms. Ceramic flooring in bathrooms and kitchen, bathroom has double sinks. Many upgrades throughout. Kitchen is cozy and inviting and perfect for the chef/cook in you. A Chef's Dream kitchen!!! Ceiling fans and overhead lighting. Paved driveway. Wood burning fireplace. Range/stove. Microwave. Large windows. Property is vacant.
Listing Agent
California Property Brokers Brokerage Phone: (530) 569-0108 License #01344345 Listed on: 09/16/2025
Home Details
Home Type
- Single Family
Year Built
- Built in 1947
Parking
- Attached Garage
Home Design
- Traditional Architecture
- Permanent Foundation
- Shingle Roof
- Wood Siding
Interior Spaces
- 1,487 Sq Ft Home
- 1-Story Property
- Fireplace
- Washer and Dryer Hookup
Kitchen
- Oven or Range
- Electric Cooktop
- Microwave
- Dishwasher
Bedrooms and Bathrooms
- 3 Bedrooms
- 2 Full Bathrooms
Additional Features
- 0.38 Acre Lot
- Electric Water Heater
Listing and Financial Details
- Assessor Parcel Number 028-270-043-000
Map
Home Values in the Area
Average Home Value in this Area
Tax History
| Year | Tax Paid | Tax Assessment Tax Assessment Total Assessment is a certain percentage of the fair market value that is determined by local assessors to be the total taxable value of land and additions on the property. | Land | Improvement |
|---|---|---|---|---|
| 2025 | $2,620 | $260,000 | $25,000 | $235,000 |
| 2024 | $2,637 | $250,000 | $25,000 | $225,000 |
| 2023 | $2,637 | $250,000 | $25,000 | $225,000 |
| 2022 | $2,236 | $215,000 | $20,000 | $195,000 |
| 2021 | $2,122 | $205,000 | $20,000 | $185,000 |
| 2020 | $1,846 | $178,000 | $20,000 | $158,000 |
| 2019 | $1,809 | $178,000 | $20,000 | $158,000 |
| 2018 | $2,054 | $190,000 | $25,000 | $165,000 |
| 2017 | $1,553 | $150,000 | $20,000 | $130,000 |
| 2016 | $1,430 | $140,000 | $20,000 | $120,000 |
| 2015 | $1,369 | $135,000 | $20,000 | $115,000 |
| 2014 | $1,272 | $125,000 | $15,000 | $110,000 |
Property History
| Date | Event | Price | List to Sale | Price per Sq Ft |
|---|---|---|---|---|
| 09/16/2025 09/16/25 | For Sale | $289,000 | -- | $194 / Sq Ft |
Purchase History
| Date | Type | Sale Price | Title Company |
|---|---|---|---|
| Grant Deed | $222,000 | Placer Title Company | |
| Grant Deed | $140,000 | Chicago Title Co | |
| Interfamily Deed Transfer | -- | -- | |
| Grant Deed | $90,000 | Placer Title Company |
Mortgage History
| Date | Status | Loan Amount | Loan Type |
|---|---|---|---|
| Open | $226,773 | VA | |
| Previous Owner | $112,000 | No Value Available |
About the Listing Agent
Don's Other Listings
Source: Modoc County Listing Service
MLS Number: 2906670
APN: 028-270-043-000
- 37143 California 299
- 37329 Ponderosa Ave
- 37353 & 57 Ponderosa Ave
- 37176 Washburn Ave
- 20476 Marquette St
- 0 Superior Ave
- 37347 Cypress Ave
- 37153 Siskiyou St
- 20274 Arrowood St
- 20534 Ontario Ave
- 20244 Arrowood St
- 00000 Long Leaf Ln
- 37305 California 299
- 20194 Sugar Pine St
- 20543 Mackinac St
- 37255 Carson St
- 37061 Park Ave
- 010 Kirby Ct
- 007 Kirby Ct
- 011 Kirby Ct
