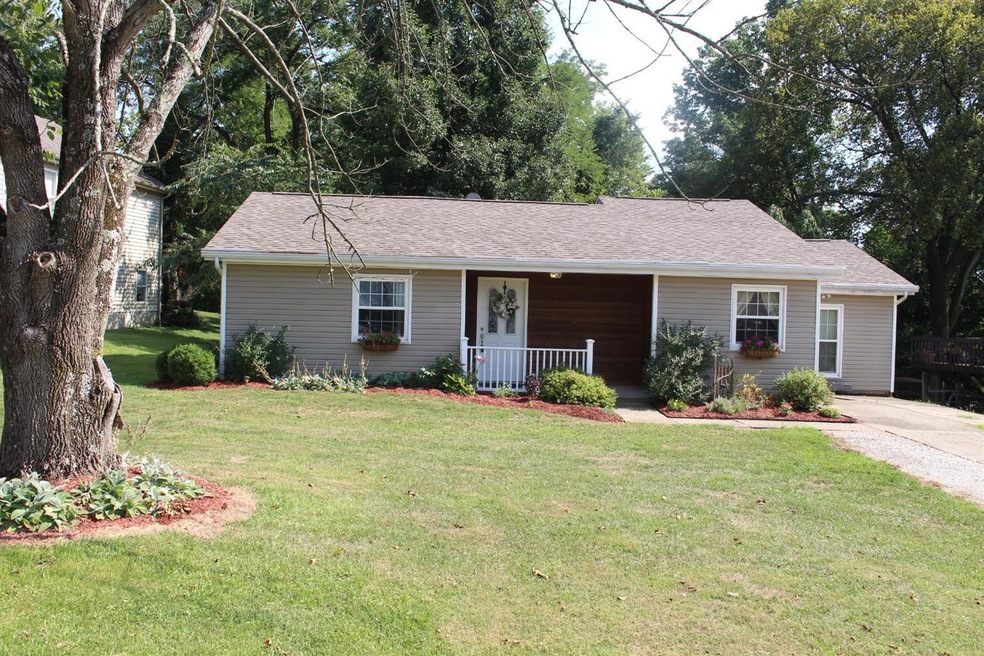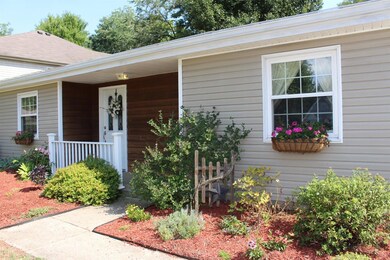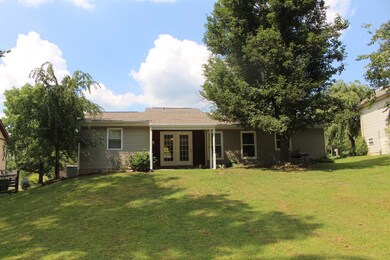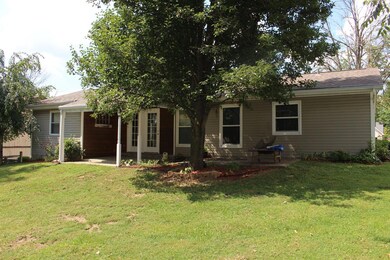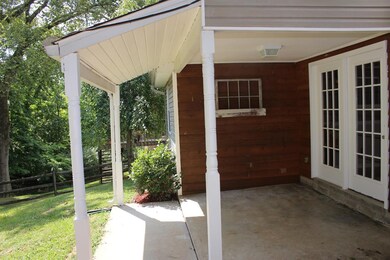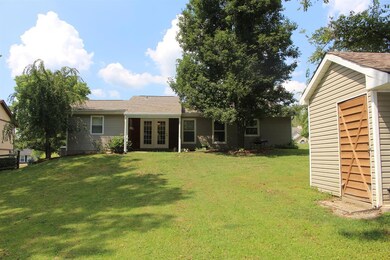
20344 Longview Dr Lawrenceburg, IN 47025
Hidden Valley NeighborhoodEstimated Value: $236,609 - $256,000
Highlights
- Ranch Style House
- Wood Flooring
- Covered Deck
- East Central High School Rated A-
- Solid Surface Countertops
- Breakfast Bar
About This Home
As of October 2019Charming transitional home! Beautiful yard, low maintenance, well kept and extremely easy floor plan with very few steps! Many updates, large living spaces plus a charming, covered back porch with shed for extra storage! Newer furnace & roof! Easy access to pool & lake!
Last Agent to Sell the Property
Ashley Howe
Sibcy Cline -Lawrenceburg License #RB14023648 Listed on: 08/07/2019
Last Buyer's Agent
Kerry Viola
Comey & Shepherd License #RB17000325
Home Details
Home Type
- Single Family
Est. Annual Taxes
- $611
Year Built
- Built in 1976
Lot Details
- 0.25 Acre Lot
- Lot Dimensions are 72x153
HOA Fees
- $78 Monthly HOA Fees
Parking
- Driveway
Home Design
- Ranch Style House
- Transitional Architecture
- Slab Foundation
- Shingle Roof
- Vinyl Siding
Interior Spaces
- 1,354 Sq Ft Home
- Ceiling Fan
- Vinyl Clad Windows
- Double Hung Windows
Kitchen
- Breakfast Bar
- Oven or Range
- Microwave
- Dishwasher
- Solid Surface Countertops
Flooring
- Wood
- Tile
Bedrooms and Bathrooms
- 2 Bedrooms
- Bathtub with Shower
Outdoor Features
- Covered Deck
- Shed
Utilities
- Central Air
- Heat Pump System
- Electric Water Heater
Community Details
- Association fees include trash, association dues, playarea, pool, tennis, walkingtrails
- Hidden Valley Lake Subdivision
Ownership History
Purchase Details
Home Financials for this Owner
Home Financials are based on the most recent Mortgage that was taken out on this home.Purchase Details
Home Financials for this Owner
Home Financials are based on the most recent Mortgage that was taken out on this home.Purchase Details
Home Financials for this Owner
Home Financials are based on the most recent Mortgage that was taken out on this home.Similar Homes in Lawrenceburg, IN
Home Values in the Area
Average Home Value in this Area
Purchase History
| Date | Buyer | Sale Price | Title Company |
|---|---|---|---|
| Craig Jenna | -- | -- | |
| Kreimer Jessica | $105,000 | Prism Title & Closing Servic | |
| Kreimer Jessica | -- | Kaspernet, Llc |
Mortgage History
| Date | Status | Borrower | Loan Amount |
|---|---|---|---|
| Open | Craig Jenna | $138,607 | |
| Closed | Craig Jenna | $141,313 | |
| Previous Owner | Kreimer Jessica | $103,045 | |
| Previous Owner | Kreimer Jessica | $103,377 | |
| Previous Owner | Haney Jerald R | $9,549 |
Property History
| Date | Event | Price | Change | Sq Ft Price |
|---|---|---|---|---|
| 04/23/2020 04/23/20 | Off Market | $139,900 | -- | -- |
| 10/15/2019 10/15/19 | Sold | $139,900 | 0.0% | $103 / Sq Ft |
| 09/03/2019 09/03/19 | Pending | -- | -- | -- |
| 08/07/2019 08/07/19 | For Sale | $139,900 | -- | $103 / Sq Ft |
| 03/27/2019 03/27/19 | Sold | -- | -- | -- |
| 02/25/2019 02/25/19 | Pending | -- | -- | -- |
| 02/15/2008 02/15/08 | For Sale | -- | -- | -- |
Tax History Compared to Growth
Tax History
| Year | Tax Paid | Tax Assessment Tax Assessment Total Assessment is a certain percentage of the fair market value that is determined by local assessors to be the total taxable value of land and additions on the property. | Land | Improvement |
|---|---|---|---|---|
| 2024 | $1,124 | $145,000 | $18,200 | $126,800 |
| 2023 | $976 | $134,700 | $18,200 | $116,500 |
| 2022 | $833 | $120,400 | $18,200 | $102,200 |
| 2021 | $758 | $111,600 | $18,200 | $93,400 |
| 2020 | $744 | $111,700 | $18,200 | $93,500 |
| 2019 | $635 | $102,400 | $18,200 | $84,200 |
| 2018 | $611 | $96,100 | $18,200 | $77,900 |
| 2017 | $549 | $89,600 | $18,200 | $71,400 |
| 2016 | $545 | $90,600 | $18,200 | $72,400 |
| 2014 | $510 | $87,800 | $18,200 | $69,600 |
Agents Affiliated with this Home
-

Seller's Agent in 2019
Ashley Howe
Sibcy Cline -Lawrenceburg
(812) 584-2196
-
J
Seller's Agent in 2019
John Miller
Fehrman Realty
-
V
Seller Co-Listing Agent in 2019
Vernella Smith
Fehrman Realty
-
K
Buyer's Agent in 2019
Kerry Viola
Comey & Shepherd
Map
Source: MLS of Greater Cincinnati (CincyMLS)
MLS Number: 1633191
APN: 15-06-23-401-023.000-020
- 20360 Longview Dr
- 1523 Lakeview Dr
- 1525 Lakeview Dr
- 20591 Edelweiss Dr
- 20342 Matterhorn Dr
- 20281 Matterhorn Dr
- 20552 Longview Dr
- 918 Beechwood Cir
- 20127 Lakeview Dr
- 1889 Aqua Vista Dr
- 1852-1853 Aqua Vista Dr
- 1888 Aqua Vista Dr
- 20462 Matterhorn Dr
- 0 Aqua Vista Dr Unit 19255464
- 1622 Aqua Vista Dr
- 1412 Aqua Vista Dr
- 1504 Tyrolean Way
- 20018 Elm Dr
- 0 Cove Cir Unit 204928
- 1753 Cove Cir E
- 20344 Longview Dr
- 20328 Longview Dr
- 20335 Longview Dr
- 20327 Longview Dr
- 446 Longview Dr
- 1202 Woodland Cir
- 20367 Longview Dr
- 20376 Longview Dr
- 446-447 Longview Dr
- 20311 Longview Dr
- 20304 Longview Dr
- 20375 Longview Dr
- 1162 Woodland Cir
- 1242 Woodland Cir
- 20384 Longview Dr
- 1148 Springdale Ct
- 20296 Longview Dr
- 1122 Woodland Cir
- 20303 Longview Dr
- 1141 Springdale Ct
