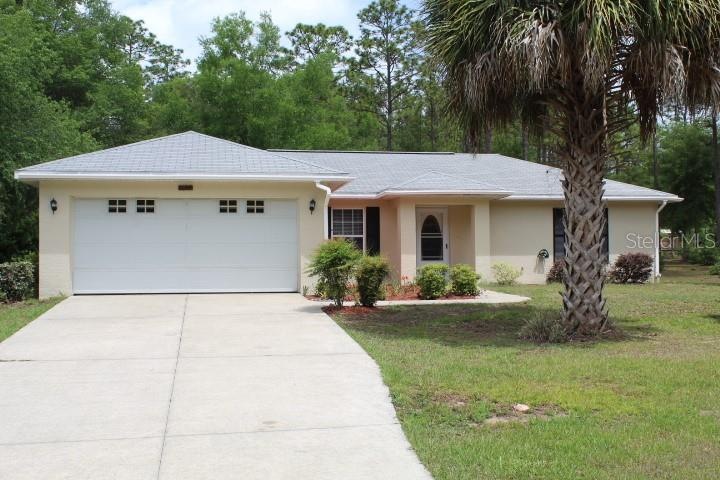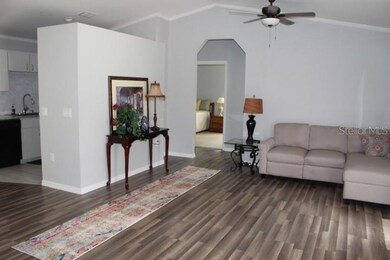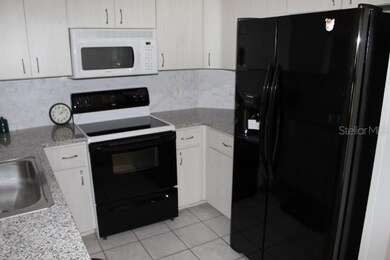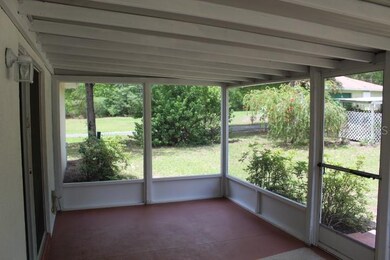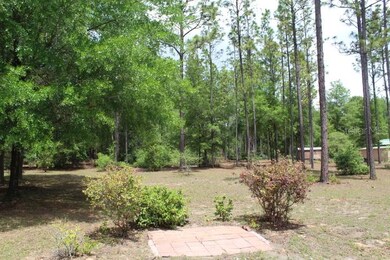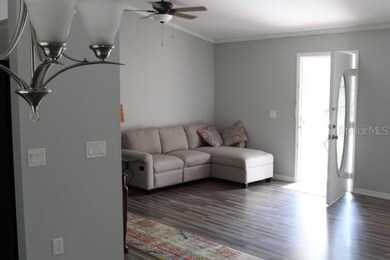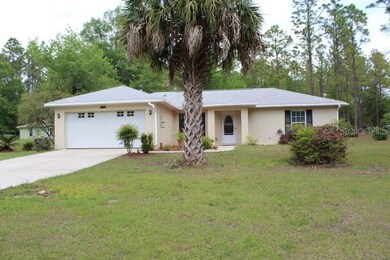
20345 SW 54th St Dunnellon, FL 34431
Highlights
- High Ceiling
- 2 Car Attached Garage
- Central Heating and Cooling System
- No HOA
- Walk-In Closet
- Combination Dining and Living Room
About This Home
As of April 2023BEAUTIFUL NEWLY REHABBED OPEN FLOOR PLAN HOME, 3 BED 2 BATH ON ALMOST AN ACRE OF LAND. PERFECT FOR A FAMILY LOOKING FOR A SPACIOUS HOME, PLENTY OF BACK YARD SPACE FOR DOGS AND PETS, NEW LAMINATE FLOORS, NEW PAINT INSIDE AND OUT, NEW KITCHEN APPLIANCES, NEW BACKSPLASH IN KITCHEN, AND WALK IN CLOSET IN MASTER ROOM. SPACIOUS 2 CAR GARAGE, LAUNDRY INDOOR GARAGE, AND NICE SCREENED IN PATIO. NO HOA IN THIS AREA, WHICH MAKES IT APPEALING. WITHIN MINUTES OF THE RAINBOW SPRINGS STATE PARK, AND THE TOWN OF DUNNELLON.
Last Agent to Sell the Property
CENTRAL CITY REALTY License #3462284 Listed on: 04/17/2020
Last Buyer's Agent
Daniel Iwaskiewych
License #3307830
Home Details
Home Type
- Single Family
Est. Annual Taxes
- $1,008
Year Built
- Built in 2004
Lot Details
- 0.94 Acre Lot
- Lot Dimensions are 100x411
- West Facing Home
- Property is zoned R1
Parking
- 2 Car Attached Garage
Home Design
- Slab Foundation
- Shingle Roof
- Stucco
Interior Spaces
- 1,235 Sq Ft Home
- 1-Story Property
- High Ceiling
- Combination Dining and Living Room
- Laminate Flooring
Kitchen
- Convection Oven
- Cooktop
- Microwave
- Freezer
- Dishwasher
- Disposal
Bedrooms and Bathrooms
- 3 Bedrooms
- Walk-In Closet
- 2 Full Bathrooms
Outdoor Features
- Rain Gutters
Schools
- Dunnellon Elementary School
- Dunnellon Middle School
- Dunnellon High School
Utilities
- Central Heating and Cooling System
- Well
- Electric Water Heater
- Septic Tank
- High Speed Internet
- Phone Available
- Cable TV Available
Community Details
- No Home Owners Association
- Rainbow Acres Un 04 Subdivision
Listing and Financial Details
- Down Payment Assistance Available
- Homestead Exemption
- Visit Down Payment Resource Website
- Legal Lot and Block 14 / 42
- Assessor Parcel Number 1754-042-014
Ownership History
Purchase Details
Home Financials for this Owner
Home Financials are based on the most recent Mortgage that was taken out on this home.Purchase Details
Home Financials for this Owner
Home Financials are based on the most recent Mortgage that was taken out on this home.Purchase Details
Home Financials for this Owner
Home Financials are based on the most recent Mortgage that was taken out on this home.Purchase Details
Purchase Details
Purchase Details
Purchase Details
Purchase Details
Purchase Details
Similar Homes in Dunnellon, FL
Home Values in the Area
Average Home Value in this Area
Purchase History
| Date | Type | Sale Price | Title Company |
|---|---|---|---|
| Warranty Deed | $236,000 | First International Title | |
| Warranty Deed | $157,500 | A 1 Title Of Nature Coast | |
| Warranty Deed | $115,000 | Clear Choice Title Inc | |
| Interfamily Deed Transfer | -- | Attorney | |
| Interfamily Deed Transfer | -- | Attorney | |
| Interfamily Deed Transfer | -- | None Available | |
| Trustee Deed | -- | None Available | |
| Interfamily Deed Transfer | -- | Attorney | |
| Warranty Deed | $8,000 | Advanced Title & Settlement |
Mortgage History
| Date | Status | Loan Amount | Loan Type |
|---|---|---|---|
| Previous Owner | $24,500 | Stand Alone Second | |
| Previous Owner | $24,481 | Credit Line Revolving |
Property History
| Date | Event | Price | Change | Sq Ft Price |
|---|---|---|---|---|
| 04/28/2023 04/28/23 | Sold | $236,000 | -5.2% | $191 / Sq Ft |
| 03/29/2023 03/29/23 | Pending | -- | -- | -- |
| 02/21/2023 02/21/23 | For Sale | $249,000 | +116.5% | $202 / Sq Ft |
| 03/07/2022 03/07/22 | Off Market | $115,000 | -- | -- |
| 05/19/2020 05/19/20 | Sold | $157,500 | -4.5% | $128 / Sq Ft |
| 05/06/2020 05/06/20 | Pending | -- | -- | -- |
| 04/17/2020 04/17/20 | For Sale | $165,000 | +43.5% | $134 / Sq Ft |
| 01/24/2020 01/24/20 | Sold | $115,000 | -9.1% | $93 / Sq Ft |
| 01/03/2020 01/03/20 | Pending | -- | -- | -- |
| 12/27/2019 12/27/19 | For Sale | $126,500 | -- | $102 / Sq Ft |
Tax History Compared to Growth
Tax History
| Year | Tax Paid | Tax Assessment Tax Assessment Total Assessment is a certain percentage of the fair market value that is determined by local assessors to be the total taxable value of land and additions on the property. | Land | Improvement |
|---|---|---|---|---|
| 2023 | $2,564 | $132,719 | $0 | $0 |
| 2022 | $2,401 | $120,654 | $0 | $0 |
| 2021 | $2,101 | $109,685 | $6,400 | $103,285 |
| 2020 | $1,029 | $83,353 | $0 | $0 |
| 2019 | $1,008 | $81,479 | $0 | $0 |
| 2018 | $961 | $79,960 | $0 | $0 |
| 2017 | $942 | $78,315 | $0 | $0 |
| 2016 | $909 | $76,704 | $0 | $0 |
| 2015 | $908 | $76,171 | $0 | $0 |
| 2014 | $854 | $75,566 | $0 | $0 |
Agents Affiliated with this Home
-
Kristie Fish
K
Seller's Agent in 2023
Kristie Fish
Fish Realty, LLC
(352) 697-3150
35 Total Sales
-
Justine Guyett
J
Buyer's Agent in 2023
Justine Guyett
Century 21 J.W.Morton R.E.
(352) 256-7830
60 Total Sales
-
NATHANIEL SULEIMAN

Seller's Agent in 2020
NATHANIEL SULEIMAN
CENTRAL CITY REALTY
(352) 456-1941
238 Total Sales
-
Frank Falbo

Seller Co-Listing Agent in 2020
Frank Falbo
PLATINUM HOMES AND LAND REALTY
(352) 274-5645
911 Total Sales
-
D
Buyer's Agent in 2020
Daniel Iwaskiewych
Map
Source: Stellar MLS
MLS Number: OM602742
APN: 1754-042-014
- 0 SW 54th St
- 0000 SW 204th Lot #016 Ave
- 0000 SW Ave
- 0000 SW 204th Lot #015 Ave
- TBD SW 54th St
- 20190 SW 54th St
- 19835 SW 57th St
- SW 54 th street 54
- Lot 11 SW 54th St
- 0 SW 204th Ave Unit MFRTB8386892
- TBD SW Audubon Ave
- TBD LOT 17 SW Audubon Ave
- 20313 SW Audubon Ave Unit Lot 29
- 20390 SW 57th St
- 20184 SW 57th St
- 5823 SW 202nd Ct
- 20751 SW Cardinal Ave
- 20498 SW 54th St
- 0000 SW 199th Ct
- Lot 6 SW 199th Ct
