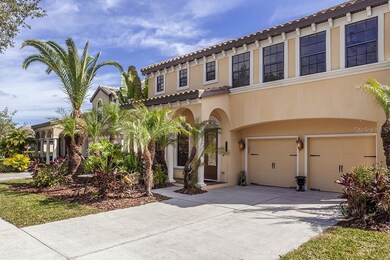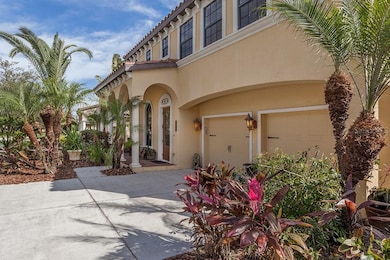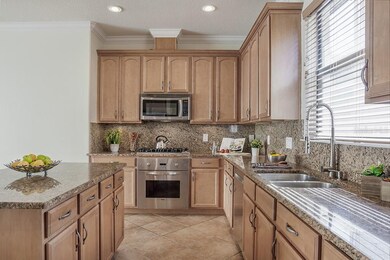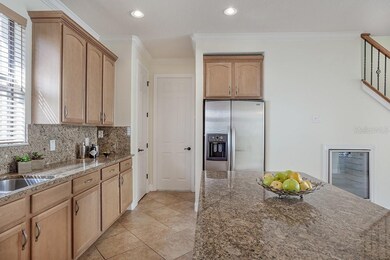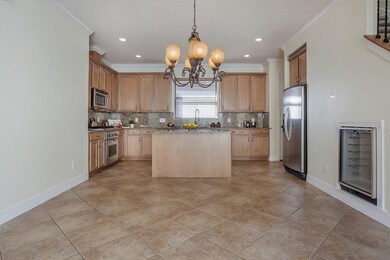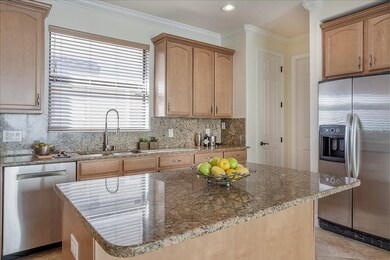
20349 Chestnut Grove Dr Tampa, FL 33647
Grand Hampton NeighborhoodHighlights
- 55 Feet of Waterfront
- Screened Pool
- Home fronts a pond
- Fitness Center
- Fishing
- Gated Community
About This Home
As of May 2020Captivating 4 bdrm, 2.5 bath, pool home located in the Grand Hampton community! This home is a waterfront property, overlooking a conservation lot with gorgeous views from the backyard! As you step into this home, you will notice how inviting it truly is with soaring ceilings, enough space to entertain, and the huge amount of natural lighting the big windows bring in. Eat-in kitchen with island and stainless appliances, perfect for the chef in the family! Open formal living/ dining room area with custom wood work columns. The spacious master bedroom is located off the living room on the first floor with impeccable views of the backyard, sure to offer rest and relaxation. Spa like master bath boasts with a garden tub, dual sinks, and separate glass shower. Bedrooms 2,3, and 4 all roomy and bright, just within steps of bathroom 2. The family room is a great spot for entertaining, takes you out to the screened lanai/ pool area! The backyard not only has great views but a sparkling pool, it’s like your own private oasis! Grand Hampton is a gated community full of amenities including a resort style pool, lap pool, fitness center, playground, tennis courts, park, basketball courts, and much more. HVAC- 2020, new carpet upstairs and on stair case, Roof is original, fresh paint inside.
Last Agent to Sell the Property
CARTWRIGHT REALTY License #3191200 Listed on: 02/14/2020
Home Details
Home Type
- Single Family
Est. Annual Taxes
- $4,842
Year Built
- Built in 2006
Lot Details
- 6,600 Sq Ft Lot
- Lot Dimensions are 55x120
- Home fronts a pond
- 55 Feet of Waterfront
- Northwest Facing Home
- Mature Landscaping
- Landscaped with Trees
- Property is zoned PD-A
HOA Fees
- $177 Monthly HOA Fees
Parking
- 2 Car Attached Garage
- Driveway
Home Design
- Spanish Architecture
- Slab Foundation
- Tile Roof
- Stucco
Interior Spaces
- 2,554 Sq Ft Home
- 2-Story Property
- High Ceiling
- Ceiling Fan
- Sliding Doors
- Pond Views
Kitchen
- Eat-In Kitchen
- Range
- Microwave
- Dishwasher
- Wine Refrigerator
- Stone Countertops
Flooring
- Carpet
- Ceramic Tile
Bedrooms and Bathrooms
- 4 Bedrooms
- Primary Bedroom on Main
- Split Bedroom Floorplan
- Walk-In Closet
Laundry
- Laundry Room
- Laundry on upper level
Pool
- Screened Pool
- In Ground Pool
- Fence Around Pool
Outdoor Features
- Screened Patio
- Rear Porch
Location
- City Lot
Schools
- Turner Elem Elementary School
- Bartels Middle School
- Wharton High School
Utilities
- Central Heating and Cooling System
- Thermostat
- High Speed Internet
- Cable TV Available
Listing and Financial Details
- Down Payment Assistance Available
- Visit Down Payment Resource Website
- Legal Lot and Block 30 / 15
- Assessor Parcel Number A-02-27-19-763-000015-00030.0
- $937 per year additional tax assessments
Community Details
Overview
- Association fees include 24-hour guard, escrow reserves fund, internet, manager, pool maintenance, private road, recreational facilities, security
- Melrose Management/ Rocco Iervasi Association, Phone Number (813) 973-8368
- Grand Hampton Ph 1C 1/2A 1 Subdivision
- Association Owns Recreation Facilities
- The community has rules related to deed restrictions
- Rental Restrictions
Recreation
- Tennis Courts
- Community Playground
- Fitness Center
- Community Pool
- Fishing
Security
- Gated Community
Ownership History
Purchase Details
Home Financials for this Owner
Home Financials are based on the most recent Mortgage that was taken out on this home.Purchase Details
Home Financials for this Owner
Home Financials are based on the most recent Mortgage that was taken out on this home.Purchase Details
Similar Homes in Tampa, FL
Home Values in the Area
Average Home Value in this Area
Purchase History
| Date | Type | Sale Price | Title Company |
|---|---|---|---|
| Warranty Deed | $351,500 | Sapphire Title & Escrow Co | |
| Corporate Deed | $445,100 | B D R Title | |
| Special Warranty Deed | $941,400 | Paramount Title Corporation |
Mortgage History
| Date | Status | Loan Amount | Loan Type |
|---|---|---|---|
| Open | $333,925 | New Conventional | |
| Previous Owner | $356,000 | Fannie Mae Freddie Mac |
Property History
| Date | Event | Price | Change | Sq Ft Price |
|---|---|---|---|---|
| 07/18/2025 07/18/25 | For Sale | $639,000 | +81.8% | $250 / Sq Ft |
| 05/01/2020 05/01/20 | Sold | $351,500 | -7.5% | $138 / Sq Ft |
| 03/04/2020 03/04/20 | Pending | -- | -- | -- |
| 03/01/2020 03/01/20 | Price Changed | $380,000 | -4.9% | $149 / Sq Ft |
| 02/13/2020 02/13/20 | For Sale | $399,500 | -- | $156 / Sq Ft |
Tax History Compared to Growth
Tax History
| Year | Tax Paid | Tax Assessment Tax Assessment Total Assessment is a certain percentage of the fair market value that is determined by local assessors to be the total taxable value of land and additions on the property. | Land | Improvement |
|---|---|---|---|---|
| 2024 | $7,350 | $353,694 | -- | -- |
| 2023 | $7,159 | $343,392 | $0 | $0 |
| 2022 | $6,918 | $333,390 | $0 | $0 |
| 2021 | $6,831 | $323,680 | $70,359 | $253,321 |
| 2020 | $4,994 | $232,261 | $0 | $0 |
| 2019 | $4,871 | $227,039 | $0 | $0 |
| 2018 | $4,842 | $222,806 | $0 | $0 |
| 2017 | $4,789 | $276,213 | $0 | $0 |
| 2016 | $4,677 | $213,735 | $0 | $0 |
| 2015 | $4,736 | $212,249 | $0 | $0 |
| 2014 | $4,725 | $210,564 | $0 | $0 |
| 2013 | -- | $207,452 | $0 | $0 |
Agents Affiliated with this Home
-
Stephen Hachey

Seller's Agent in 2025
Stephen Hachey
FLAT FEE MLS REALTY
(813) 863-3948
3 in this area
2,774 Total Sales
-
Tiia Cartwright

Seller's Agent in 2020
Tiia Cartwright
CARTWRIGHT REALTY
(813) 333-6698
30 in this area
214 Total Sales
-
Stellar Non-Member Agent
S
Buyer's Agent in 2020
Stellar Non-Member Agent
FL_MFRMLS
Map
Source: Stellar MLS
MLS Number: T3225729
APN: A-02-27-19-763-000015-00030.0
- 20347 Chestnut Grove Dr
- 20312 Heritage Point Dr
- 8264 Dunham Station Dr
- 8476 Dunham Station Dr
- 8478 Dunham Station Dr
- 8463 Dunham Station Dr
- 8358 Dunham Station Dr
- 20110 Pond Spring Way
- 8313 Old Town Dr
- 20074 Heritage Point Dr
- 1035 Nashville Dr
- 8320 Manor Club Cir Unit 2
- 8320 Manor Club Cir Unit 4
- 20033 Heritage Point Dr
- 20039 Heritage Point Dr
- 7911 Hampton Lake Dr
- 7927 Hampton Lake Dr
- 8420 Dunham Station Dr
- 20023 Pergola Bend Ln
- 8414 Dunham Station Dr

