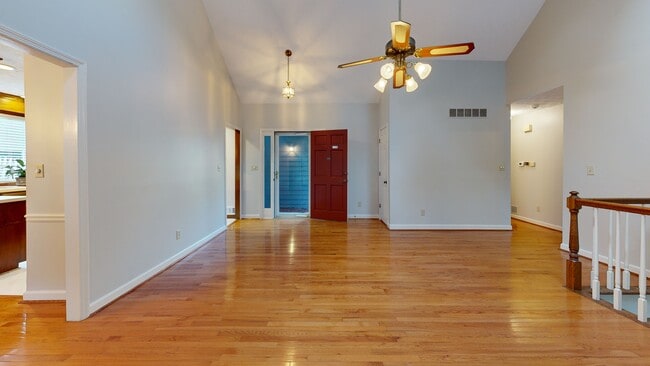Looking for an affordable, spacious, newly updated home, with great location, established neighborhood and award-winning West-Cobb school district? Then this property is just for you. A beautiful 4/bedroom, 4/full bath, ranch-styled home with a fully finished terrace level is the perfect fit for a large or multi-generational family. Newly painted exterior and interior. Newly refurbished terrace level has exterior patio, new flooring, stairs, 2 full bathrooms, 2 spacious bedrooms, office, workshop, and storage area plumbed for a kitchen installation. Notice the real hardwood flooring throughout the main level, including both bedrooms and the soaring 10 ft plus skylight ceilings that enhance a spacious open concept family and dining room floor plan. Enjoy a sunny, light-filled eat-in kitchen w/ breakfast bar, and convenient laundry. The oversized primary bedroom suite on main, includes a spa-like ensuite bath with skylight ceilings, an exceptionally large walk-in clothes closet, trey ceiling, and French doors that open to a screened sunroom. The newly installed deck and refurbished sunroom porch can be accessed from either the family room, primary bedroom or outside. The reward is a morning cup of coffee pleasure as you overlook a private wooded, flat backyard.






