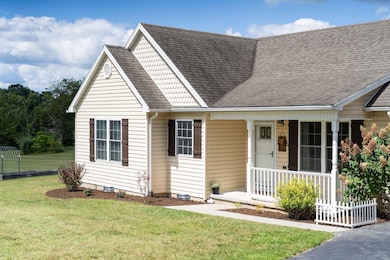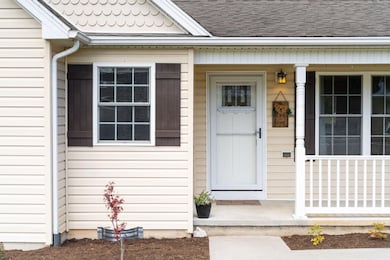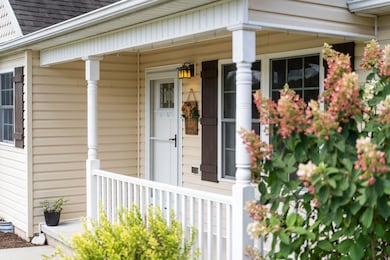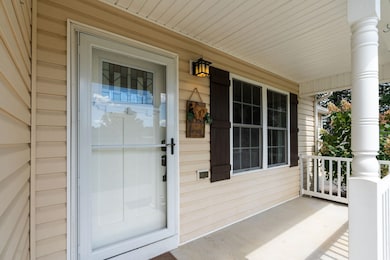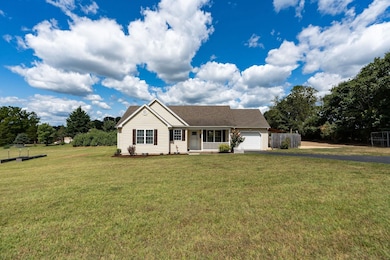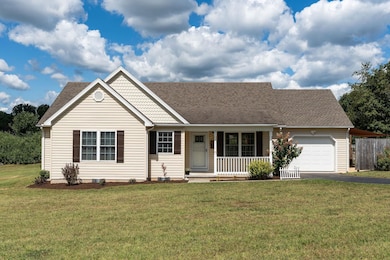2035 Cold Springs Rd Stuarts Draft, VA 24477
Estimated payment $2,302/month
Highlights
- Front Porch
- Breakfast Bar
- 1 Car Garage
- Walk-In Closet
- Forced Air Heating and Cooling System
- 1-Story Property
About This Home
Set beautifully on just over 2 acres in the heart of Stuarts Draft, this wonderful property offers the kind of peace and freedom that’s hard to find. A smart, open layout creates seamless flow for daily living or hosting guests, while oversized windows bring in warmth and views of the surrounding landscape and mountain views! The home welcomes you with natural light, open space, and an easy sense of comfort. Step outside and take in the wide-open yard — perfect for gardens, gatherings, or simply enjoying the view. Bring your animals, your dreams, and your sense of adventure. Located in the highly sought-after Riverheads School District, this is a rare blend of privacy and convenience — a special place that feels like home the moment you arrive.
Home Details
Home Type
- Single Family
Est. Annual Taxes
- $1,508
Year Built
- Built in 2009
Lot Details
- 2.34 Acre Lot
- Zoning described as R-1 Residential
Parking
- 1 Car Garage
- Basement Garage
Home Design
- Block Foundation
- Vinyl Siding
- Stick Built Home
Interior Spaces
- 1,401 Sq Ft Home
- 1-Story Property
- Tilt-In Windows
- Washer and Dryer Hookup
Kitchen
- Breakfast Bar
- Electric Range
- Microwave
Bedrooms and Bathrooms
- 3 Main Level Bedrooms
- Walk-In Closet
- 2 Full Bathrooms
Outdoor Features
- Front Porch
Schools
- Riverheads Elementary And Middle School
- Riverheads High School
Utilities
- Forced Air Heating and Cooling System
- Heat Pump System
- Private Water Source
- Well
Community Details
Listing and Financial Details
- Assessor Parcel Number 083/ / /38 K/
Map
Home Values in the Area
Average Home Value in this Area
Tax History
| Year | Tax Paid | Tax Assessment Tax Assessment Total Assessment is a certain percentage of the fair market value that is determined by local assessors to be the total taxable value of land and additions on the property. | Land | Improvement |
|---|---|---|---|---|
| 2025 | $1,508 | $290,000 | $63,300 | $226,700 |
| 2024 | $1,530 | $294,200 | $63,300 | $230,900 |
| 2023 | $1,320 | $209,500 | $69,400 | $140,100 |
| 2022 | $1,320 | $209,500 | $69,400 | $140,100 |
| 2021 | $1,320 | $209,500 | $69,400 | $140,100 |
| 2020 | $1,320 | $209,500 | $69,400 | $140,100 |
| 2019 | $1,320 | $209,500 | $69,400 | $140,100 |
| 2018 | $1,223 | $194,189 | $69,400 | $124,789 |
| 2017 | $1,126 | $194,189 | $69,400 | $124,789 |
| 2016 | $1,126 | $194,189 | $69,400 | $124,789 |
| 2015 | $941 | $194,189 | $69,400 | $124,789 |
| 2014 | $941 | $194,189 | $69,400 | $124,789 |
| 2013 | $941 | $196,000 | $69,400 | $126,600 |
Property History
| Date | Event | Price | List to Sale | Price per Sq Ft | Prior Sale |
|---|---|---|---|---|---|
| 12/07/2025 12/07/25 | Pending | -- | -- | -- | |
| 10/25/2025 10/25/25 | Price Changed | $415,000 | -2.8% | $296 / Sq Ft | |
| 08/28/2025 08/28/25 | For Sale | $427,000 | +13.9% | $305 / Sq Ft | |
| 10/30/2024 10/30/24 | Sold | $375,000 | 0.0% | $268 / Sq Ft | View Prior Sale |
| 08/25/2024 08/25/24 | Pending | -- | -- | -- | |
| 08/22/2024 08/22/24 | For Sale | $375,000 | -- | $268 / Sq Ft |
Purchase History
| Date | Type | Sale Price | Title Company |
|---|---|---|---|
| Deed | $375,000 | None Listed On Document | |
| Warranty Deed | $199,900 | None Available | |
| Deed | $209,900 | Valley Southern Title Ltd |
Mortgage History
| Date | Status | Loan Amount | Loan Type |
|---|---|---|---|
| Open | $375,000 | New Conventional | |
| Previous Owner | $203,979 | New Conventional | |
| Previous Owner | $53,200 | New Conventional |
Source: Charlottesville Area Association of REALTORS®
MLS Number: 668416
APN: 083-38K
- 0 Branch Ln
- TBD Horseshoe Hollow
- 307 Kaolin Spring Ln
- 2886 Cold Springs Rd
- 69 Allentown Ln
- 47 Blue Jay Nest
- TBD Howardsville Turnpike
- TBD Churchmans Mill Rd
- TBD Gerties Ln
- 0 Kiley Ln Unit 569156
- TBD Cold Springs Rd
- 448 Stuarts Draft Hwy
- 127 Kaolin Spring Ln
- 728 Cold Springs Rd
- 77 Main St
- 0 Chestnut Ridge Rd Unit VAAG2000440
- 1800 Stuarts Draft Hwy
- 8 Mcilwee Ln
- 000 Stuarts Draft Hwy
- 43 Mcilwee Ln

