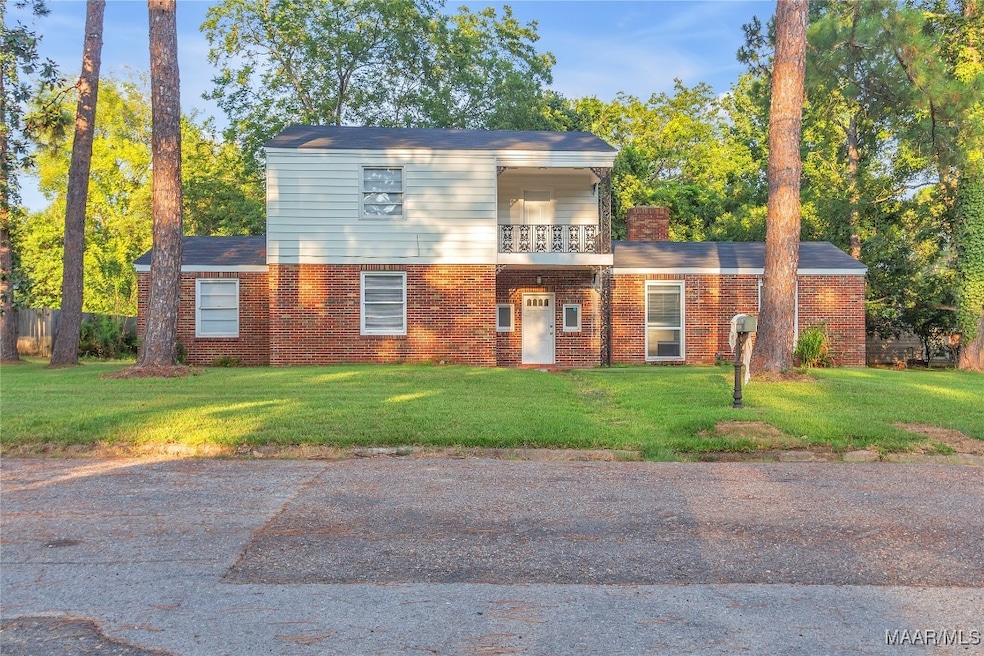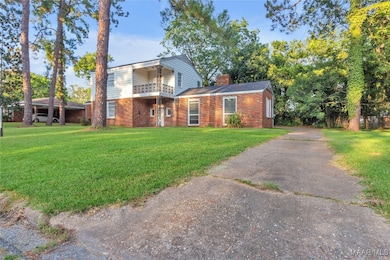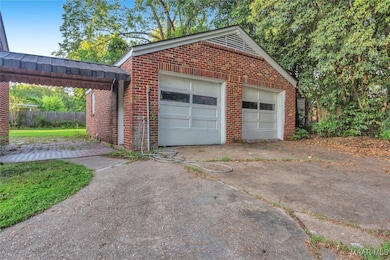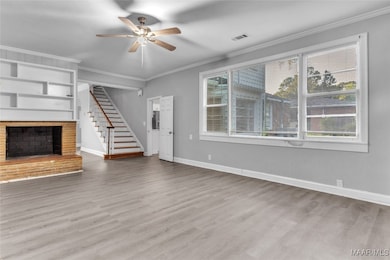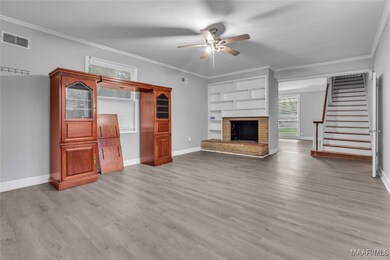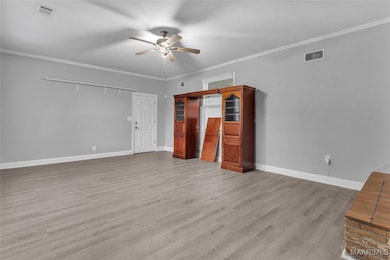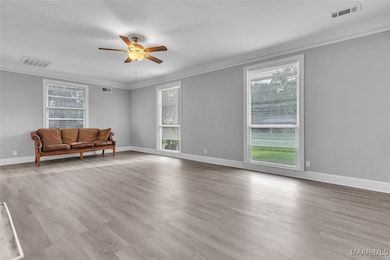2035 Commodore Cir Montgomery, AL 36106
Forest Park NeighborhoodEstimated payment $970/month
Highlights
- Mature Trees
- Wood Flooring
- Balcony
- Multiple Fireplaces
- No HOA
- 2 Car Detached Garage
About This Home
Welcome home to this charming 4-bedroom, 2-bathroom beauty that offers space, comfort, and character! Step inside and be greeted by not one—but two cozy fireplaces, perfect for relaxing evenings in both the living room and bonus space that could easily be a den! The spacious kitchen is ideal for gatherings, offering plenty of room for cooking, dining, and entertaining. Upstairs, you'll find a private balcony—the perfect spot to sip your morning coffee or unwind at the end of the day. Outside, enjoy a beautifully crafted brick patio in the backyard, ideal for grilling, gardening, or entertaining guests. Need extra storage or a workshop? You’ll love the detached oversized 2-car garage with room to spare! This home is full of charm and functionality—come see all it has to offer! Call your favorite realtor to schedule your showing today!
Home Details
Home Type
- Single Family
Year Built
- Built in 1951
Lot Details
- 0.29 Acre Lot
- Lot Dimensions are 100x125
- Partially Fenced Property
- Mature Trees
Parking
- 2 Car Detached Garage
Home Design
- Brick Exterior Construction
- Slab Foundation
- Metal Siding
Interior Spaces
- 2,198 Sq Ft Home
- 2-Story Property
- Multiple Fireplaces
- Wood Flooring
- Washer and Dryer Hookup
Kitchen
- Breakfast Bar
- Gas Oven
- Gas Cooktop
- Dishwasher
Bedrooms and Bathrooms
- 4 Bedrooms
- 2 Full Bathrooms
Outdoor Features
- Balcony
- Patio
Location
- City Lot
Schools
- Nixon Elementary School
- Bellingrath Middle School
- Jag High School
Utilities
- Central Heating and Cooling System
- Heating System Uses Gas
- Gas Water Heater
Community Details
- No Home Owners Association
- Tyson Estates Subdivision
Listing and Financial Details
- Assessor Parcel Number 1005212004029000
Map
Home Values in the Area
Average Home Value in this Area
Tax History
| Year | Tax Paid | Tax Assessment Tax Assessment Total Assessment is a certain percentage of the fair market value that is determined by local assessors to be the total taxable value of land and additions on the property. | Land | Improvement |
|---|---|---|---|---|
| 2025 | $856 | $18,270 | $2,000 | $16,270 |
| 2024 | $1,284 | $26,240 | $4,000 | $22,240 |
| 2023 | $1,284 | $24,500 | $4,000 | $20,500 |
| 2022 | $785 | $21,520 | $4,000 | $17,520 |
| 2021 | $412 | $11,300 | $4,000 | $7,300 |
| 2020 | $410 | $11,220 | $4,000 | $7,220 |
| 2019 | $412 | $11,300 | $4,000 | $7,300 |
| 2018 | $833 | $22,820 | $0 | $0 |
| 2017 | $745 | $20,400 | $4,000 | $16,400 |
| 2014 | $835 | $22,880 | $6,000 | $16,880 |
| 2013 | -- | $22,500 | $6,000 | $16,500 |
Property History
| Date | Event | Price | List to Sale | Price per Sq Ft | Prior Sale |
|---|---|---|---|---|---|
| 02/17/2026 02/17/26 | Price Changed | $175,000 | -5.4% | $80 / Sq Ft | |
| 02/03/2026 02/03/26 | Price Changed | $185,000 | -2.6% | $84 / Sq Ft | |
| 11/25/2025 11/25/25 | For Sale | $190,000 | +7.1% | $86 / Sq Ft | |
| 10/30/2023 10/30/23 | Sold | $177,400 | +1.4% | $81 / Sq Ft | View Prior Sale |
| 10/25/2023 10/25/23 | Pending | -- | -- | -- | |
| 09/18/2023 09/18/23 | Price Changed | $174,900 | -6.5% | $80 / Sq Ft | |
| 09/02/2023 09/02/23 | For Sale | $187,000 | -- | $85 / Sq Ft |
Purchase History
| Date | Type | Sale Price | Title Company |
|---|---|---|---|
| Warranty Deed | $177,400 | None Listed On Document | |
| Warranty Deed | $177,400 | None Listed On Document | |
| Quit Claim Deed | -- | None Available | |
| Warranty Deed | $48,000 | None Available | |
| Interfamily Deed Transfer | -- | None Available | |
| Warranty Deed | -- | -- | |
| Interfamily Deed Transfer | -- | -- |
Mortgage History
| Date | Status | Loan Amount | Loan Type |
|---|---|---|---|
| Open | $181,214 | VA | |
| Closed | $181,214 | VA | |
| Previous Owner | $71,500 | Future Advance Clause Open End Mortgage |
Source: Montgomery Area Association of REALTORS®
MLS Number: 581832
APN: 10-05-21-2-004-029.000
- 2045 Gorgas St
- 2449 Carter Hill Rd
- 1819 Gillespie Dr
- 1943 Gorgas St
- 2316 Carter Hill Rd
- 1829 Hill Hedge Dr
- 1835 Hill Hedge Dr
- 1934 Gorgas St
- 2281 Carter Hill Rd
- 1734 Robison Hill Rd
- 1933 Bullard St
- 1650 Sheffield Rd
- 2226 Rosemont Dr
- 2448 E 4th St
- 2625 E 5th St
- 2436 Rosemont Place
- 2304 E 3rd St
- 3051 Hill Hedge Dr
- 2516 Jamestown Ln
- 3025 Jamestown Ct
- 1938 Gorgas St
- 2026 Bullard St
- 1576 Ann St
- 1576 Ann St
- 2075 N Country Club Dr
- 2205 E 5th St
- 1 Gatsby Dr
- 2208 E 3rd St
- 2215 E 2nd St
- 2845 Zelda Rd
- 2137 E 2nd St
- 2929 Canterbury Ct Unit SI ID1043474P
- 1605 West St Unit A
- 2171 College St
- 2405 College St
- 2043 Hazel Hedge Ln
- 3204 Gatsby Ln
- 1221 Belmont St
- 2058 Woodley Rd
- 1131 Magnolia Curve
Ask me questions while you tour the home.
