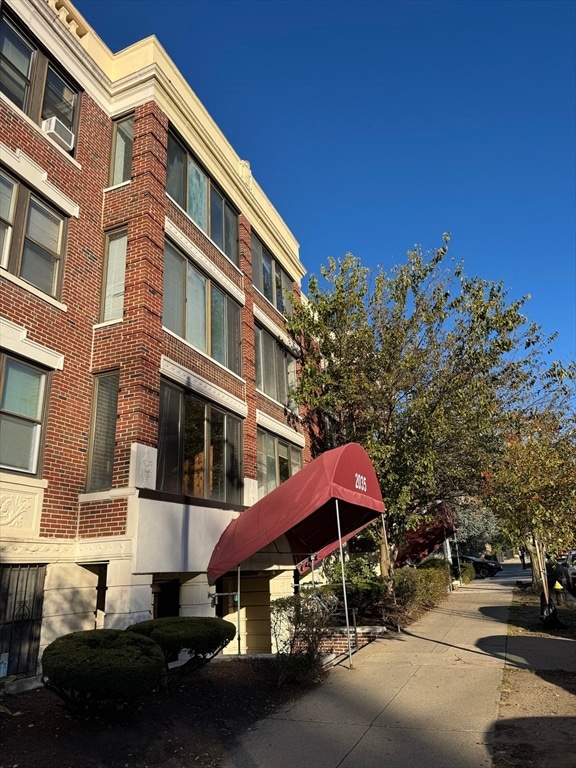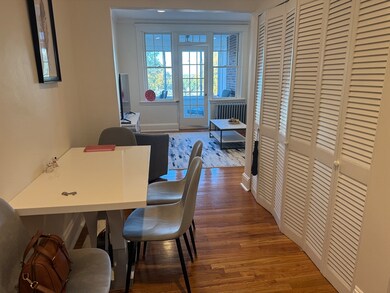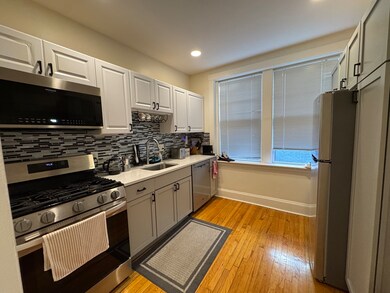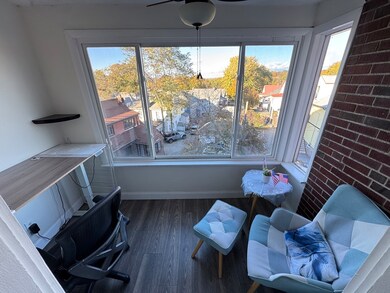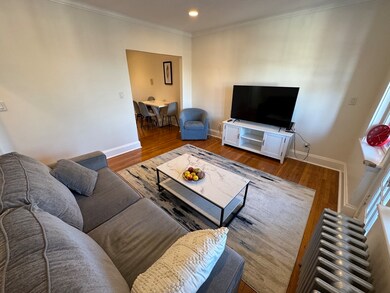2035 Commonwealth Ave Unit 12 Boston, MA 02135
Saint Elizabeths Neighborhood
1
Bed
1
Bath
585
Sq Ft
436
Sq Ft Lot
Highlights
- Golf Course Community
- 3-minute walk to South Street Station
- Custom Closet System
- Medical Services
- Open Floorplan
- Property is near public transit
About This Home
Spacious turn key and fully furnished 1 bedroom plus den for rent in a fantastic location close to Boston College and near the Chestnut Hill Reservoir at the South Street Green Line (B) stop. Bright and sun-drenched unit with ceiling fans & hardwood floors! You will love the open floor plan, big closets, modern, updated kitchen with stone countertops and stainless steel appliances. In-unit laundry. Professionally managed condo association. No pets allowed. This condo apartment has everything you've been waiting for!
Condo Details
Home Type
- Condominium
Est. Annual Taxes
- $4,245
Year Built
- Built in 1920 | Remodeled
Lot Details
- Near Conservation Area
Home Design
- Entry on the 3rd floor
Interior Spaces
- 585 Sq Ft Home
- Open Floorplan
- Crown Molding
- Ceiling Fan
- Recessed Lighting
- Light Fixtures
- French Doors
- Dining Area
- Home Office
- Intercom
Kitchen
- Breakfast Bar
- Stove
- Range
- Microwave
- Freezer
- Dishwasher
- Stainless Steel Appliances
- Solid Surface Countertops
- Disposal
Flooring
- Wood
- Laminate
Bedrooms and Bathrooms
- 1 Primary Bedroom on Main
- Custom Closet System
- Dual Closets
- 1 Full Bathroom
Laundry
- Laundry on main level
- Dryer
- Washer
Location
- Property is near public transit
- Property is near schools
Utilities
- No Cooling
- Heating System Uses Natural Gas
- Hot Water Heating System
- High Speed Internet
- Cable TV Available
Listing and Financial Details
- Security Deposit $2,600
- Property Available on 12/1/25
- Rent includes heat, hot water, gas, water, sewer, trash collection, snow removal, gardener, furnishings (see remarks)
- Assessor Parcel Number 1219962
Community Details
Overview
- Property has a Home Owners Association
Amenities
- Medical Services
- Shops
Recreation
- Golf Course Community
- Tennis Courts
- Community Pool
- Park
- Jogging Path
- Bike Trail
Pet Policy
- No Pets Allowed
Map
Source: MLS Property Information Network (MLS PIN)
MLS Number: 73449824
APN: BRIG-000000-000022-005284-000056
Nearby Homes
- 2021 Commonwealth Ave Unit B
- 39 South St Unit B
- 25 South St Unit B1
- 19 South St Unit 11
- 66 Kirkwood Rd
- 129 Chiswick Rd Unit 6
- 24 Sidlaw Rd Unit 12
- 27-29 Commonwealth Ave Unit 9
- 27-29 Commonwealth Ave Unit 5
- 29 Undine Rd
- 5 Braemore Rd Unit 10
- 99 Chestnut Hill Ave Unit 212
- 1789 Commonwealth Ave
- 137 Englewood Ave Unit 32
- 12 Mina Way
- 10 Mina Way
- 26 Chiswick Rd Unit 6
- 18 Rushmore St Unit 18
- 97 Strathmore Rd Unit 4
- 1776 Commonwealth Ave Unit B1
- 2035 Commonwealth Ave Unit 14
- 2035 Commonwealth Ave
- 2035 Commonwealth Ave Unit 9
- 2035 Commonwealth Ave
- 2031 Commonwealth Ave Unit 2
- 315 Foster St Unit 2017 COMM AVE
- 315 Foster St
- 2025 Commonwealth Ave Unit 2
- 2025 Commonwealth Ave Unit 6
- 12 Gerald Rd Unit 1
- 12 Gerald Rd
- 2045 Commonwealth Ave
- 2045 Commonwealth Ave
- 2045 Commonwealth Ave
- 16 Gerald Rd
- 16 Gerald Rd
- 16 Gerald Rd Unit 2
- 16 Gerald Rd
- 16 Gerald Rd
