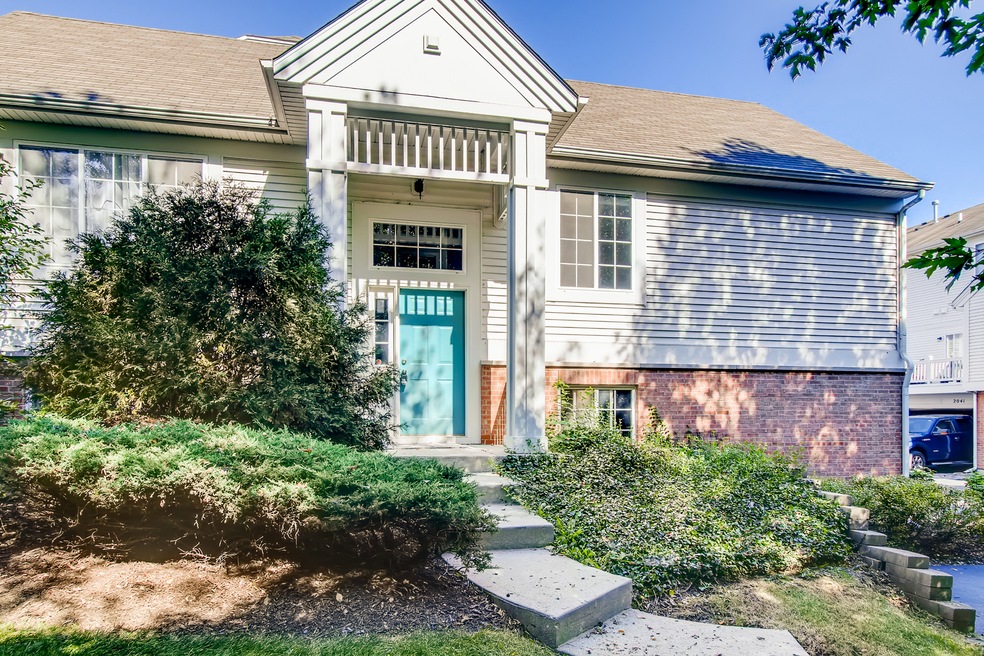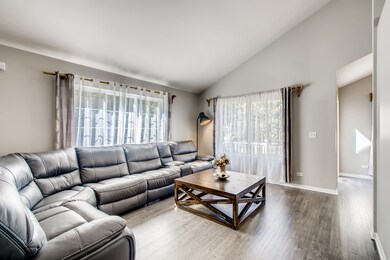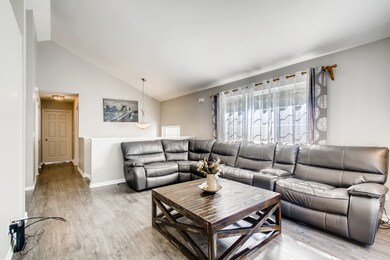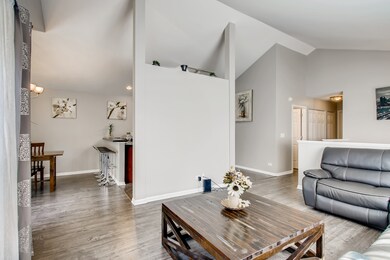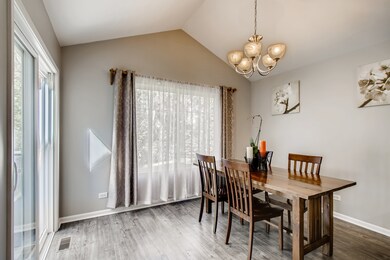
2035 Concord Dr Unit 6 McHenry, IL 60050
Highlights
- Attached Garage
- Resident Manager or Management On Site
- Combination Kitchen and Dining Room
- McHenry Community High School - Upper Campus Rated A-
- Garden Bath
About This Home
As of August 2024** Have fun playing with property 3D tour** Buyers will absolutely love this move-in ready, beautiful and light-filled place. Perfect and private End Unit Raised Ranch in Morgan Hill! Get the feeling of a single family home without the yard work! Large kitchen with cherry cabinets open to the dining area. The whole entertaining space has vaulted ceilings which gives it an even more open feel. Enjoy a beautiful tree line to the rear with plenty of green space to overlook from your balcony. There are 4 Bedrooms, master has a private bathroom w/double sinks/separate shower/and garden tub. Walk in closet with window make your life easier. There is a second bedroom and additional full bath on the same/main floor. Finished English basement has another 2 bedrooms and half bath. Seller just had NEW modern flooring installed for you. This home is freshly painted so you can move right in and make it your own! There are plenty of closets for storage along with extra storage in the two car garage. Seller is already in the process of moving out. Fast closing is possible if you need it. This quiet neighborhood is just minutes to the Metra train, schools, shopping, restaurants, and even the McHenry River Walk. ** Attention investors - unit may be rented out.
Last Agent to Sell the Property
Advanced Real Estate Corporation License #471016760 Listed on: 10/01/2021
Townhouse Details
Home Type
- Townhome
Est. Annual Taxes
- $6,106
Year Built
- 2008
HOA Fees
- $211 per month
Parking
- Attached Garage
- Garage Transmitter
- Garage Door Opener
- Driveway
- Parking Included in Price
Interior Spaces
- 1,768 Sq Ft Home
- Combination Kitchen and Dining Room
- Finished Basement
- Finished Basement Bathroom
Bedrooms and Bathrooms
- Dual Sinks
- Garden Bath
- Separate Shower
Listing and Financial Details
- Homeowner Tax Exemptions
Community Details
Overview
- 5 Units
- Morgan Hill Rep Association, Phone Number (847) 459-1222
- Property managed by Foster Premier
Pet Policy
- Pets Allowed
Security
- Resident Manager or Management On Site
Ownership History
Purchase Details
Home Financials for this Owner
Home Financials are based on the most recent Mortgage that was taken out on this home.Purchase Details
Home Financials for this Owner
Home Financials are based on the most recent Mortgage that was taken out on this home.Purchase Details
Home Financials for this Owner
Home Financials are based on the most recent Mortgage that was taken out on this home.Purchase Details
Home Financials for this Owner
Home Financials are based on the most recent Mortgage that was taken out on this home.Similar Home in McHenry, IL
Home Values in the Area
Average Home Value in this Area
Purchase History
| Date | Type | Sale Price | Title Company |
|---|---|---|---|
| Warranty Deed | $265,000 | None Listed On Document | |
| Warranty Deed | $199,000 | None Available | |
| Deed | $165,000 | Heritage Title Company | |
| Warranty Deed | $175,638 | Chicago Title |
Mortgage History
| Date | Status | Loan Amount | Loan Type |
|---|---|---|---|
| Open | $85,000 | New Conventional | |
| Previous Owner | $159,200 | New Conventional | |
| Previous Owner | $148,500 | New Conventional | |
| Previous Owner | $140,510 | Purchase Money Mortgage | |
| Previous Owner | $140,000 | New Conventional |
Property History
| Date | Event | Price | Change | Sq Ft Price |
|---|---|---|---|---|
| 08/01/2024 08/01/24 | Sold | $265,000 | +2.7% | $150 / Sq Ft |
| 07/12/2024 07/12/24 | Pending | -- | -- | -- |
| 07/08/2024 07/08/24 | For Sale | $258,000 | +29.6% | $146 / Sq Ft |
| 11/12/2021 11/12/21 | Sold | $199,000 | -6.1% | $113 / Sq Ft |
| 10/03/2021 10/03/21 | Pending | -- | -- | -- |
| 10/01/2021 10/01/21 | For Sale | $211,900 | +28.4% | $120 / Sq Ft |
| 05/28/2019 05/28/19 | Sold | $165,000 | -2.4% | $93 / Sq Ft |
| 04/28/2019 04/28/19 | Pending | -- | -- | -- |
| 04/24/2019 04/24/19 | For Sale | $169,000 | -- | $96 / Sq Ft |
Tax History Compared to Growth
Tax History
| Year | Tax Paid | Tax Assessment Tax Assessment Total Assessment is a certain percentage of the fair market value that is determined by local assessors to be the total taxable value of land and additions on the property. | Land | Improvement |
|---|---|---|---|---|
| 2023 | $6,106 | $66,334 | $6,486 | $59,848 |
| 2022 | $5,509 | $58,119 | $5,931 | $52,188 |
| 2021 | $4,738 | $54,490 | $5,561 | $48,929 |
| 2020 | $4,691 | $52,856 | $5,394 | $47,462 |
| 2019 | $4,561 | $50,253 | $5,128 | $45,125 |
| 2018 | $4,671 | $47,204 | $4,817 | $42,387 |
| 2017 | $4,626 | $45,223 | $4,615 | $40,608 |
| 2016 | $4,546 | $43,147 | $4,403 | $38,744 |
| 2013 | -- | $43,221 | $4,191 | $39,030 |
Agents Affiliated with this Home
-

Seller's Agent in 2024
Feliberto Salgado
Redfin Corporation
(224) 806-4834
-
Yolonda Moenning

Buyer's Agent in 2024
Yolonda Moenning
Keller Williams North Shore West
(847) 366-0494
11 in this area
153 Total Sales
-
KATI VERTELETZKY

Seller's Agent in 2021
KATI VERTELETZKY
Advanced Real Estate Corporation
(708) 205-4213
2 in this area
35 Total Sales
-
Jerzy Siudyla
J
Buyer's Agent in 2021
Jerzy Siudyla
Charles Rutenberg Realty
1 in this area
38 Total Sales
-
Melissa Kostelnik

Seller's Agent in 2019
Melissa Kostelnik
RE/MAX
(815) 236-8437
22 in this area
80 Total Sales
Map
Source: Midwest Real Estate Data (MRED)
MLS Number: 11235105
APN: 14-10-479-066
- 2025 Concord Dr Unit 111
- 4219 Savoy Ln Unit 4219
- 2253 Concord Dr Unit 31C720
- 2002 S Illinois Route 31
- 1510 S Illinois Route 31
- 1100 S Illinois Route 31
- 0000 Veterans Pkwy
- 1701 Dundalk Ln
- 2643 Granite Ct Unit B
- 4316 W Shamrock Ln Unit 3C
- 4404 W Shamrock Ln Unit 2B
- 2831 Granite Ct
- 2833 Granite Ct
- 2737 Cobblestone Dr Unit B
- 5261 Pebble Ln
- 3707 Geneva Place
- Lots 48-53 Ridgeview Dr
- 950 Donnelly Place
- 2720 Barreville Rd
- 702 S Il Route 31
