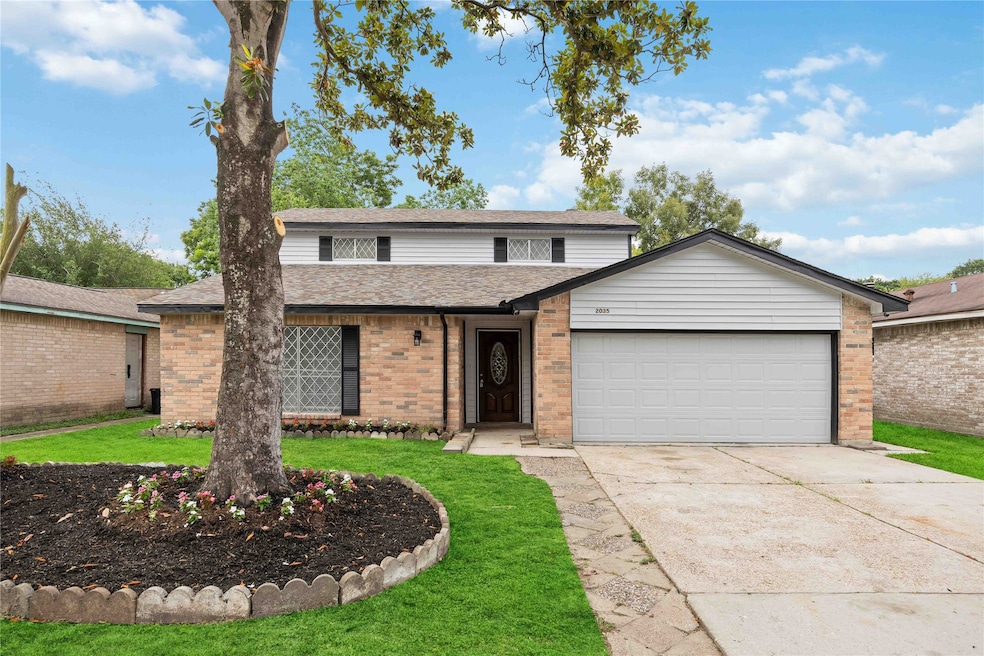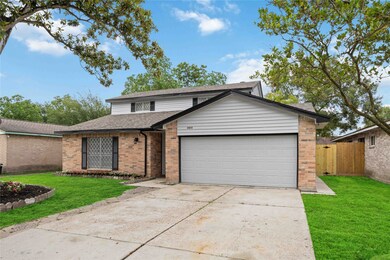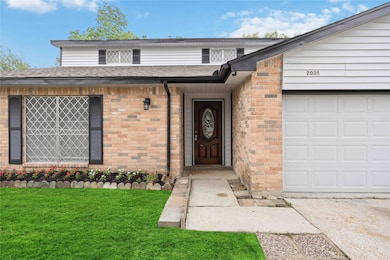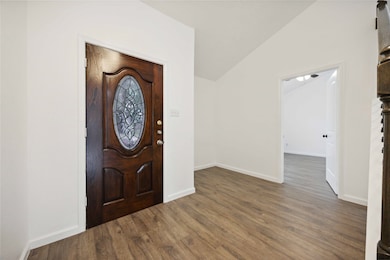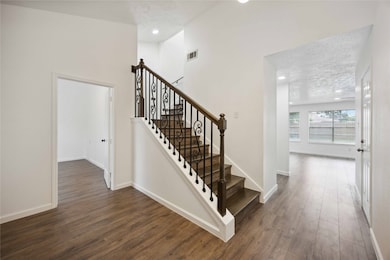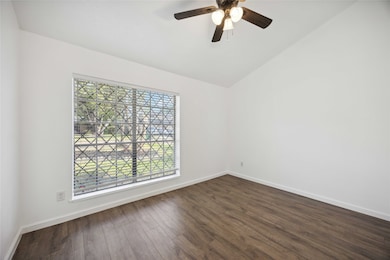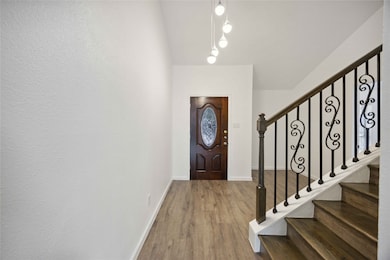
2035 Derby Dr Houston, TX 77067
Northside NeighborhoodEstimated payment $1,936/month
Highlights
- Traditional Architecture
- 2 Car Attached Garage
- Central Heating and Cooling System
- 1 Fireplace
About This Home
Freshly remodeled and move-in ready! This spacious 5-bedroom, 2.5-bath home in Rushwood has been tastefully updated throughout the entire interior — offering a clean, modern look that’s perfect for today’s buyer. Enjoy open living spaces, updated lighting, and a striking stone fireplace that anchors the main living area. The kitchen has a fresh feel with updated cabinetry and appliances, and all bathrooms have been upgraded for a sleek, comfortable finish. The flexible floorplan offers room for families, guests, or a home office setup. Step outside to a generous backyard with a brand new privacy fence, perfect for relaxing or entertaining. Conveniently located near Beltway 8 and I-45 for an easy commute. Schedule your tour today!
Home Details
Home Type
- Single Family
Est. Annual Taxes
- $5,152
Year Built
- Built in 1980
HOA Fees
- $39 Monthly HOA Fees
Parking
- 2 Car Attached Garage
Home Design
- Traditional Architecture
- Brick Exterior Construction
- Slab Foundation
- Composition Roof
- Vinyl Siding
Interior Spaces
- 1,821 Sq Ft Home
- 2-Story Property
- 1 Fireplace
- Washer and Electric Dryer Hookup
Kitchen
- Electric Cooktop
- <<microwave>>
- Dishwasher
- Disposal
Bedrooms and Bathrooms
- 5 Bedrooms
Schools
- Joan Link Elementary School
- Stelle Claughton Middle School
- Westfield High School
Additional Features
- 5,775 Sq Ft Lot
- Central Heating and Cooling System
Community Details
- Rushwood HOA, Phone Number (281) 537-0957
- Rushwood Sec 03 Subdivision
Map
Home Values in the Area
Average Home Value in this Area
Tax History
| Year | Tax Paid | Tax Assessment Tax Assessment Total Assessment is a certain percentage of the fair market value that is determined by local assessors to be the total taxable value of land and additions on the property. | Land | Improvement |
|---|---|---|---|---|
| 2024 | $5,152 | $190,000 | $35,551 | $154,449 |
| 2023 | $5,152 | $196,981 | $35,551 | $161,430 |
| 2022 | $5,579 | $195,873 | $18,711 | $177,162 |
| 2021 | $4,659 | $153,438 | $18,711 | $134,727 |
| 2020 | $4,725 | $151,626 | $18,711 | $132,915 |
| 2019 | $4,608 | $143,918 | $18,711 | $125,207 |
| 2018 | $3,760 | $124,500 | $14,657 | $109,843 |
| 2017 | $4,576 | $129,918 | $14,657 | $115,261 |
| 2016 | $4,160 | $118,086 | $14,657 | $103,429 |
| 2015 | $2,182 | $106,734 | $14,657 | $92,077 |
| 2014 | $2,182 | $88,550 | $14,657 | $73,893 |
Property History
| Date | Event | Price | Change | Sq Ft Price |
|---|---|---|---|---|
| 06/27/2025 06/27/25 | Pending | -- | -- | -- |
| 05/08/2025 05/08/25 | For Sale | $265,000 | +39.5% | $146 / Sq Ft |
| 03/28/2025 03/28/25 | Sold | -- | -- | -- |
| 03/04/2025 03/04/25 | Pending | -- | -- | -- |
| 02/19/2025 02/19/25 | For Sale | $190,000 | -- | $104 / Sq Ft |
Purchase History
| Date | Type | Sale Price | Title Company |
|---|---|---|---|
| Deed | -- | None Listed On Document | |
| Vendors Lien | -- | None Available | |
| Public Action Common In Florida Clerks Tax Deed Or Tax Deeds Or Property Sold For Taxes | $39,200 | None Available |
Mortgage History
| Date | Status | Loan Amount | Loan Type |
|---|---|---|---|
| Open | $180,500 | New Conventional | |
| Previous Owner | $166,000 | Purchase Money Mortgage |
Similar Homes in Houston, TX
Source: Houston Association of REALTORS®
MLS Number: 98556617
APN: 1078260000044
- 2059 Delphi Ln
- 11611 Old Telegraph Rd
- 2314 Summer Breezes Ln
- 11831 Bee Ln
- 2115 Musket Groves St
- 11635 Raven View Dr
- 11502 Dovedale Ct
- 11403 Lovebird Ln
- 11527 Raven View Dr
- 12002 Cobbs Creek Ct
- 1675 Hugh Rd Unit B
- 11354 Lovebird Ln
- 11326 Snow Bay Dr
- 2802 Ridge Hollow Dr
- 2431 Blackridge Rd
- 1823 Mandrill Ln
- 11307 Birdwing Ln
- 2623 Forge Creek Rd
- 2806 W Greens Rd
- 12147 Swords Creek Rd
