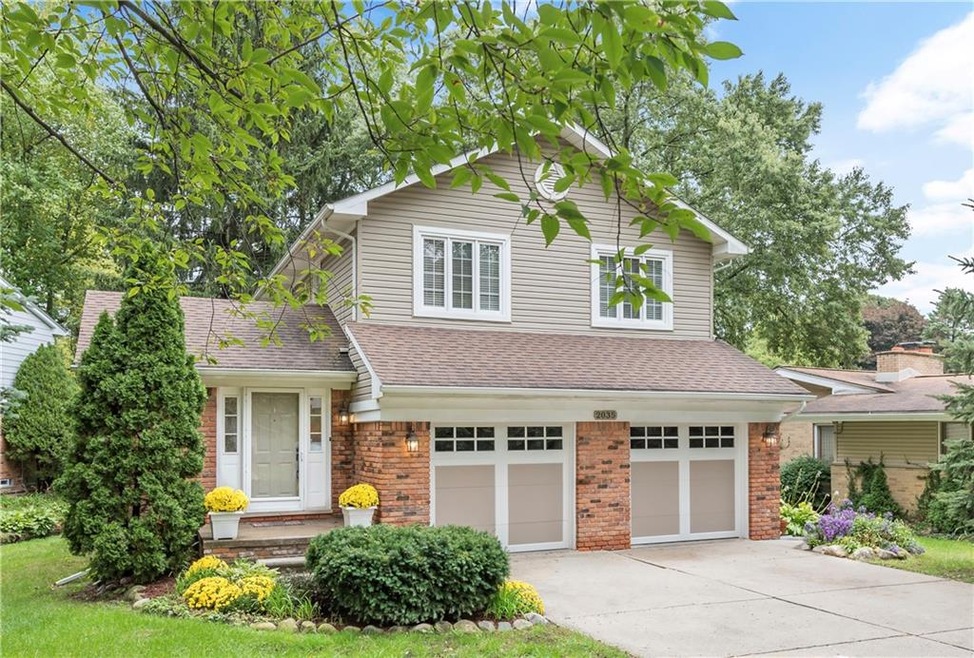2035 Devonshire Rd Bloomfield Hills, MI 48302
Highlights
- Colonial Architecture
- Deck
- 2 Car Direct Access Garage
- Eastover Elementary School Rated A
- Wooded Lot
- Porch
About This Home
As of December 2021Beautiful home in charming wooded area with 2018 kitchen with granite, peninsula, double ovens, stainless steel refrigerator and glass cooktop opens to vaulted great room with fireplace and access to deck. Huge master suite with walk-in closet and bath with double sinks. 1st floor laundry and mud room. Updates include: hardwood floors, new paint and carpet, 2018 sump pump, 2015 water heater, 2008 roof, 2008 siding, landscaping, insulated garage door and reverse osmosis filtration system for drinking water and ice marker. Finished basement and attached garage make this one even better! Award winning Bloomfield Hills Schools and conveniently located for schools and expressways.
Home Details
Home Type
- Single Family
Est. Annual Taxes
Year Built
- Built in 1987
Lot Details
- 9,148 Sq Ft Lot
- Wooded Lot
HOA Fees
- $23 Monthly HOA Fees
Parking
- 2 Car Direct Access Garage
Home Design
- Colonial Architecture
- Brick Exterior Construction
- Asphalt Roof
Interior Spaces
- 2,117 Sq Ft Home
- 2-Story Property
- Gas Fireplace
- Great Room with Fireplace
- Finished Basement
- Sump Pump
- Dishwasher
Bedrooms and Bathrooms
- 3 Bedrooms
Laundry
- Dryer
- Washer
Outdoor Features
- Deck
- Porch
Utilities
- Forced Air Heating and Cooling System
- Humidifier
- Heating System Uses Natural Gas
- Programmable Thermostat
- Natural Gas Water Heater
- Water Softener is Owned
- Cable TV Available
Community Details
- Www.Sbhia.Org Association
- South Bloomfield Highlands Sub Subdivision
Listing and Financial Details
- Assessor Parcel Number 1903303008
Ownership History
Purchase Details
Home Financials for this Owner
Home Financials are based on the most recent Mortgage that was taken out on this home.Purchase Details
Home Financials for this Owner
Home Financials are based on the most recent Mortgage that was taken out on this home.Purchase Details
Purchase Details
Home Financials for this Owner
Home Financials are based on the most recent Mortgage that was taken out on this home.Map
Home Values in the Area
Average Home Value in this Area
Purchase History
| Date | Type | Sale Price | Title Company |
|---|---|---|---|
| Warranty Deed | $355,000 | None Listed On Document | |
| Warranty Deed | $300,000 | None Available | |
| Deed | $238,000 | -- | |
| Deed | $172,500 | -- |
Mortgage History
| Date | Status | Loan Amount | Loan Type |
|---|---|---|---|
| Open | $331,925 | New Conventional | |
| Previous Owner | $270,000 | New Conventional | |
| Previous Owner | $264,000 | Fannie Mae Freddie Mac | |
| Previous Owner | $33,000 | Credit Line Revolving | |
| Previous Owner | $280,250 | Unknown | |
| Previous Owner | $155,250 | No Value Available |
Property History
| Date | Event | Price | Change | Sq Ft Price |
|---|---|---|---|---|
| 12/03/2021 12/03/21 | Sold | $355,000 | -1.4% | $168 / Sq Ft |
| 10/08/2021 10/08/21 | Pending | -- | -- | -- |
| 10/02/2021 10/02/21 | Price Changed | $360,000 | -2.4% | $170 / Sq Ft |
| 09/16/2021 09/16/21 | Price Changed | $369,000 | -1.6% | $174 / Sq Ft |
| 08/18/2021 08/18/21 | For Sale | $375,000 | +25.0% | $177 / Sq Ft |
| 12/26/2018 12/26/18 | Sold | $300,000 | -4.8% | $142 / Sq Ft |
| 12/07/2018 12/07/18 | Pending | -- | -- | -- |
| 11/15/2018 11/15/18 | For Sale | $315,000 | 0.0% | $149 / Sq Ft |
| 08/22/2015 08/22/15 | Rented | $2,150 | -2.3% | -- |
| 08/10/2015 08/10/15 | Under Contract | -- | -- | -- |
| 07/27/2015 07/27/15 | For Rent | $2,200 | -- | -- |
Tax History
| Year | Tax Paid | Tax Assessment Tax Assessment Total Assessment is a certain percentage of the fair market value that is determined by local assessors to be the total taxable value of land and additions on the property. | Land | Improvement |
|---|---|---|---|---|
| 2024 | $3,392 | $222,050 | $0 | $0 |
| 2023 | $3,283 | $208,800 | $0 | $0 |
| 2022 | $6,170 | $165,330 | $0 | $0 |
| 2021 | $5,564 | $145,390 | $0 | $0 |
| 2020 | $2,738 | $143,920 | $0 | $0 |
| 2019 | $8,006 | $158,290 | $0 | $0 |
| 2018 | $3,602 | $148,630 | $0 | $0 |
| 2017 | $3,654 | $144,140 | $0 | $0 |
| 2016 | $3,588 | $137,420 | $0 | $0 |
| 2015 | -- | $129,420 | $0 | $0 |
| 2014 | -- | $117,820 | $0 | $0 |
| 2011 | -- | $65,620 | $0 | $0 |
Source: Realcomp
MLS Number: 218111223
APN: 19-03-303-008
- 1965 Devonshire Rd
- 2128 Somerset Rd
- 95 Hillsdale Rd
- 158 Marlborough Dr
- 2429 Bratton Ave
- 186 Eileen Dr
- 100 Devon Rd
- 215 Hadsell Dr
- 42282 Woodward Ave
- 173 Timber Trace Ln Unit 27
- 187 Crestwood St
- 376 Concord Place Unit 4
- 42160 Woodward Ave Unit 78
- 42160 Woodward Ave Unit 38
- 164 W Hickory Grove Rd
- 200 Cedardale Ave
- 2625 Plum Brook Dr
- 433 Fox Hills Dr N Unit 6
- 453 Central Ave
- 256-2 Cedardale Ave

