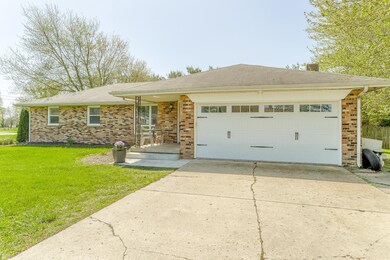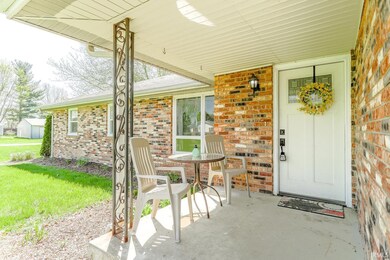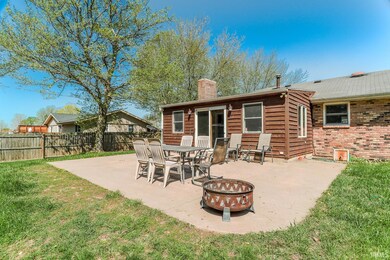
2035 E 430 S Lafayette, IN 47909
Estimated Value: $285,000 - $290,000
Highlights
- Ranch Style House
- 2 Car Attached Garage
- Crown Molding
- Covered patio or porch
- Eat-In Kitchen
- Bathtub with Shower
About This Home
As of June 2023Welcome to 2035 E 430 S in Lafayette! Conveniently located on the south side of Lafayette, & so close to shopping, restaurants, etc. This home features 3 bedrooms, 2 full baths, nearly 1700 sq ft of living space, & over 1/3 acre to enjoy & entertain on. Large, fully-fenced backyard with privacy fence with mature trees behind, Tippecanoe Co. Schools. All appliances are included with this sale. Large sun-room in the back opens to a huge 28 x 17 stamped concrete patio to the private backyard, where you'll also find a 10 x 16 storage shed. New AC & furnace June 2022. New septic system April 2021. New washer/dryer 2023. New range/dishwasher/water softener 2022. As-is sale, inspections welcome.
Home Details
Home Type
- Single Family
Est. Annual Taxes
- $993
Year Built
- Built in 1972
Lot Details
- 0.37 Acre Lot
- Lot Dimensions are 108x150
- Property is Fully Fenced
- Privacy Fence
- Wood Fence
- Landscaped
- Level Lot
Parking
- 2 Car Attached Garage
- Garage Door Opener
- Driveway
- Off-Street Parking
Home Design
- Ranch Style House
- Brick Exterior Construction
- Shingle Roof
- Asphalt Roof
- Wood Siding
Interior Spaces
- 1,679 Sq Ft Home
- Crown Molding
- Ceiling Fan
- Wood Burning Fireplace
- Screen For Fireplace
- Storage In Attic
- Fire and Smoke Detector
Kitchen
- Eat-In Kitchen
- Electric Oven or Range
- Laminate Countertops
- Disposal
Flooring
- Carpet
- Laminate
- Tile
Bedrooms and Bathrooms
- 3 Bedrooms
- 2 Full Bathrooms
- Bathtub with Shower
- Separate Shower
Laundry
- Laundry on main level
- Electric Dryer Hookup
Basement
- Block Basement Construction
- Crawl Space
Schools
- Woodland Elementary School
- Wea Ridge Middle School
- Mc Cutcheon High School
Utilities
- Forced Air Heating and Cooling System
- Heating System Uses Gas
- Well
- Septic System
- Cable TV Available
Additional Features
- Covered patio or porch
- Suburban Location
Listing and Financial Details
- Assessor Parcel Number 79-11-15-152-013.000-031
Ownership History
Purchase Details
Home Financials for this Owner
Home Financials are based on the most recent Mortgage that was taken out on this home.Purchase Details
Home Financials for this Owner
Home Financials are based on the most recent Mortgage that was taken out on this home.Purchase Details
Home Financials for this Owner
Home Financials are based on the most recent Mortgage that was taken out on this home.Purchase Details
Home Financials for this Owner
Home Financials are based on the most recent Mortgage that was taken out on this home.Similar Homes in Lafayette, IN
Home Values in the Area
Average Home Value in this Area
Purchase History
| Date | Buyer | Sale Price | Title Company |
|---|---|---|---|
| Tyrie Kole E | -- | None Listed On Document | |
| Singleton Daniel | -- | Columbia Title | |
| Burgess Drew | -- | None Available | |
| Pleasant Shannon | -- | -- |
Mortgage History
| Date | Status | Borrower | Loan Amount |
|---|---|---|---|
| Open | Tyrie Kole E | $215,920 | |
| Previous Owner | Singleton Daniel | $48,759 | |
| Previous Owner | Singleton Daniel | $196,278 | |
| Previous Owner | Burgess Drew | $53,000 | |
| Previous Owner | Burgess Drew | $104,287 | |
| Previous Owner | Owens Justin | $15,000 | |
| Previous Owner | Pleasant Shannon | $12,851 | |
| Previous Owner | Pleasant Shannon | $105,000 |
Property History
| Date | Event | Price | Change | Sq Ft Price |
|---|---|---|---|---|
| 06/07/2023 06/07/23 | Sold | $269,900 | -3.6% | $161 / Sq Ft |
| 04/19/2023 04/19/23 | Pending | -- | -- | -- |
| 04/19/2023 04/19/23 | For Sale | $279,900 | +40.0% | $167 / Sq Ft |
| 05/27/2020 05/27/20 | Sold | $199,900 | 0.0% | $138 / Sq Ft |
| 04/11/2020 04/11/20 | Pending | -- | -- | -- |
| 04/10/2020 04/10/20 | Price Changed | $199,900 | -4.8% | $138 / Sq Ft |
| 03/19/2020 03/19/20 | Price Changed | $209,900 | -2.3% | $144 / Sq Ft |
| 02/28/2020 02/28/20 | Price Changed | $214,900 | -2.3% | $148 / Sq Ft |
| 02/17/2020 02/17/20 | For Sale | $219,900 | +105.5% | $151 / Sq Ft |
| 01/27/2012 01/27/12 | Sold | $107,000 | -9.3% | $74 / Sq Ft |
| 12/29/2011 12/29/11 | Pending | -- | -- | -- |
| 10/24/2011 10/24/11 | For Sale | $118,000 | -- | $81 / Sq Ft |
Tax History Compared to Growth
Tax History
| Year | Tax Paid | Tax Assessment Tax Assessment Total Assessment is a certain percentage of the fair market value that is determined by local assessors to be the total taxable value of land and additions on the property. | Land | Improvement |
|---|---|---|---|---|
| 2024 | $1,069 | $218,000 | $19,000 | $199,000 |
| 2023 | $1,069 | $167,500 | $19,000 | $148,500 |
| 2022 | $993 | $156,900 | $19,000 | $137,900 |
| 2021 | $914 | $147,500 | $19,000 | $128,500 |
| 2020 | $841 | $136,100 | $19,000 | $117,100 |
| 2019 | $752 | $130,600 | $19,000 | $111,600 |
| 2018 | $706 | $126,800 | $19,000 | $107,800 |
| 2017 | $757 | $131,700 | $19,000 | $112,700 |
| 2016 | $710 | $127,100 | $19,000 | $108,100 |
| 2014 | $620 | $117,100 | $19,000 | $98,100 |
| 2013 | $562 | $111,300 | $19,000 | $92,300 |
Agents Affiliated with this Home
-
Paul Bunch

Seller's Agent in 2023
Paul Bunch
Keller Williams Lafayette
(765) 414-3100
85 Total Sales
-
Zach Smeltz

Buyer's Agent in 2023
Zach Smeltz
eXp Realty, LLC
(765) 586-8587
29 Total Sales
-
Ashley Milakis Spencer

Seller's Agent in 2020
Ashley Milakis Spencer
Raeco Realty
(765) 418-4771
110 Total Sales
-

Buyer's Agent in 2020
Casey Giles
F C Tucker/Lafayette Inc
-
Kelly Schreckengast
K
Seller's Agent in 2012
Kelly Schreckengast
F.C. Tucker/Shook
(765) 532-7163
140 Total Sales
-
Christine Clugh Thomas

Buyer's Agent in 2012
Christine Clugh Thomas
Raeco Realty
(765) 404-0622
50 Total Sales
Map
Source: Indiana Regional MLS
MLS Number: 202311854
APN: 79-11-15-152-013.000-031
- 1800 E 430 S
- 2142 Fieldstone Dr
- 4104 Druze Ave
- 2120 Whisper Valley Dr
- 2336 Amethyst Place
- 2026 Mondavi Blvd
- 4041 Druze Ave
- 2095 Mondavi Blvd
- 4663 Beringer Dr
- 2403 Dentelle St
- 3949 Basalt Ct
- 2237 Mondavi Blvd
- 3923 Regal Valley Dr
- 3926 Ensley St
- 4766 Saintsbury Ct
- 3810 Scoria St
- 3905 Rushgrove Dr
- 3902 Rushgrove Dr
- 3891 Ensley St
- 1827 Kyverdale Dr






