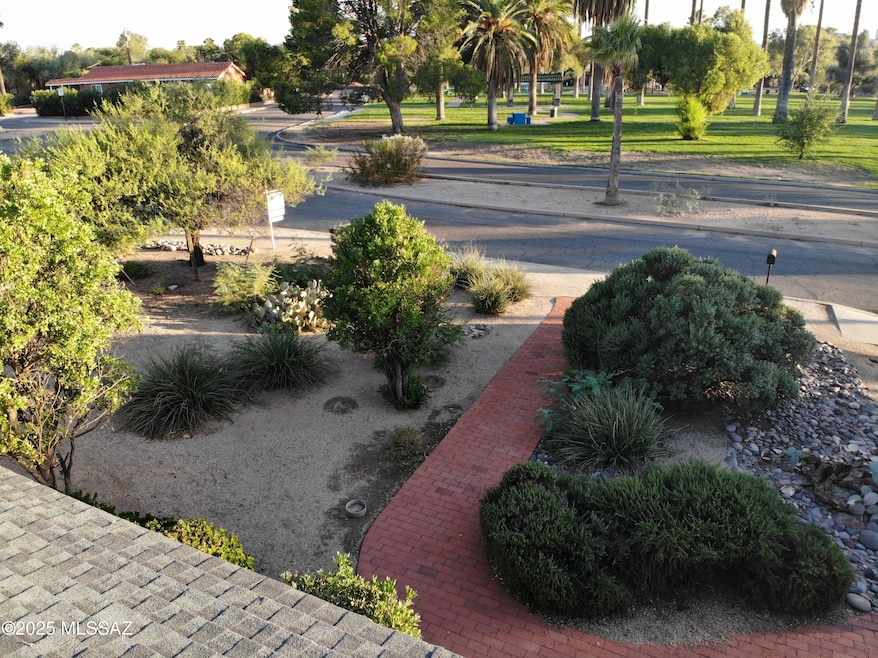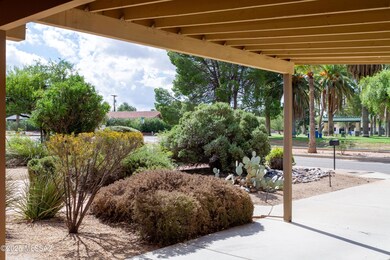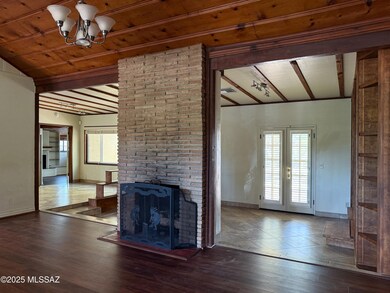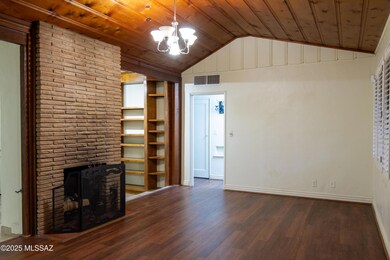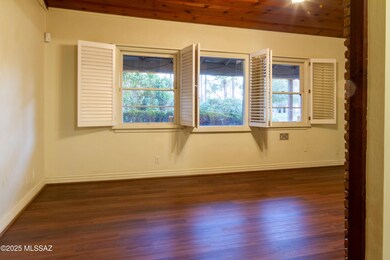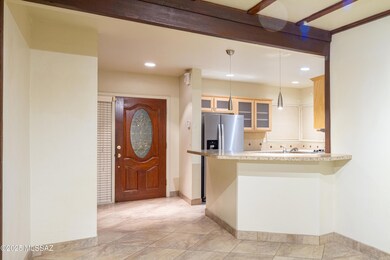2035 E Edison St Tucson, AZ 85719
Blenman-Elm NeighborhoodEstimated payment $3,191/month
Highlights
- Fireplace in Primary Bedroom
- Ranch Style House
- Corner Lot
- Deck
- Wood Flooring
- 1-minute walk to Tahoe Park
About This Home
Discover the charm of Tucson living in this 3-bedroom, 2-bath, 1,812 sq. ft. home perfectly situated in the historic Catalina Vista neighborhood. Nestled right beside Tahoe Park, this property combines tranquility and convenience—just minutes from the University of Arizona, downtown, and all that midtown Tucson has to offer. Catalina Vista is celebrated for its rich history, mature landscaping, sense of community, and this home puts you at the heart of it all. With spacious interiors ready for your personal touch and outdoor living enhanced by direct access to green space, this residence offers a rare opportunity to own a piece of Tucson's past while enjoying the vibrancy of modern city life. Step into Tucson's past and future with this inviting 3-bedroom, 2-bath, 1,812 sq. ft. residence at 2035 E Edison Street, located in one of the city's most beloved neighborhoods Catalina Vista. This home captures the balance of classic character, neighborhood charm, and unbeatable convenience. From the moment you arrive, you'll notice one of this property's standout features: its enviable location directly next to Tahoe Park. Imagine morning walks, casual picnics, or simply enjoying wide-open space right outside your door. This seamless connection to green space is rare in central Tucson, making it one of the most desirable aspects of this home. Inside, the home provides a flexible layout with generous living areas. The layout offers comfort and functionality for both daily living and entertaining, while the bedrooms and baths provide privacy and ease. It's a home you can live in immediately and customize over time to reflect your personal taste. If you are looking for a modern family retreat in one of Tucson's best midtown Neighborhoods, this is it. Go see it today!
Home Details
Home Type
- Single Family
Est. Annual Taxes
- $4,010
Year Built
- Built in 1947
Lot Details
- 0.27 Acre Lot
- Lot Dimensions are 79x123x85x117x39
- Desert faces the front and back of the property
- Block Wall Fence
- Chain Link Fence
- Native Plants
- Corner Lot
- Property is zoned Tucson - R1
Home Design
- Ranch Style House
- Brick or Stone Mason
- Shingle Roof
- Lead Paint Disclosure
Interior Spaces
- 1,812 Sq Ft Home
- Beamed Ceilings
- High Ceiling
- Wood Burning Fireplace
- Plantation Shutters
- Family Room with Fireplace
- Storage
- Laundry Room
Kitchen
- Breakfast Bar
- Dishwasher
Flooring
- Wood
- Ceramic Tile
Bedrooms and Bathrooms
- 3 Bedrooms
- Fireplace in Primary Bedroom
- Fireplace in Primary Bedroom Retreat
- Split Bedroom Floorplan
- Walk-In Closet
- 2 Full Bathrooms
Parking
- 1 Carport Space
- Driveway
Outdoor Features
- Deck
- Covered Patio or Porch
- Shed
Schools
- Blenman Elementary School
- Doolen Middle School
- Catalina High School
Utilities
- Central Air
- Heating System Uses Natural Gas
- Natural Gas Water Heater
Community Details
Overview
- No Home Owners Association
- The community has rules related to covenants, conditions, and restrictions, deed restrictions
Recreation
- Park
Map
Home Values in the Area
Average Home Value in this Area
Tax History
| Year | Tax Paid | Tax Assessment Tax Assessment Total Assessment is a certain percentage of the fair market value that is determined by local assessors to be the total taxable value of land and additions on the property. | Land | Improvement |
|---|---|---|---|---|
| 2026 | $4,180 | $33,179 | -- | -- |
| 2025 | $4,180 | $31,599 | -- | -- |
| 2024 | $3,783 | $30,094 | -- | -- |
| 2023 | $3,783 | $28,661 | $0 | $0 |
| 2022 | $3,802 | $27,296 | $0 | $0 |
| 2021 | $3,780 | $25,728 | $0 | $0 |
| 2020 | $3,808 | $25,728 | $0 | $0 |
| 2019 | $3,758 | $24,751 | $0 | $0 |
| 2018 | $3,676 | $22,629 | $0 | $0 |
| 2017 | $3,722 | $22,629 | $0 | $0 |
| 2016 | $3,773 | $22,629 | $0 | $0 |
| 2015 | $3,848 | $22,682 | $0 | $0 |
Property History
| Date | Event | Price | List to Sale | Price per Sq Ft |
|---|---|---|---|---|
| 01/02/2026 01/02/26 | Price Changed | $550,000 | -4.3% | $304 / Sq Ft |
| 10/30/2025 10/30/25 | Price Changed | $575,000 | -4.2% | $317 / Sq Ft |
| 09/30/2025 09/30/25 | For Sale | $599,900 | -- | $331 / Sq Ft |
Purchase History
| Date | Type | Sale Price | Title Company |
|---|---|---|---|
| Interfamily Deed Transfer | -- | None Available | |
| Interfamily Deed Transfer | -- | None Available | |
| Interfamily Deed Transfer | -- | Tstti | |
| Interfamily Deed Transfer | -- | Tstti | |
| Interfamily Deed Transfer | -- | Tstti | |
| Interfamily Deed Transfer | -- | Tstti | |
| Interfamily Deed Transfer | -- | Tstti | |
| Interfamily Deed Transfer | -- | Tstti | |
| Interfamily Deed Transfer | -- | None Available | |
| Cash Sale Deed | $335,000 | Tlati | |
| Interfamily Deed Transfer | -- | Tlati | |
| Interfamily Deed Transfer | -- | Tlati | |
| Interfamily Deed Transfer | -- | Tlati | |
| Interfamily Deed Transfer | -- | -- | |
| Interfamily Deed Transfer | -- | -- | |
| Warranty Deed | $150,000 | -- | |
| Deed | -- | -- |
Mortgage History
| Date | Status | Loan Amount | Loan Type |
|---|---|---|---|
| Previous Owner | $120,000 | New Conventional |
Source: MLS of Southern Arizona
MLS Number: 22525345
APN: 123-05-0160
- 2110 E Grant Rd
- 2215 E Juanita St
- 2205 E Hampton St
- 2050 N Campbell Ave
- 2259 E Spring St
- 2350 E Hampton St
- 2120 N Norton Ave
- 2323 E Water St Unit 38
- 1916 E Elm St
- 2532 E Silver St
- 2223 N Forgeus Ave
- 2507 E Linden St
- 2302 E Mitchell St
- 2512 E Linden St
- 2215 E Calle Alta Vista
- 1439 E Linden St
- 1419 E Linden St
- 2711 E Grant Rd
- 1308 E Spring St
- 2032 E Florence Dr
- 2238 E Grant Rd Unit 2
- 2350 E Water St
- 1647 E Lester St
- 1649 E Lester St
- 2602 N Tucson Blvd
- 1345 E Grant Rd Unit 3
- 1419 E Linden St
- 2541 E Elm St Unit 3
- 2541 E Elm St
- 1607 E Mitchell St Unit 1607
- 1416 E Linden St
- 1415 E Lester St Unit 2
- 1745 E Glenn St Unit 234
- 1745 E Glenn St Unit 139
- 1416 E Elm St Unit 1
- 1415 E Lee St
- 1415 E Lee St
- 1434 E Lee St Unit 1
- 1422 E Lee St Unit 1 - 5 bedroom 3 bath
- 2435 N Santa Rita Ave
