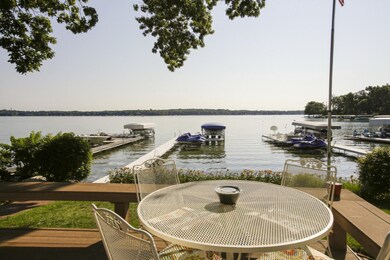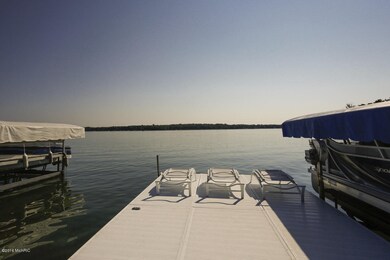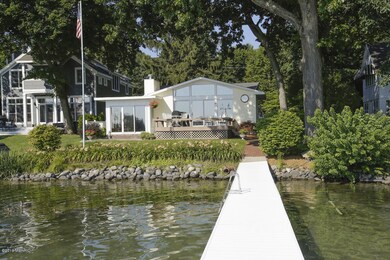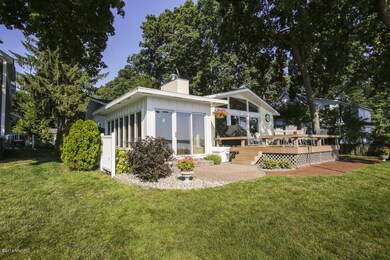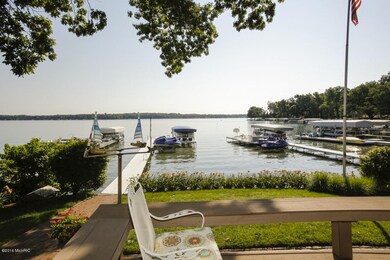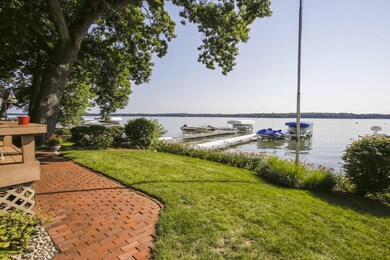
2035 Idlewild Dr Richland, MI 49083
South Gull Lake NeighborhoodEstimated Value: $878,000 - $1,056,758
Highlights
- Private Waterfront
- Docks
- Recreation Room
- Thomas M. Ryan Intermediate School Rated A-
- Deck
- Wood Flooring
About This Home
As of June 2017GULL LAKE - 50 ft of awesome sandy beachfront. This gorgeous and immaculate 3 bedroom home is located in the very desirable Idlewild neighborhood.Home has been remodeled and updated for todays lifestyle and complete with all the amenities. Great kitchen w/granite, SS Appliances, opens to the large dining area and Living room w/FP and stunning lake views. Beautiful Family room that leads to a brick paver patio lakeside. New Composite Deck is designed for maintenance free living in mind. Nice Sized yard for outdoor fun. The lg. master bedroom features a master bath and it to has great views of the lake, 2 other generous sized bedrooms & bth. The att. garage has extra storage and even an epoxy floor. Dock included. Ample parking for guests, call today for your showing and Discover Gull Lake.
Last Agent to Sell the Property
Berkshire Hathaway HomeServices MI License #6501305544 Listed on: 02/28/2017

Last Buyer's Agent
Berkshire Hathaway HomeServices MI License #6501305544 Listed on: 02/28/2017

Home Details
Home Type
- Single Family
Est. Annual Taxes
- $9,500
Year Built
- Built in 1960
Lot Details
- 6,534 Sq Ft Lot
- Lot Dimensions are 50 x 132
- Private Waterfront
- 50 Feet of Waterfront
- Decorative Fence
- Level Lot
- Flag Lot
- Sprinkler System
- Garden
HOA Fees
- $17 Monthly HOA Fees
Parking
- 2 Car Attached Garage
- Garage Door Opener
Home Design
- Brick Exterior Construction
- Composition Roof
- Wood Siding
Interior Spaces
- 1,970 Sq Ft Home
- 1-Story Property
- Ceiling Fan
- Insulated Windows
- Window Treatments
- Living Room with Fireplace
- Dining Area
- Recreation Room
- Crawl Space
Kitchen
- Eat-In Kitchen
- Range
- Microwave
- Dishwasher
- Snack Bar or Counter
Flooring
- Wood
- Ceramic Tile
Bedrooms and Bathrooms
- 3 Main Level Bedrooms
- 2 Full Bathrooms
Laundry
- Laundry on main level
- Dryer
- Washer
Outdoor Features
- Water Access
- Docks
- Deck
- Patio
Utilities
- Forced Air Heating and Cooling System
- Heating System Uses Natural Gas
- Well
- Natural Gas Water Heater
- Water Softener is Owned
- High Speed Internet
- Phone Available
- Cable TV Available
Community Details
- Association fees include trash
Ownership History
Purchase Details
Home Financials for this Owner
Home Financials are based on the most recent Mortgage that was taken out on this home.Purchase Details
Home Financials for this Owner
Home Financials are based on the most recent Mortgage that was taken out on this home.Purchase Details
Similar Homes in Richland, MI
Home Values in the Area
Average Home Value in this Area
Purchase History
| Date | Buyer | Sale Price | Title Company |
|---|---|---|---|
| The Joyce T Harris Amended & Restated Tr | $825,000 | Ask Services Inc | |
| Peggy A Johnson Trust | -- | Pinnacle Title | |
| Johnson Steven R | -- | Pinnacle | |
| Peggy A Johnson Trust | $825,000 | Metropolitan Title |
Mortgage History
| Date | Status | Borrower | Loan Amount |
|---|---|---|---|
| Previous Owner | Johnson Steven R | $237,000 | |
| Previous Owner | Johnson Peggy A | $275,000 |
Property History
| Date | Event | Price | Change | Sq Ft Price |
|---|---|---|---|---|
| 06/02/2017 06/02/17 | Sold | $825,000 | -6.8% | $419 / Sq Ft |
| 05/15/2017 05/15/17 | Pending | -- | -- | -- |
| 02/28/2017 02/28/17 | For Sale | $885,000 | -- | $449 / Sq Ft |
Tax History Compared to Growth
Tax History
| Year | Tax Paid | Tax Assessment Tax Assessment Total Assessment is a certain percentage of the fair market value that is determined by local assessors to be the total taxable value of land and additions on the property. | Land | Improvement |
|---|---|---|---|---|
| 2024 | $4,441 | $466,900 | $0 | $0 |
| 2023 | $4,234 | $417,900 | $0 | $0 |
| 2022 | $12,516 | $379,800 | $0 | $0 |
| 2021 | $12,167 | $365,900 | $0 | $0 |
| 2020 | $11,884 | $359,900 | $0 | $0 |
| 2019 | $11,145 | $355,800 | $0 | $0 |
| 2018 | $7,413 | $343,600 | $0 | $0 |
| 2017 | -- | $334,000 | $0 | $0 |
| 2016 | -- | $320,700 | $0 | $0 |
| 2015 | -- | $306,900 | $0 | $0 |
| 2014 | -- | $283,200 | $0 | $0 |
Agents Affiliated with this Home
-
Bill Sikkema

Seller's Agent in 2017
Bill Sikkema
Berkshire Hathaway HomeServices MI
(269) 207-7270
45 in this area
282 Total Sales
Map
Source: Southwestern Michigan Association of REALTORS®
MLS Number: 17007517
APN: 04-18-102-230
- 10985 E Cd Ave
- 8265 Lake Vista Dr
- 10989 E D Ave
- 257 S Gull Lake Dr
- 9357 Fraulin Dr
- 9393 Fraulin Dr
- 10438 Country Club Dr
- 11669 E D Ave
- 10321 E C Ave
- 10303 E C Ave
- 11825 E D Ave
- 3134 McDonald
- 9420 Whim Trail
- 9220 Cotters Ridge Rd
- 9050 Cotters Ridge Rd
- 8088 Bay Arbor Dr Unit 2
- 156 E Gull Lake Dr
- 0 M-89 Unit 24054488
- 0 M-89 Unit 24054487
- 8830 N 39th St
- 2035 Idlewild Dr
- 2033 Idlewild Dr
- 2037 Idlewild Dr
- 2037 Idlewild Dr
- 2037 Idlewild Dr
- 2055 Idlewild Dr
- 2013 Idlewild Dr
- 2013 Idlewild Dr
- 2032 Idlewild Dr
- 2029 Idlewild Dr
- 2029 Idlewild Dr
- 2020 Idlewild Dr
- 2069 Idlewild Dr
- 2069 Idlewild Dr
- 2063 Idlewild Dr
- 2063 Idlewild Dr
- 1995 Idlewild Dr
- 2075 Idlewild Dr
- 8832 Merrimac
- 1985 Idlewild Dr

