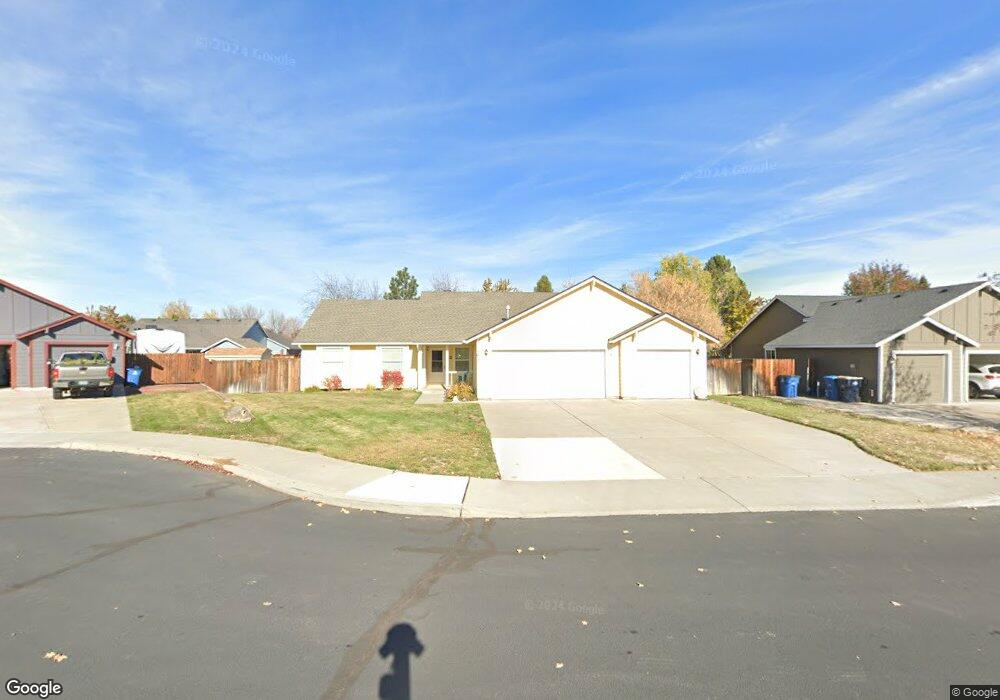2035 NW Nickernut Ct Redmond, OR 97756
Estimated Value: $552,000 - $632,000
3
Beds
2
Baths
1,724
Sq Ft
$341/Sq Ft
Est. Value
About This Home
This home is located at 2035 NW Nickernut Ct, Redmond, OR 97756 and is currently estimated at $587,229, approximately $340 per square foot. 2035 NW Nickernut Ct is a home located in Deschutes County with nearby schools including Tom McCall Elementary School, Elton Gregory Middle School, and Redmond High School.
Ownership History
Date
Name
Owned For
Owner Type
Purchase Details
Closed on
Jul 15, 2010
Sold by
Larson Robert L
Bought by
Newcomb Gerald L and Newcomb Pixie L
Current Estimated Value
Home Financials for this Owner
Home Financials are based on the most recent Mortgage that was taken out on this home.
Original Mortgage
$165,483
Outstanding Balance
$109,758
Interest Rate
4.76%
Mortgage Type
VA
Estimated Equity
$477,471
Create a Home Valuation Report for This Property
The Home Valuation Report is an in-depth analysis detailing your home's value as well as a comparison with similar homes in the area
Home Values in the Area
Average Home Value in this Area
Purchase History
| Date | Buyer | Sale Price | Title Company |
|---|---|---|---|
| Newcomb Gerald L | $162,000 | Amerititle |
Source: Public Records
Mortgage History
| Date | Status | Borrower | Loan Amount |
|---|---|---|---|
| Open | Newcomb Gerald L | $165,483 |
Source: Public Records
Tax History Compared to Growth
Tax History
| Year | Tax Paid | Tax Assessment Tax Assessment Total Assessment is a certain percentage of the fair market value that is determined by local assessors to be the total taxable value of land and additions on the property. | Land | Improvement |
|---|---|---|---|---|
| 2025 | $3,585 | $207,390 | -- | -- |
| 2024 | $3,439 | $201,350 | -- | -- |
| 2023 | $3,289 | $195,490 | $0 | $0 |
| 2022 | $2,990 | $184,280 | $0 | $0 |
| 2021 | $2,892 | $178,920 | $0 | $0 |
| 2020 | $3,257 | $178,920 | $0 | $0 |
| 2019 | $3,114 | $173,710 | $0 | $0 |
| 2018 | $3,037 | $168,660 | $0 | $0 |
| 2017 | $2,965 | $163,750 | $0 | $0 |
| 2016 | $2,924 | $158,990 | $0 | $0 |
| 2015 | $2,834 | $154,360 | $0 | $0 |
| 2014 | $2,760 | $149,870 | $0 | $0 |
Source: Public Records
Map
Nearby Homes
- 1707 NW 20th St
- 1959 NW 18th St
- 2056 NW 19th Place
- 2121 NW 20th Ct
- 1753 NW Cliff Side Way
- 2120 NW Maple Tree Ct
- 1453 NW 20th Ct
- 1981 NW Larch Ave
- 2080 NW 12th St
- 2522 NW Redwood Cir
- 2522 NW Redwood Cir Unit 15
- 2528 NW Redwood Cir
- 2528 NW Redwood Cir Unit 14
- 2366 NW Redwood Ave
- 2366 NW Redwood Ave Unit 11
- 2428 NW Kingwood Ave
- 890 NW 18th Ct
- 863 NW 18th Ct
- 2525 NW Redwood Cir
- 2525 NW Redwood Cir Unit 18
- 2021 NW Nickernut Ct
- 14 NW Nickernut Ct
- 12 NW Nickernut Ct
- 11 NW Nickernut Ct
- 2049 NW Nickernut Ct
- 2040 NW Oak Ave
- 2022 NW Oak Ave
- 2054 NW Oak Ave
- 1961 NW Nickernut Ct
- 2059 NW Nickernut Ct
- 2010 NW Oak Ave
- 2034 NW Nickernut Ct
- 2046 NW Nickernut Ct
- 2018 NW Nickernut Ct
- 1960 NW Oak Ave
- 2052 NW Nickernut Ct
- 1947 NW Nickernut Ct
- 1964 NW Nickernut Ct
- 2045 NW Oak Ave
- 2023 NW Oak Ave
