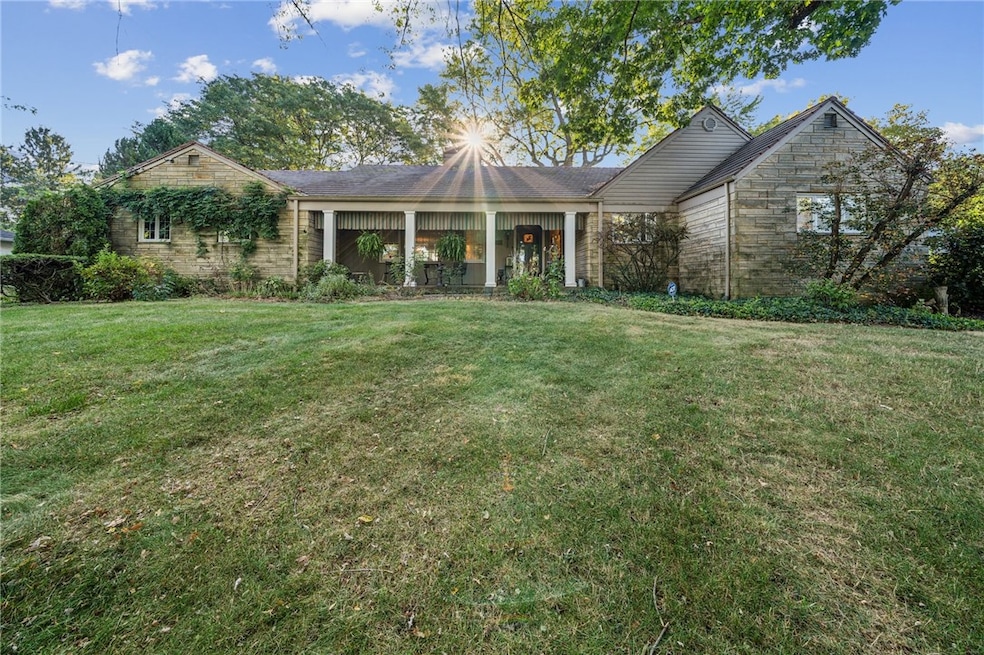
$459,900
- 3 Beds
- 3 Baths
- 108 Marwood Dr
- Pittsburgh, PA
Stunning ranch located in a gorgeous, wooded setting on a cul-de-sac no less. Steps to Wiltshire Park....terrific. This home features gleaming hardwood floors through-out, remodeled kitchen (2022) with granite countertops and stainless appliances, tile backsplash and breakfast bar seating. Oversized primary bedroom newly remodeled with ensuite bathroom (2023) and large walk-in closet! New
Vera Purcell HOWARD HANNA REAL ESTATE SERVICES






