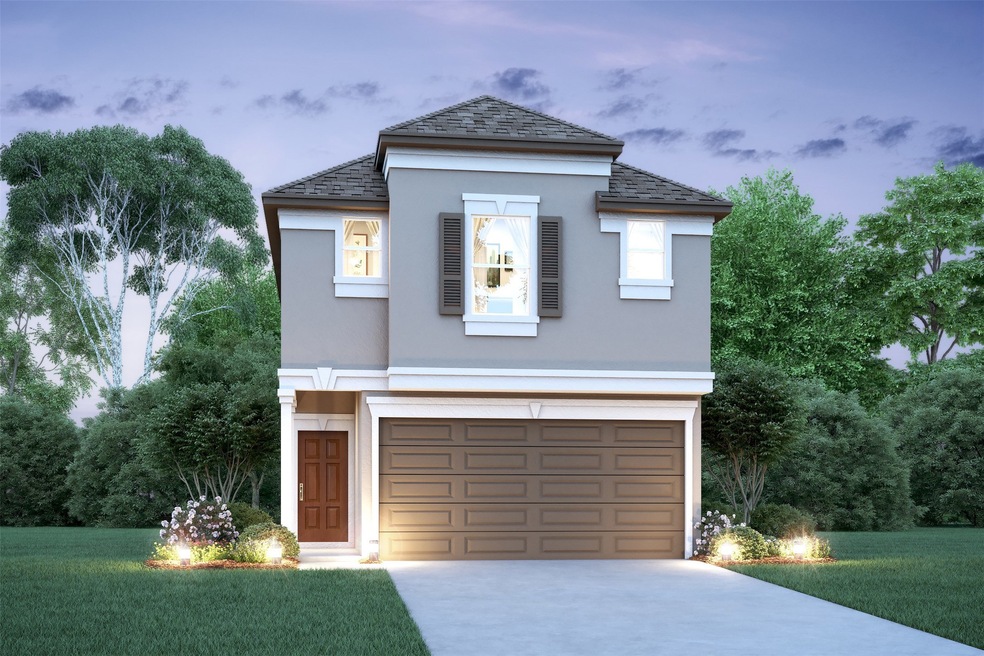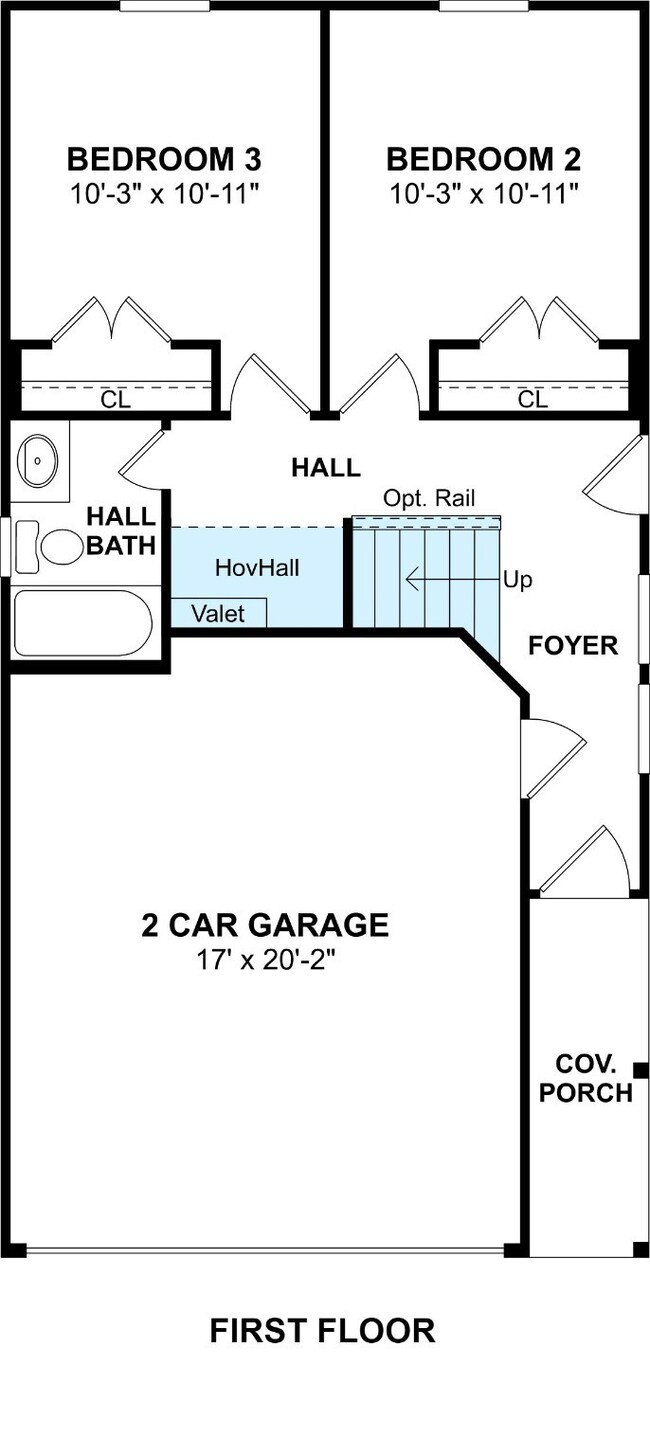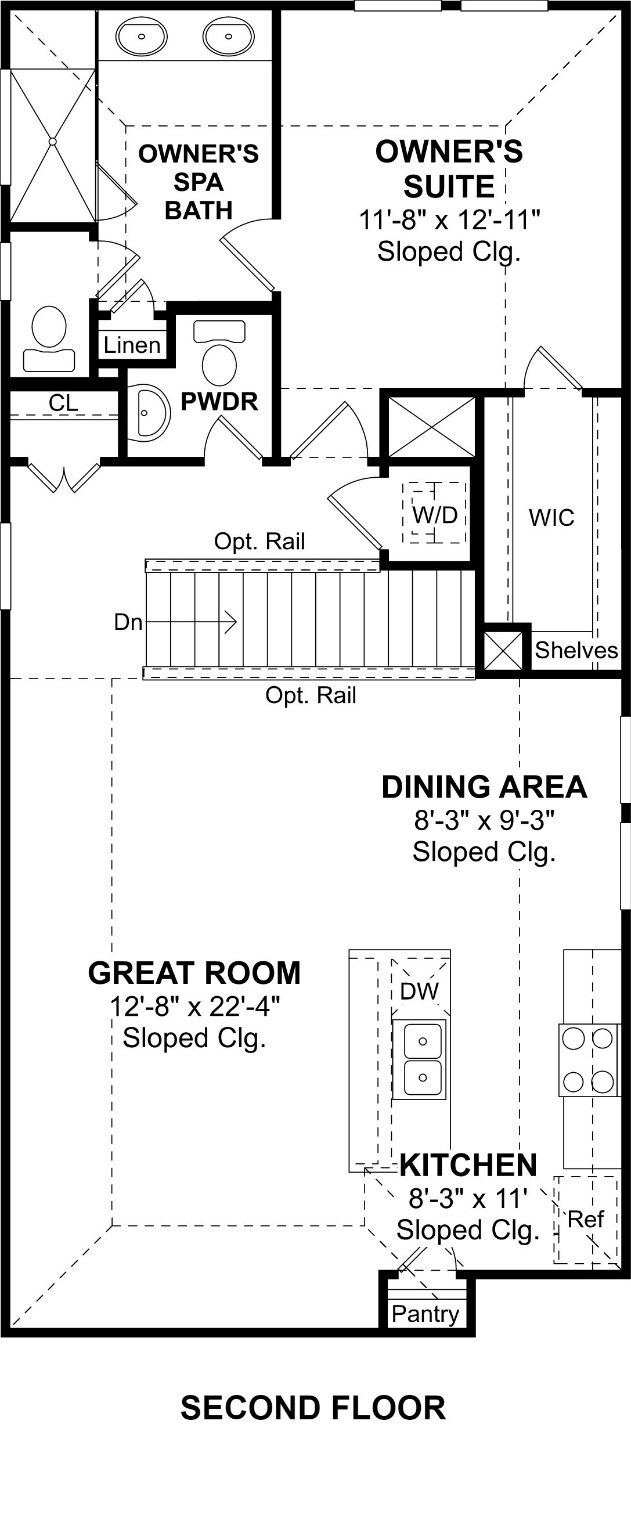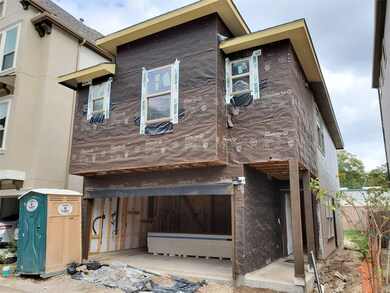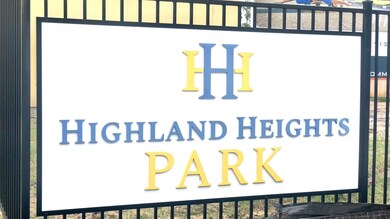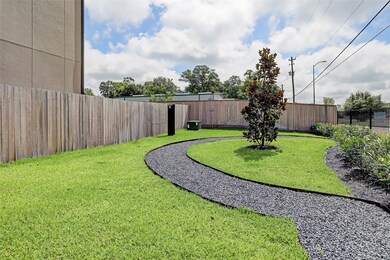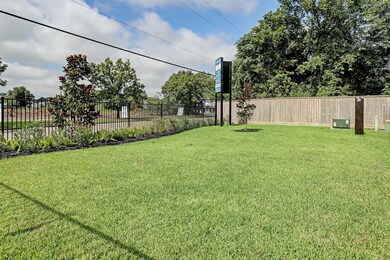
2035 Paul Quinn St Houston, TX 77091
Acres Homes NeighborhoodHighlights
- Under Construction
- Traditional Architecture
- Loft
- Home Energy Rating Service (HERS) Rated Property
- Wood Flooring
- High Ceiling
About This Home
As of July 2025Highland Heights Park, a fully gated community, conveniently located near the Oak Forest area. The Carter plan is a 2-story home with 1,422 square feet, 3 bedrooms, 2.5 baths. It offers a modern open concept kitchen with island, granite countertops, stainless steel appliances and second-floor living. Second floor features owner's suite, oversized walk-in shower. This community is conveniently located near the Heights, Downtown Houston, the Galleria and other local entertainment and hot spots. Offered by: K. Hovnanian of Houston III, L.L.C.
Home Details
Home Type
- Single Family
Est. Annual Taxes
- $6,487
Year Built
- Built in 2020 | Under Construction
Lot Details
- 2,700 Sq Ft Lot
- Lot Dimensions are 30x90
- East Facing Home
- Back Yard Fenced
- Sprinkler System
HOA Fees
- $121 Monthly HOA Fees
Parking
- 2 Car Attached Garage
Home Design
- Traditional Architecture
- Slab Foundation
- Composition Roof
- Cement Siding
- Radiant Barrier
- Stucco
Interior Spaces
- 1,422 Sq Ft Home
- 2-Story Property
- High Ceiling
- Ceiling Fan
- Family Room Off Kitchen
- Living Room
- Open Floorplan
- Loft
- Washer and Gas Dryer Hookup
Kitchen
- Gas Oven
- Gas Cooktop
- Microwave
- Dishwasher
- Kitchen Island
- Granite Countertops
- Disposal
Flooring
- Wood
- Carpet
- Tile
Bedrooms and Bathrooms
- 3 Bedrooms
- En-Suite Primary Bedroom
- Dual Sinks
Home Security
- Security System Owned
- Fire and Smoke Detector
Eco-Friendly Details
- Home Energy Rating Service (HERS) Rated Property
- Energy-Efficient Windows with Low Emissivity
- Energy-Efficient HVAC
- Energy-Efficient Insulation
- Energy-Efficient Thermostat
- Ventilation
Schools
- Highland Heights Elementary School
- Williams Middle School
- Waltrip High School
Utilities
- Forced Air Zoned Heating and Cooling System
- Heating System Uses Gas
- Programmable Thermostat
- Tankless Water Heater
Community Details
Overview
- Highland Heights Park HOA, Phone Number (832) 919-7363
- Built by K. Hovnanian Homes
- Highland Heights Park Subdivision
Security
- Controlled Access
Ownership History
Purchase Details
Home Financials for this Owner
Home Financials are based on the most recent Mortgage that was taken out on this home.Purchase Details
Home Financials for this Owner
Home Financials are based on the most recent Mortgage that was taken out on this home.Similar Homes in Houston, TX
Home Values in the Area
Average Home Value in this Area
Purchase History
| Date | Type | Sale Price | Title Company |
|---|---|---|---|
| Deed | -- | Riverway Title | |
| Vendors Lien | -- | Alamo Title Company |
Mortgage History
| Date | Status | Loan Amount | Loan Type |
|---|---|---|---|
| Open | $254,700 | FHA | |
| Previous Owner | $202,500 | New Conventional |
Property History
| Date | Event | Price | Change | Sq Ft Price |
|---|---|---|---|---|
| 07/10/2025 07/10/25 | Sold | -- | -- | -- |
| 06/06/2025 06/06/25 | Pending | -- | -- | -- |
| 05/19/2025 05/19/25 | For Sale | $310,000 | 0.0% | $218 / Sq Ft |
| 09/27/2024 09/27/24 | Rented | $2,000 | 0.0% | -- |
| 09/25/2024 09/25/24 | Under Contract | -- | -- | -- |
| 09/08/2024 09/08/24 | Price Changed | $2,000 | -10.7% | $1 / Sq Ft |
| 08/08/2024 08/08/24 | For Rent | $2,240 | -10.4% | -- |
| 05/15/2023 05/15/23 | Rented | $2,500 | 0.0% | -- |
| 05/01/2023 05/01/23 | Under Contract | -- | -- | -- |
| 03/07/2023 03/07/23 | For Rent | $2,500 | +16.3% | -- |
| 03/09/2021 03/09/21 | Rented | $2,150 | -6.5% | -- |
| 02/07/2021 02/07/21 | Under Contract | -- | -- | -- |
| 02/04/2021 02/04/21 | For Rent | $2,300 | 0.0% | -- |
| 01/22/2021 01/22/21 | Sold | -- | -- | -- |
| 12/23/2020 12/23/20 | Pending | -- | -- | -- |
| 08/24/2020 08/24/20 | For Sale | $284,945 | -- | $200 / Sq Ft |
Tax History Compared to Growth
Tax History
| Year | Tax Paid | Tax Assessment Tax Assessment Total Assessment is a certain percentage of the fair market value that is determined by local assessors to be the total taxable value of land and additions on the property. | Land | Improvement |
|---|---|---|---|---|
| 2024 | $6,487 | $310,022 | $81,000 | $229,022 |
| 2023 | $6,487 | $267,908 | $81,000 | $186,908 |
| 2022 | $6,177 | $280,525 | $81,000 | $199,525 |
| 2021 | $5,745 | $246,516 | $81,000 | $165,516 |
| 2020 | $1,961 | $81,000 | $81,000 | $0 |
| 2019 | $512 | $20,250 | $20,250 | $0 |
Agents Affiliated with this Home
-
Sarah Starry
S
Seller's Agent in 2025
Sarah Starry
Compass RE Texas, LLC - Houston
1 in this area
5 Total Sales
-
Kyla Linn
K
Seller Co-Listing Agent in 2025
Kyla Linn
Compass RE Texas, LLC - Houston
(281) 905-2760
6 in this area
395 Total Sales
-
Jaslin Lagos
J
Buyer's Agent in 2025
Jaslin Lagos
Wynnwood Group
(832) 641-0483
13 in this area
19 Total Sales
-
Traci Washburn
T
Seller's Agent in 2024
Traci Washburn
Walzel Properties - Corporate Office
(713) 298-9177
5 in this area
28 Total Sales
-
Genevieve Hartley
G
Buyer's Agent in 2024
Genevieve Hartley
Compass RE Texas, LLC - Houston
(720) 862-6250
47 Total Sales
-
Teri Walter

Seller's Agent in 2021
Teri Walter
K. Hovnanian Homes
(713) 529-2020
37 in this area
3,382 Total Sales
Map
Source: Houston Association of REALTORS®
MLS Number: 24499782
APN: 1401490010021
- 2000 Paul Quinn
- 2202 Paul Quinn St
- 1905 W Tidwell Rd
- 2224 Paul Quinn St
- 1801 Don Alejandro
- 5509 Paraiso Place
- 2220 Cortijo Place
- 5511 Robusto Place
- 1728 Tornado
- 1852 W Tidwell Rd
- 1850 W Tidwell Rd
- 1846 W Tidwell Rd
- 5809 Francis Oak Ln
- 1824 W Tidwell Rd
- 1830 W Tidwell Rd
- 5811 Francis Oak Place
- 1838 W Tidwell Rd
- 00 Paul Quinn St
- 1840 W Tidwell Rd
- 5803 Highland Sky Ln
