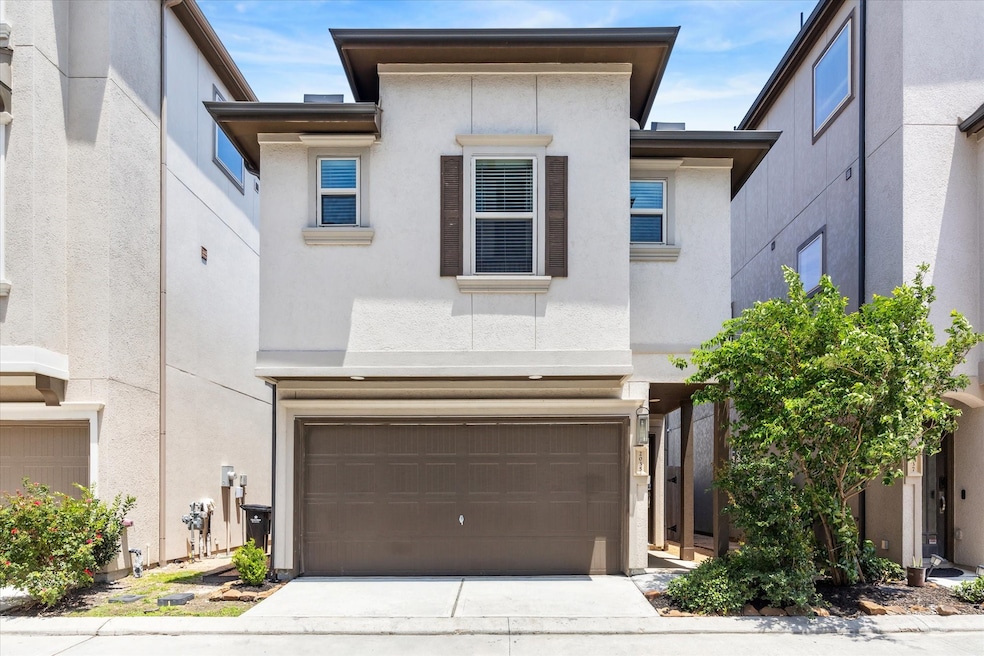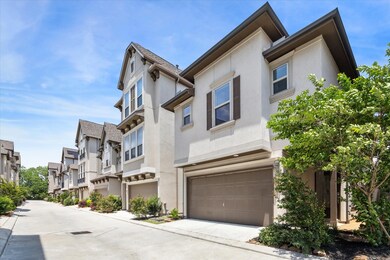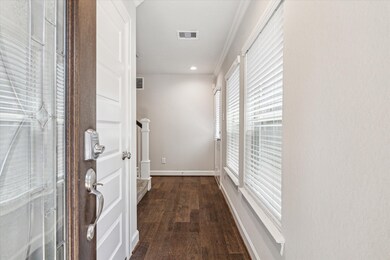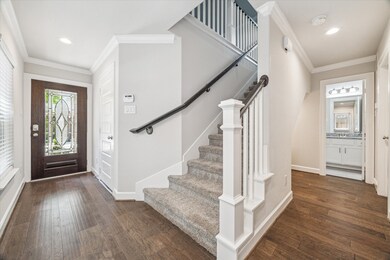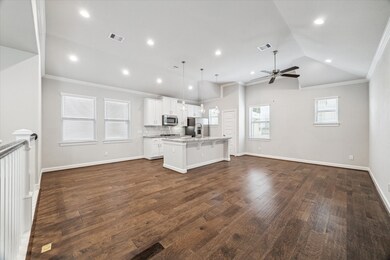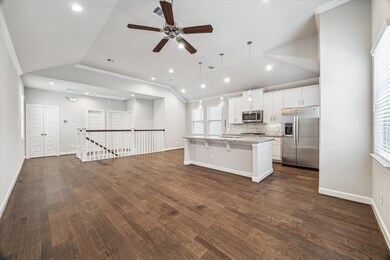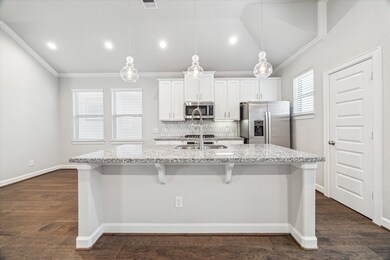
2035 Paul Quinn St Houston, TX 77091
Acres Homes NeighborhoodHighlights
- Gated Community
- Home Energy Rating Service (HERS) Rated Property
- Granite Countertops
- Craftsman Architecture
- Engineered Wood Flooring
- Breakfast Room
About This Home
As of July 2025Welcome to modern living at 2035 Paul Quinn Street in Houston, TX. This smartly designed two-story home features three spacious bedrooms and 2.5 well-appointed bathrooms. The open-concept kitchen boasts granite countertops, an island, and stainless steel appliances, seamlessly connecting to the living and dining areas—perfect for entertaining.
The second floor is dedicated to living and relaxation with the owner's suite and an oversized walk-in shower. Enjoy a large fenced backyard ideal for outdoor activities, a true feature that stands out in this home against others in the area. The home is equipped with blinds on windows throughout the home and a two-car attached garage for your convenience.
This residence is nestled within a community that features two security gates, ensuring convenient access and flow of traffic plus peace of mind. Enjoy a great location close to the vibrant life of Houston's Oak Forest area and a short drive from The Heights, Downtown, and the Galleria.
Last Agent to Sell the Property
Compass RE Texas, LLC - Houston License #0647037 Listed on: 05/19/2025

Home Details
Home Type
- Single Family
Est. Annual Taxes
- $6,487
Year Built
- Built in 2020
Lot Details
- 2,700 Sq Ft Lot
- Back Yard Fenced
- Sprinkler System
HOA Fees
- $121 Monthly HOA Fees
Parking
- 2 Car Attached Garage
Home Design
- Craftsman Architecture
- Contemporary Architecture
- Slab Foundation
- Composition Roof
- Cement Siding
- Radiant Barrier
- Stucco
Interior Spaces
- 1,420 Sq Ft Home
- 2-Story Property
- Ceiling Fan
- Window Treatments
- Entrance Foyer
- Family Room Off Kitchen
- Living Room
- Breakfast Room
Kitchen
- Gas Cooktop
- Microwave
- Dishwasher
- Kitchen Island
- Granite Countertops
- Disposal
Flooring
- Engineered Wood
- Carpet
- Tile
Bedrooms and Bathrooms
- 3 Bedrooms
- En-Suite Primary Bedroom
- Double Vanity
- Bathtub with Shower
Laundry
- Dryer
- Washer
Home Security
- Prewired Security
- Security Gate
- Fire and Smoke Detector
Eco-Friendly Details
- Home Energy Rating Service (HERS) Rated Property
- Energy-Efficient Windows with Low Emissivity
- Energy-Efficient HVAC
- Energy-Efficient Insulation
- Energy-Efficient Thermostat
- Ventilation
Schools
- Highland Heights Elementary School
- Williams Middle School
- Waltrip High School
Utilities
- Forced Air Zoned Heating and Cooling System
- Heating System Uses Gas
- Programmable Thermostat
- Tankless Water Heater
Community Details
Overview
- Association fees include ground maintenance
- Highland Heights Park HOA, Phone Number (832) 919-7363
- Highland Heights Park Subdivision
Security
- Gated Community
Ownership History
Purchase Details
Home Financials for this Owner
Home Financials are based on the most recent Mortgage that was taken out on this home.Purchase Details
Home Financials for this Owner
Home Financials are based on the most recent Mortgage that was taken out on this home.Similar Homes in Houston, TX
Home Values in the Area
Average Home Value in this Area
Purchase History
| Date | Type | Sale Price | Title Company |
|---|---|---|---|
| Deed | -- | Riverway Title | |
| Vendors Lien | -- | Alamo Title Company |
Mortgage History
| Date | Status | Loan Amount | Loan Type |
|---|---|---|---|
| Open | $254,700 | FHA | |
| Previous Owner | $202,500 | New Conventional |
Property History
| Date | Event | Price | Change | Sq Ft Price |
|---|---|---|---|---|
| 07/10/2025 07/10/25 | Sold | -- | -- | -- |
| 06/06/2025 06/06/25 | Pending | -- | -- | -- |
| 05/19/2025 05/19/25 | For Sale | $310,000 | 0.0% | $218 / Sq Ft |
| 09/27/2024 09/27/24 | Rented | $2,000 | 0.0% | -- |
| 09/25/2024 09/25/24 | Under Contract | -- | -- | -- |
| 09/08/2024 09/08/24 | Price Changed | $2,000 | -10.7% | $1 / Sq Ft |
| 08/08/2024 08/08/24 | For Rent | $2,240 | -10.4% | -- |
| 05/15/2023 05/15/23 | Rented | $2,500 | 0.0% | -- |
| 05/01/2023 05/01/23 | Under Contract | -- | -- | -- |
| 03/07/2023 03/07/23 | For Rent | $2,500 | +16.3% | -- |
| 03/09/2021 03/09/21 | Rented | $2,150 | -6.5% | -- |
| 02/07/2021 02/07/21 | Under Contract | -- | -- | -- |
| 02/04/2021 02/04/21 | For Rent | $2,300 | 0.0% | -- |
| 01/22/2021 01/22/21 | Sold | -- | -- | -- |
| 12/23/2020 12/23/20 | Pending | -- | -- | -- |
| 08/24/2020 08/24/20 | For Sale | $284,945 | -- | $200 / Sq Ft |
Tax History Compared to Growth
Tax History
| Year | Tax Paid | Tax Assessment Tax Assessment Total Assessment is a certain percentage of the fair market value that is determined by local assessors to be the total taxable value of land and additions on the property. | Land | Improvement |
|---|---|---|---|---|
| 2024 | $6,487 | $310,022 | $81,000 | $229,022 |
| 2023 | $6,487 | $267,908 | $81,000 | $186,908 |
| 2022 | $6,177 | $280,525 | $81,000 | $199,525 |
| 2021 | $5,745 | $246,516 | $81,000 | $165,516 |
| 2020 | $1,961 | $81,000 | $81,000 | $0 |
| 2019 | $512 | $20,250 | $20,250 | $0 |
Agents Affiliated with this Home
-
S
Seller's Agent in 2025
Sarah Starry
Compass RE Texas, LLC - Houston
1 in this area
5 Total Sales
-
K
Seller Co-Listing Agent in 2025
Kyla Linn
Compass RE Texas, LLC - Houston
(281) 905-2760
6 in this area
396 Total Sales
-
J
Buyer's Agent in 2025
Jaslin Lagos
Wynnwood Group
(832) 641-0483
13 in this area
19 Total Sales
-
T
Seller's Agent in 2024
Traci Washburn
Walzel Properties - Corporate Office
(713) 298-9177
5 in this area
28 Total Sales
-
G
Buyer's Agent in 2024
Genevieve Hartley
Compass RE Texas, LLC - Houston
(720) 862-6250
49 Total Sales
-

Seller's Agent in 2021
Teri Walter
K. Hovnanian Homes
(713) 529-2020
36 in this area
3,396 Total Sales
Map
Source: Houston Association of REALTORS®
MLS Number: 40173499
APN: 1401490010021
- 2000 Paul Quinn
- 2202 Paul Quinn St
- 1905 W Tidwell Rd
- 2300 W Tidwell Rd
- 2224 Paul Quinn St
- 1801 Don Alejandro
- 5511 Robusto Place
- 1728 Tornado
- 5509 Robusto Place
- 1852 W Tidwell Rd
- 1850 W Tidwell Rd
- 1846 W Tidwell Rd
- 1714 Tornado
- 5809 Francis Oak Ln
- 1830 W Tidwell Rd
- 5811 Francis Oak Place
- 1838 W Tidwell Rd
- 00 Paul Quinn St
- 1840 W Tidwell Rd
- 5803 Highland Sky Ln
