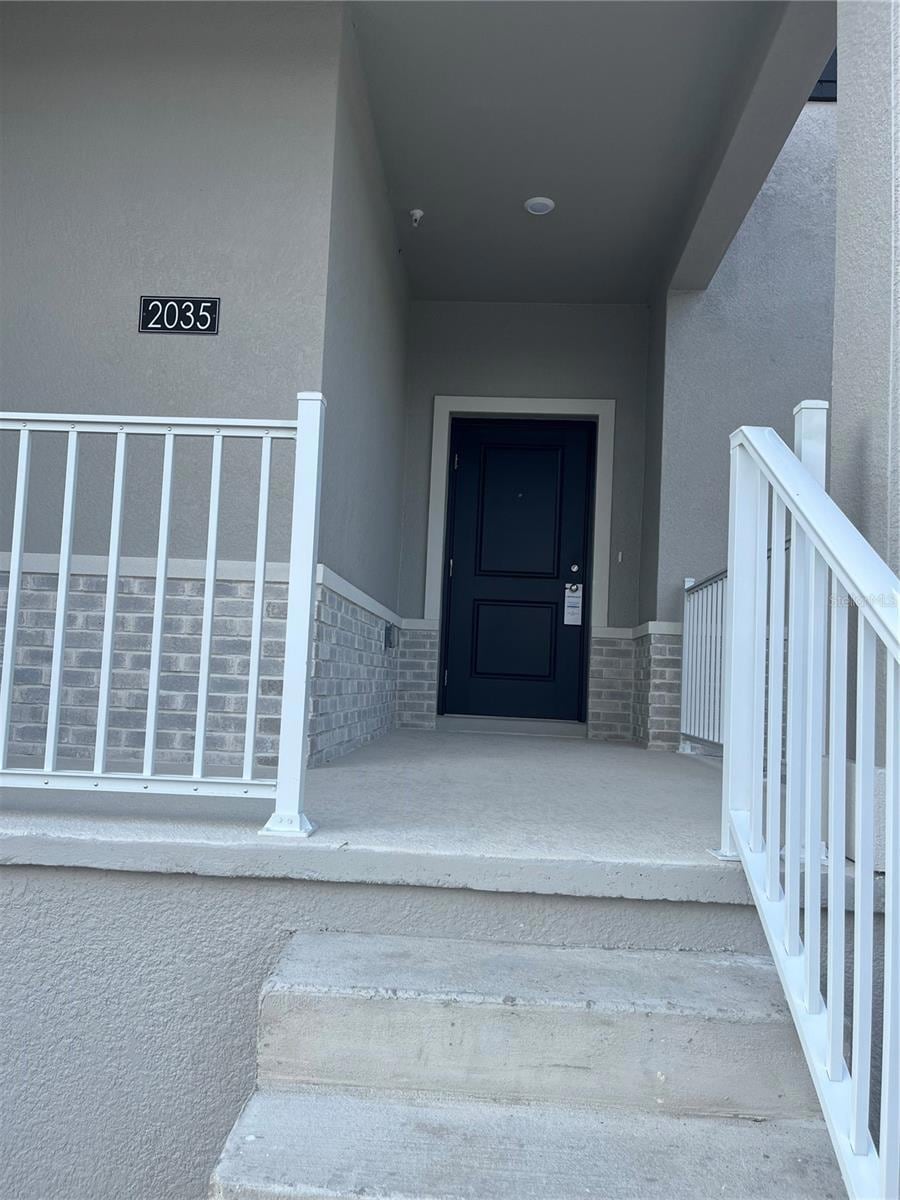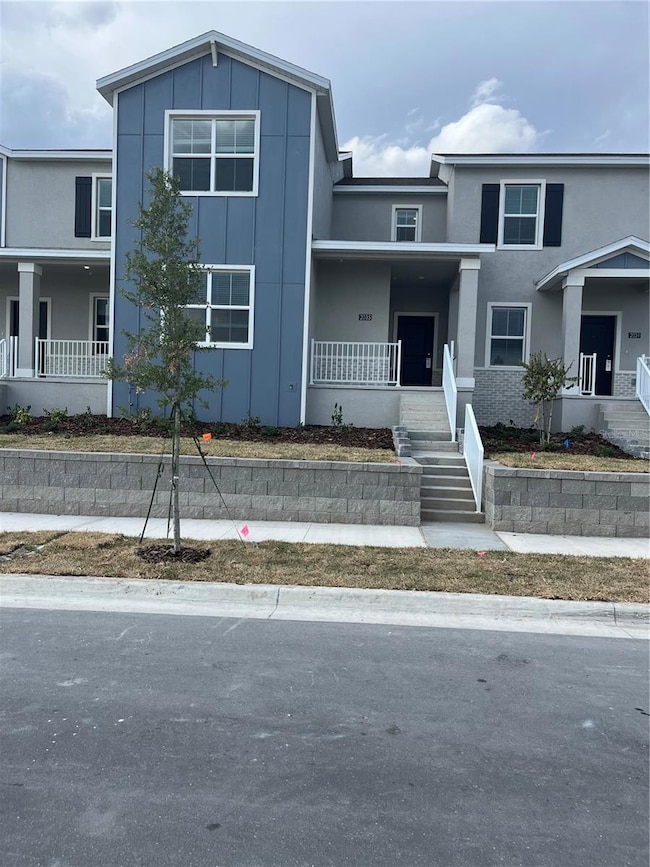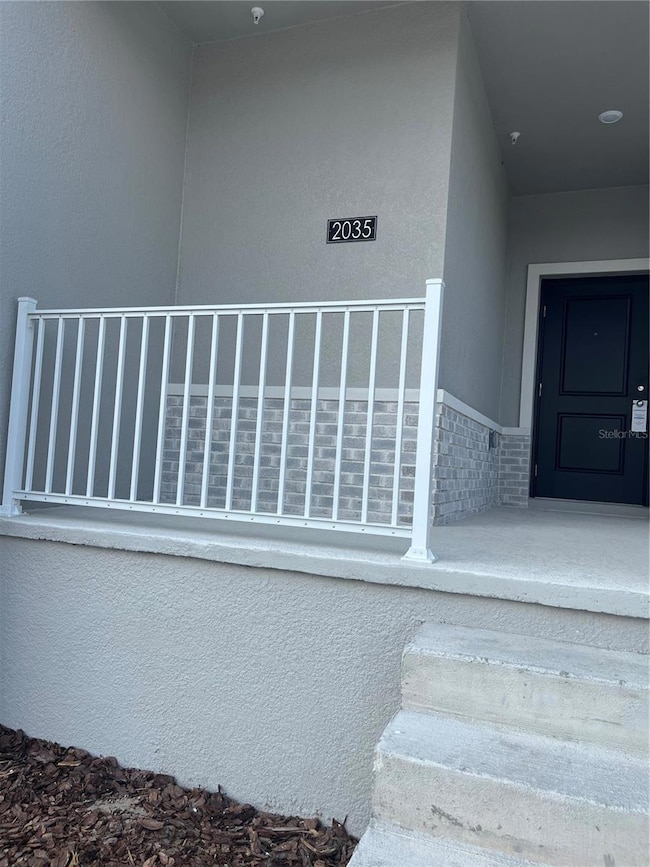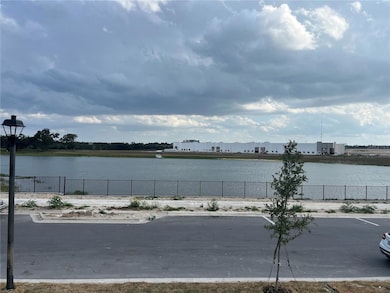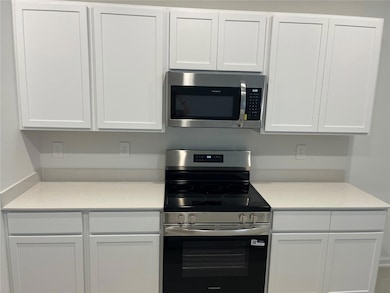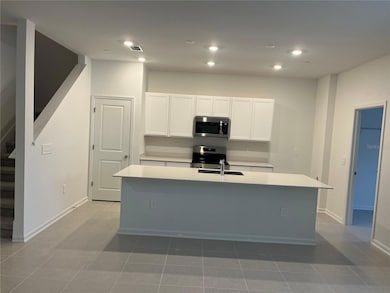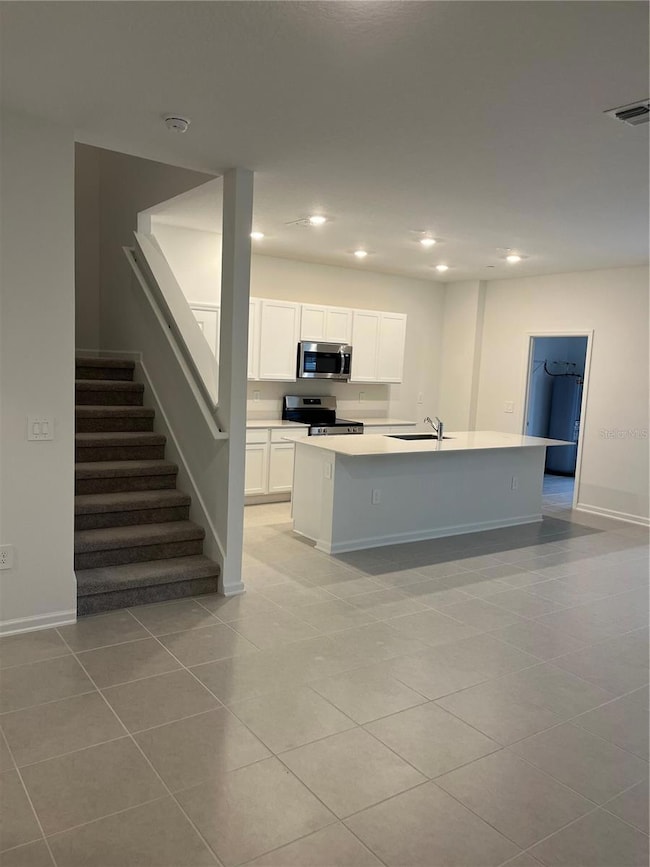
2035 Stake Out Way Apopka, FL 32703
Highlights
- New Construction
- Open Floorplan
- Great Room
- Pond View
- Main Floor Primary Bedroom
- Solid Surface Countertops
About This Home
Welcome Home to this BRAND NEW townhome that includes four bedrooms, two and a half bathrooms and a two-car garage. Beautiful water view from front porch. Ample living space provided by the large family room and tech space located off the second floor. The master suite is located on the first floor with a private bathroom and walk-in closet. State of the art kitchen overlooks the brick paved patio. Kitchen includes new appliances as well as quartz countertops, solid wood cabinets and blinds. Enjoy a relaxing resort style swimming pool and fully equipped playground. The community features proximity to major highways including FL-429 and FL-414, providing convenient commutes and travel. Nature lovers will have access to natural springs and wildlife parks, including King's Landing, Wekiwa Springs State Park and more. Bronson’s Ridge has the perfect balance of convenience and nature. Make your appointment today!!!
Co-Listing Agent
JC FLORIDA REALTY LLC Brokerage Phone: 407-240-3719 License #3273506
Townhouse Details
Home Type
- Townhome
Est. Annual Taxes
- $915
Year Built
- Built in 2025 | New Construction
Lot Details
- 3,000 Sq Ft Lot
- South Facing Home
- Fenced
- Landscaped
Parking
- 2 Car Attached Garage
- Rear-Facing Garage
- Garage Door Opener
- Driveway
- On-Street Parking
Home Design
- Bi-Level Home
Interior Spaces
- 2,000 Sq Ft Home
- Open Floorplan
- Thermal Windows
- Blinds
- Great Room
- Family Room Off Kitchen
- Dining Room
- Inside Utility
- Pond Views
- In Wall Pest System
Kitchen
- Range
- Microwave
- Ice Maker
- Dishwasher
- Solid Surface Countertops
- Solid Wood Cabinet
- Disposal
Flooring
- Carpet
- Ceramic Tile
Bedrooms and Bathrooms
- 4 Bedrooms
- Primary Bedroom on Main
- Walk-In Closet
Laundry
- Laundry Room
- Dryer
- Washer
Eco-Friendly Details
- Reclaimed Water Irrigation System
Outdoor Features
- Covered patio or porch
- Rain Gutters
Schools
- Wheatley Elementary School
- Wolf Lake Middle School
- Wekiva High School
Utilities
- Central Heating and Cooling System
- Thermostat
- Underground Utilities
- Fiber Optics Available
- Cable TV Available
Listing and Financial Details
- Residential Lease
- Security Deposit $2,750
- Property Available on 4/29/25
- Tenant pays for carpet cleaning fee, cleaning fee
- The owner pays for internet, recreational
- $95 Application Fee
- 8 to 12-Month Minimum Lease Term
- Assessor Parcel Number 17-21-28-0939-00-450
Community Details
Overview
- Property has a Home Owners Association
- First Service / Aubrey Woller Association
- Built by Lennar Homes
- Bronsons Ridge 25 Th Subdivision, Montara Floorplan
Recreation
- Community Playground
- Community Pool
- Park
Pet Policy
- Pets up to 35 lbs
- 1 Pet Allowed
- $350 Pet Fee
- Dogs and Cats Allowed
Security
- Fire and Smoke Detector
Map
About the Listing Agent
Having been involved as an active real estate agent since 1997 in the central Florida real estate market, it is with great excitement I’m turning my focus to join our family’s business at JC Florida Realty LLC.
Following in my mothers’ footsteps and dream, I look forward to working side by side with my family and continuing to serve the central Florida real estate market. I believe deeply in family values.
For the past ten years I have worked for one of the nation’s largest
Bruce's Other Listings
Source: Stellar MLS
MLS Number: O6304073
APN: 17-2128-0939-00-450
- 1967 Rider Rain Ln
- 1904 Rider Rain Ln
- 1934 Rider Rain Ln
- 2131 Rider Rain Ln
- 2143 Rider Rain Ln
- 2020 Rider Rain Ln
- 2309 White Buffalo St
- 1931 Rider Rain Ln
- 2276 Red Sun St
- 2083 Rider Rain Ln
- 2256 Red Sun St
- 1856 Rider Rain Ln
- 1862 Rider Rain Ln
- 2264 Red Sun Way
- 1691 Eaglehurst Ln
- 1418 Pinecliff Dr
- 1409 Stoneway Place
- 1600 Crowncrest Dr
- 1694 Pinecliff Dr
- 1681 Crowncrest Dr
