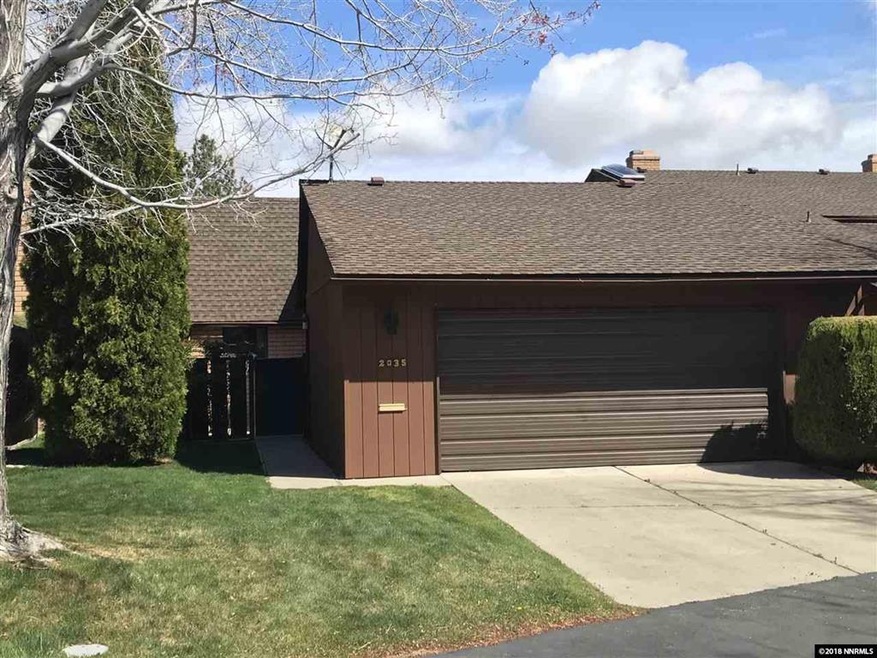
2035 Sunburst Way Reno, NV 89509
Skyline Boulevard NeighborhoodEstimated Value: $562,000 - $591,638
Highlights
- On Golf Course
- Mountain View
- High Ceiling
- Reno High School Rated A
- Deck
- Home Office
About This Home
As of May 2018This is a regular sale! Beautiful home conveniently located near shopping and other amenities. Home is clean and move in ready!, Buyer and Buyer's agent should verify all information provided on MLS. Seller may have a financial relationship with a member of listing brokerage.
Last Agent to Sell the Property
RE/MAX Professionals-Reno License #BS.1000912 Listed on: 02/28/2018

Last Buyer's Agent
Linda Rose
Trans-Action Realty 500 License #S.2519
Property Details
Home Type
- Condominium
Est. Annual Taxes
- $2,009
Year Built
- Built in 1983
Lot Details
- On Golf Course
- Landscaped
- Front Yard Sprinklers
HOA Fees
- $315 Monthly HOA Fees
Parking
- 2 Car Attached Garage
Home Design
- Pitched Roof
- Shingle Roof
- Composition Roof
- Wood Siding
- Stick Built Home
Interior Spaces
- 1,712 Sq Ft Home
- 1-Story Property
- High Ceiling
- Double Pane Windows
- Living Room with Fireplace
- Combination Kitchen and Dining Room
- Home Office
- Mountain Views
- Crawl Space
Kitchen
- Breakfast Bar
- Built-In Oven
- Electric Cooktop
- Microwave
- Dishwasher
- No Kitchen Appliances
Flooring
- Carpet
- Laminate
Bedrooms and Bathrooms
- 2 Bedrooms
- Walk-In Closet
- 2 Full Bathrooms
- Dual Sinks
- Primary Bathroom includes a Walk-In Shower
Outdoor Features
- Deck
- Patio
Location
- Ground Level
Schools
- Huffaker Elementary School
- Swope Middle School
- Reno High School
Utilities
- Heating System Uses Natural Gas
- Gas Water Heater
Listing and Financial Details
- Home warranty included in the sale of the property
- Assessor Parcel Number 02357206
Community Details
Overview
- $250 HOA Transfer Fee
- Ebmc Lakeridge Villas Association
- Maintained Community
- The community has rules related to covenants, conditions, and restrictions
Amenities
- No Laundry Facilities
Recreation
- Snow Removal
Ownership History
Purchase Details
Home Financials for this Owner
Home Financials are based on the most recent Mortgage that was taken out on this home.Purchase Details
Purchase Details
Similar Homes in Reno, NV
Home Values in the Area
Average Home Value in this Area
Purchase History
| Date | Buyer | Sale Price | Title Company |
|---|---|---|---|
| Ruppert Terry H | -- | None Available | |
| Ruppert Terry H | $400,000 | Western Title Co | |
| Poker Brow N Llc | $310,500 | Accommodation |
Mortgage History
| Date | Status | Borrower | Loan Amount |
|---|---|---|---|
| Previous Owner | Combs Rachael | $468,825 |
Property History
| Date | Event | Price | Change | Sq Ft Price |
|---|---|---|---|---|
| 05/10/2018 05/10/18 | Sold | $399,900 | 0.0% | $234 / Sq Ft |
| 04/16/2018 04/16/18 | Pending | -- | -- | -- |
| 02/28/2018 02/28/18 | For Sale | $399,900 | -- | $234 / Sq Ft |
Tax History Compared to Growth
Tax History
| Year | Tax Paid | Tax Assessment Tax Assessment Total Assessment is a certain percentage of the fair market value that is determined by local assessors to be the total taxable value of land and additions on the property. | Land | Improvement |
|---|---|---|---|---|
| 2025 | $2,826 | $102,573 | $55,444 | $47,130 |
| 2024 | $2,826 | $99,673 | $50,019 | $49,654 |
| 2023 | $2,588 | $96,170 | $52,416 | $43,754 |
| 2022 | $2,397 | $82,673 | $44,352 | $38,321 |
| 2021 | $2,327 | $72,127 | $33,201 | $38,926 |
| 2020 | $2,255 | $72,318 | $32,536 | $39,782 |
| 2019 | $2,188 | $68,208 | $28,504 | $39,704 |
| 2018 | $2,086 | $61,179 | $21,770 | $39,409 |
| 2017 | $2,808 | $61,380 | $21,770 | $39,610 |
| 2016 | $2,501 | $56,149 | $15,645 | $40,504 |
| 2015 | $1,468 | $57,507 | $15,190 | $42,317 |
| 2014 | $1,852 | $52,136 | $11,270 | $40,866 |
| 2013 | -- | $50,157 | $10,255 | $39,902 |
Agents Affiliated with this Home
-
Steve O'Brien

Seller's Agent in 2018
Steve O'Brien
RE/MAX
(775) 233-4403
418 Total Sales
-

Buyer's Agent in 2018
Linda Rose
Trans-Action Realty 500
(775) 846-7444
Map
Source: Northern Nevada Regional MLS
MLS Number: 180004645
APN: 023-572-06
- 2103 Chicory Way Unit 2103B
- 2108 Chicory Way Unit 2108A
- 1963 Villa Way S Unit 1963B
- 2013 Tremont Ln
- 2012 Branch Ln Unit 2012B
- 1541 Golf Club Dr Unit Hilltop 5
- 1537 Golf Club Dr
- 1922 Villa Way S
- 1505 Golf Club Dr Unit Hilltop 14
- 4947 Lakeridge Terrace W
- 1517 Golf Club Dr Unit Hilltop 11
- 6055 Stonecreek Dr
- 1513 Golf Club Dr Unit Hilltop 12
- 1509 Golf Club Dr Unit Hilltop 13
- 6053 Kelly Heights Way
- 920 Pinebrook Rd
- 986 Quail Hollow Dr
- 2531 Edgerock Rd
- 1180 Manzanita Ln Unit 1
- 718 W Pleasant Oak Trail
- 2035 Sunburst Way
- 2033 Sunburst Way
- 2031 Sunburst Way
- 2037 Sunburst Way
- 2029 Sunburst Way
- 2039 Sunburst Way Unit 2039B
- 2027 Sunburst Way
- 2101 Chicory Way Unit 2101D
- 2041 Sunburst Way
- 2043 Sunburst Way
- 2025 Sunburst Way Unit 2025A
- 2105 Chicory Way
- 2045 Sunburst Way Unit 2045D
- 2023 Sunburst Way
- 2107 Chicory Way
- 2021 Sunburst Way
- 2021 Sunburst Way Unit Way
- 2100 Chicory Way
- 2109 Chicory Way
- 1975 Villa Way S
