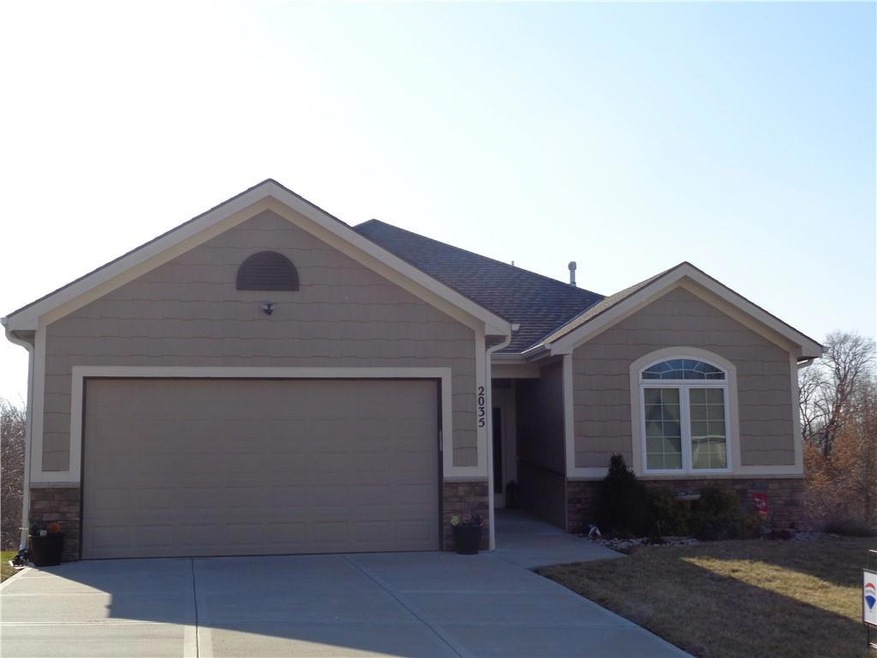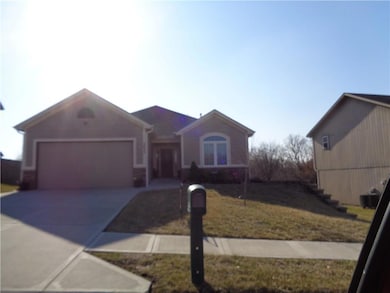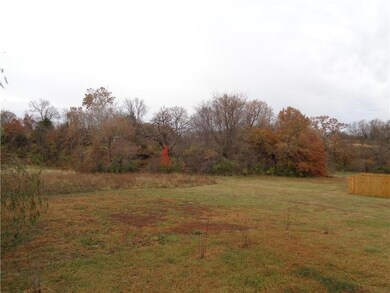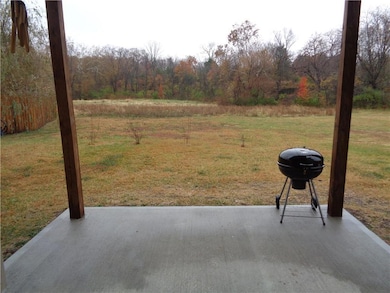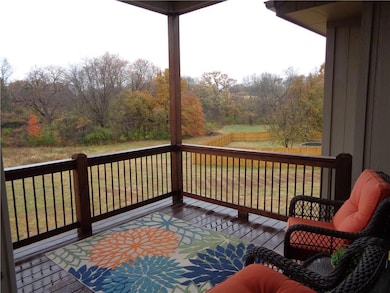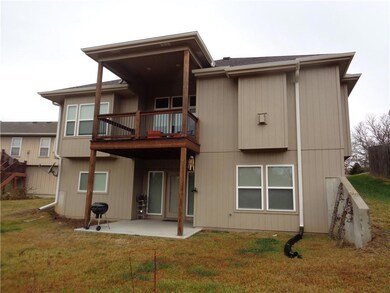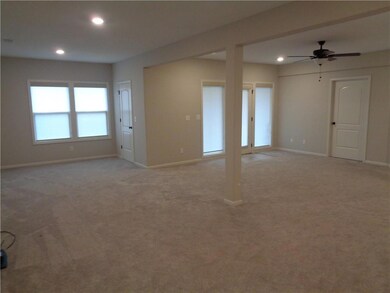
2035 W Springs Way Excelsior Springs, MO 64024
Highlights
- Custom Closet System
- Hearth Room
- Traditional Architecture
- ENERGY STAR Certified Homes
- Vaulted Ceiling
- Wood Flooring
About This Home
As of June 2023Immaculate reverse ranch in great location. Covered deck and patio, finished basement walks out to green space. Oak floors, gorgeous custom cabinets, vaulted ceiling in master bedroom, LED lights throughout house, 95% gas furnace, and much more. Home also has a newer Generac generator system installed. A MUST see if you are looking for a move in ready ranch home.
Last Agent to Sell the Property
RE/MAX Heritage License #1999032833 Listed on: 10/25/2022

Home Details
Home Type
- Single Family
Est. Annual Taxes
- $3,278
Year Built
- Built in 2019
Lot Details
- 6,970 Sq Ft Lot
- Side Green Space
HOA Fees
- $13 Monthly HOA Fees
Parking
- 2 Car Attached Garage
- Front Facing Garage
- Garage Door Opener
Home Design
- Traditional Architecture
- Composition Roof
- Stone Trim
Interior Spaces
- Vaulted Ceiling
- Ceiling Fan
- Gas Fireplace
- Great Room
- Family Room Downstairs
- Separate Formal Living Room
- Washer
Kitchen
- Eat-In Country Kitchen
- Hearth Room
- Breakfast Area or Nook
- Built-In Electric Oven
- Dishwasher
- Stainless Steel Appliances
- Kitchen Island
- Granite Countertops
- Wood Stained Kitchen Cabinets
- Disposal
Flooring
- Wood
- Ceramic Tile
Bedrooms and Bathrooms
- 3 Bedrooms
- Primary Bedroom on Main
- Custom Closet System
- Walk-In Closet
- 3 Full Bathrooms
- Double Vanity
- Shower Only
Finished Basement
- Walk-Out Basement
- Basement Fills Entire Space Under The House
Home Security
- Home Security System
- Smart Thermostat
- Fire and Smoke Detector
Eco-Friendly Details
- Energy-Efficient Appliances
- Energy-Efficient Lighting
- Energy-Efficient Insulation
- ENERGY STAR Certified Homes
Outdoor Features
- Covered patio or porch
Schools
- Westview Elementary School
- Excelsior High School
Utilities
- Forced Air Heating and Cooling System
- Heating System Uses Natural Gas
- High-Efficiency Water Heater
Listing and Financial Details
- Assessor Parcel Number 12-219-00-01-036.00
- $0 special tax assessment
Community Details
Overview
- Association fees include management
- West Springs Subdivision
Security
- Building Fire Alarm
Ownership History
Purchase Details
Home Financials for this Owner
Home Financials are based on the most recent Mortgage that was taken out on this home.Purchase Details
Purchase Details
Home Financials for this Owner
Home Financials are based on the most recent Mortgage that was taken out on this home.Similar Homes in the area
Home Values in the Area
Average Home Value in this Area
Purchase History
| Date | Type | Sale Price | Title Company |
|---|---|---|---|
| Warranty Deed | -- | Stewart Title Company | |
| Deed | -- | None Listed On Document | |
| Warranty Deed | -- | None Available |
Mortgage History
| Date | Status | Loan Amount | Loan Type |
|---|---|---|---|
| Open | $125,000 | VA |
Property History
| Date | Event | Price | Change | Sq Ft Price |
|---|---|---|---|---|
| 06/05/2023 06/05/23 | Sold | -- | -- | -- |
| 05/11/2023 05/11/23 | Pending | -- | -- | -- |
| 05/06/2023 05/06/23 | Price Changed | $389,900 | -2.3% | $144 / Sq Ft |
| 03/10/2023 03/10/23 | Price Changed | $398,900 | -2.7% | $147 / Sq Ft |
| 10/24/2022 10/24/22 | For Sale | $410,000 | +49.1% | $151 / Sq Ft |
| 07/30/2019 07/30/19 | Sold | -- | -- | -- |
| 06/16/2019 06/16/19 | Pending | -- | -- | -- |
| 01/14/2019 01/14/19 | Price Changed | $274,990 | +1.9% | $166 / Sq Ft |
| 01/07/2019 01/07/19 | For Sale | $269,990 | -- | $163 / Sq Ft |
Tax History Compared to Growth
Tax History
| Year | Tax Paid | Tax Assessment Tax Assessment Total Assessment is a certain percentage of the fair market value that is determined by local assessors to be the total taxable value of land and additions on the property. | Land | Improvement |
|---|---|---|---|---|
| 2024 | $3,839 | $54,740 | -- | -- |
| 2023 | $3,815 | $54,740 | $0 | $0 |
| 2022 | $3,265 | $46,090 | $0 | $0 |
| 2021 | $3,278 | $46,094 | $3,800 | $42,294 |
| 2020 | $3,199 | $43,720 | $0 | $0 |
| 2019 | $278 | $43,719 | $3,800 | $39,919 |
| 2018 | $0 | $3,040 | $0 | $0 |
| 2017 | $239 | $3,040 | $3,040 | $0 |
| 2016 | $239 | $3,340 | $3,340 | $0 |
| 2015 | $241 | $3,340 | $3,340 | $0 |
| 2014 | $243 | $3,340 | $3,340 | $0 |
Agents Affiliated with this Home
-
James Dollins

Seller's Agent in 2023
James Dollins
RE/MAX Heritage
(816) 213-8176
9 in this area
86 Total Sales
-
Berry Long

Buyer's Agent in 2023
Berry Long
Realty Executives
(816) 718-2963
1 in this area
85 Total Sales
-
Preston Owen

Seller's Agent in 2019
Preston Owen
KC Realtors LLC
(816) 365-5473
13 in this area
19 Total Sales
Map
Source: Heartland MLS
MLS Number: 2409804
APN: 12-219-00-01-036.00
- 0 Mccleary Rd Unit HMS2499816
- 2407 Merlot Place
- 2409 Merlot Place
- 2305 Arbor Ln
- 12413 Morgan St
- 2001 Riverstone Dr
- 220 Rock Bridge Pkwy
- 240 Rock Bridge Pkwy
- 2081 Rock Bridge Pkwy
- 211 Southside Ct
- 397 Leslie Ln
- 2216 Chanticleer St
- 125 Crown Hill Rd
- 2109 Bradford Place
- 107 Easy St
- 2009 Karlton Way
- Lot 2 Wornall Rd
- 2017 Wornall Rd
- 906 Lake Maurer Rd
- 106 E Forrest Ln
