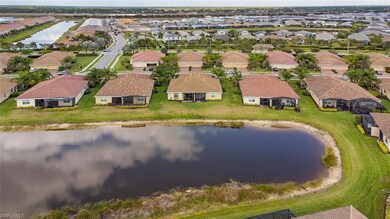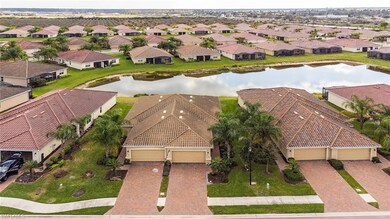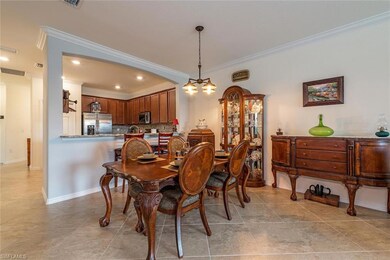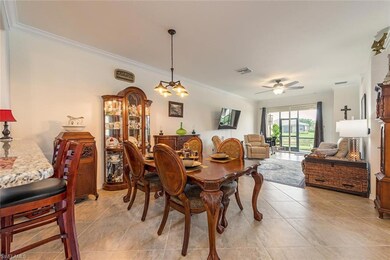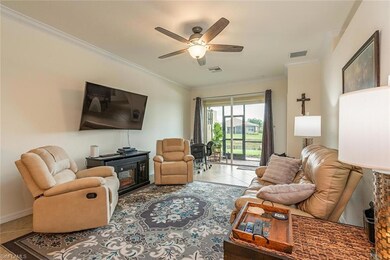
2035 Wellington St Naples, FL 34120
Rural Estates NeighborhoodHighlights
- Lake Front
- Fishing Pier
- Pond
- Corkscrew Elementary School Rated A
- Clubhouse
- End Unit
About This Home
As of March 2023WON'T LAST! Barely lived in LAKEFRONT VILLA w/ 2-car Garage w/ PERFECT SOUTHWESTERN EXPOSURE. The MAGNOLIA FLOORPLAN features 1,417 SF UNDER AIR, and 1,952 TOTAL SF w/ a well-planned living space built by LENNAR. Pretty location on the lake captures the glistening sun & visiting waterbirds, turtles, & other wildlife. This split bedroom floorplan offers 3 bedrooms & 2 bathrooms boasting 20x20" tile floors THROUGHOUT the entire residence (NO CARPETING!). Extended SCREENED-IN LANAI to enjoy beautiful Florida Sunsets. Owner’s suite boasts DUAL SINKS and a large WALK-IN closet. LARGE KITCHEN with tall WOOD CABINETRY and RICH GRANITE countertops, STAINLESS STEEL APPLIANCES, ample STORAGE, PANTRY, and RAISED BAR open to dining room and living space. Front Entry has a new screened enclosure! Garage Door has a new motorized screen allowing fresh air to circulate throughout the home. Hurricane Shutters/Gutter added! Orange Blossom boasts amazing amenities including 2 Resort Pools, 2 Spas, 2 Basketball, 2 Tennis, 2 Playgrounds, Splash Pad, Social Clubhouse, Fitness Center w/ Kids Play Area, Full Catering Kitchen & Bar, Sand Volleyball, Fishing Pier & more! BONUS GENERATOR AT CLOSING!
Last Agent to Sell the Property
Alfred Robbins Realty Group License #NAPLES-267510877 Listed on: 02/27/2023
Last Buyer's Agent
Ramia MacDonald
License #NAPLES-267510871

Property Details
Home Type
- Condominium
Est. Annual Taxes
- $4,058
Year Built
- Built in 2019
Lot Details
- Lot Dimensions: 35
- Lake Front
- Home fronts a canal
- End Unit
- Southwest Facing Home
- Privacy Fence
- Sprinkler System
HOA Fees
- $172 Monthly HOA Fees
Parking
- 2 Parking Garage Spaces
- Automatic Garage Door Opener
- On-Street Parking
- Deeded Parking
Property Views
- Lake
- Pond
Home Design
- Villa
- Concrete Block With Brick
- Stucco
- Tile
Interior Spaces
- 1,417 Sq Ft Home
- 1-Story Property
- Ceiling Fan
- Corner Fireplace
- Electric Shutters
- Single Hung Windows
- Great Room
- Formal Dining Room
- Screened Porch
- Tile Flooring
Kitchen
- Breakfast Bar
- <<selfCleaningOvenToken>>
- Cooktop<<rangeHoodToken>>
- <<microwave>>
- Ice Maker
- Dishwasher
- Disposal
Bedrooms and Bathrooms
- 3 Bedrooms
- Split Bedroom Floorplan
- Walk-In Closet
- 2 Full Bathrooms
- Bathtub
Laundry
- Laundry Room
- Dryer
- Washer
Home Security
Outdoor Features
- Pond
- Waterfront Basin
- Water Fountains
Schools
- Corkscrew Elementary School
- Colrkscrew Middle School
- Palmetto High School
Utilities
- Central Heating and Cooling System
- Underground Utilities
- Power Generator
- Water Treatment System
- Cable TV Available
Listing and Financial Details
- Assessor Parcel Number 69039005923
Community Details
Overview
- Orange Blossom Ranch Condos
- Orange Blossom Ranch Community
Amenities
- Community Barbecue Grill
- Clubhouse
Recreation
- Fishing Pier
- Tennis Courts
- Community Basketball Court
- Volleyball Courts
- Community Playground
- Exercise Course
- Community Pool or Spa Combo
Pet Policy
- Call for details about the types of pets allowed
Security
- Card or Code Access
- Phone Entry
- Fire and Smoke Detector
Ownership History
Purchase Details
Home Financials for this Owner
Home Financials are based on the most recent Mortgage that was taken out on this home.Purchase Details
Home Financials for this Owner
Home Financials are based on the most recent Mortgage that was taken out on this home.Purchase Details
Home Financials for this Owner
Home Financials are based on the most recent Mortgage that was taken out on this home.Similar Homes in the area
Home Values in the Area
Average Home Value in this Area
Purchase History
| Date | Type | Sale Price | Title Company |
|---|---|---|---|
| Warranty Deed | $439,000 | -- | |
| Warranty Deed | $410,000 | Starling Law Pa | |
| Special Warranty Deed | $246,196 | Calatlantic Title Inc |
Mortgage History
| Date | Status | Loan Amount | Loan Type |
|---|---|---|---|
| Previous Owner | $241,736 | FHA |
Property History
| Date | Event | Price | Change | Sq Ft Price |
|---|---|---|---|---|
| 07/15/2025 07/15/25 | Pending | -- | -- | -- |
| 07/02/2025 07/02/25 | For Sale | $349,900 | 0.0% | $247 / Sq Ft |
| 05/08/2025 05/08/25 | Pending | -- | -- | -- |
| 04/25/2025 04/25/25 | For Sale | $349,900 | 0.0% | $247 / Sq Ft |
| 04/18/2025 04/18/25 | Pending | -- | -- | -- |
| 04/11/2025 04/11/25 | For Sale | $349,900 | -20.3% | $247 / Sq Ft |
| 03/31/2023 03/31/23 | Sold | $439,000 | 0.0% | $310 / Sq Ft |
| 03/01/2023 03/01/23 | Pending | -- | -- | -- |
| 02/27/2023 02/27/23 | For Sale | $439,000 | +7.1% | $310 / Sq Ft |
| 02/16/2022 02/16/22 | Sold | $410,000 | 0.0% | $289 / Sq Ft |
| 01/29/2022 01/29/22 | Pending | -- | -- | -- |
| 01/21/2022 01/21/22 | For Sale | $410,000 | -- | $289 / Sq Ft |
Tax History Compared to Growth
Tax History
| Year | Tax Paid | Tax Assessment Tax Assessment Total Assessment is a certain percentage of the fair market value that is determined by local assessors to be the total taxable value of land and additions on the property. | Land | Improvement |
|---|---|---|---|---|
| 2023 | $2,319 | $148,189 | $0 | $0 |
| 2022 | $4,184 | $224,925 | $0 | $0 |
| 2021 | $3,815 | $204,477 | $40,622 | $163,855 |
| 2020 | $3,828 | $206,878 | $51,219 | $155,659 |
| 2019 | $1,187 | $28,259 | $28,259 | $0 |
| 2018 | $739 | $55,250 | $55,250 | $0 |
Agents Affiliated with this Home
-
Samia Markhart

Seller's Agent in 2025
Samia Markhart
Achieve Realty LLC
(239) 821-6339
21 Total Sales
-
Karen Wasserman

Seller's Agent in 2023
Karen Wasserman
Alfred Robbins Realty Group
(239) 404-3911
6 in this area
34 Total Sales
-
R
Buyer's Agent in 2023
Ramia MacDonald
-
Eric Grainger

Seller's Agent in 2022
Eric Grainger
Exp Realty, LLC
(239) 494-0775
11 in this area
90 Total Sales
Map
Source: Naples Area Board of REALTORS®
MLS Number: 223014167
APN: 69039005923

